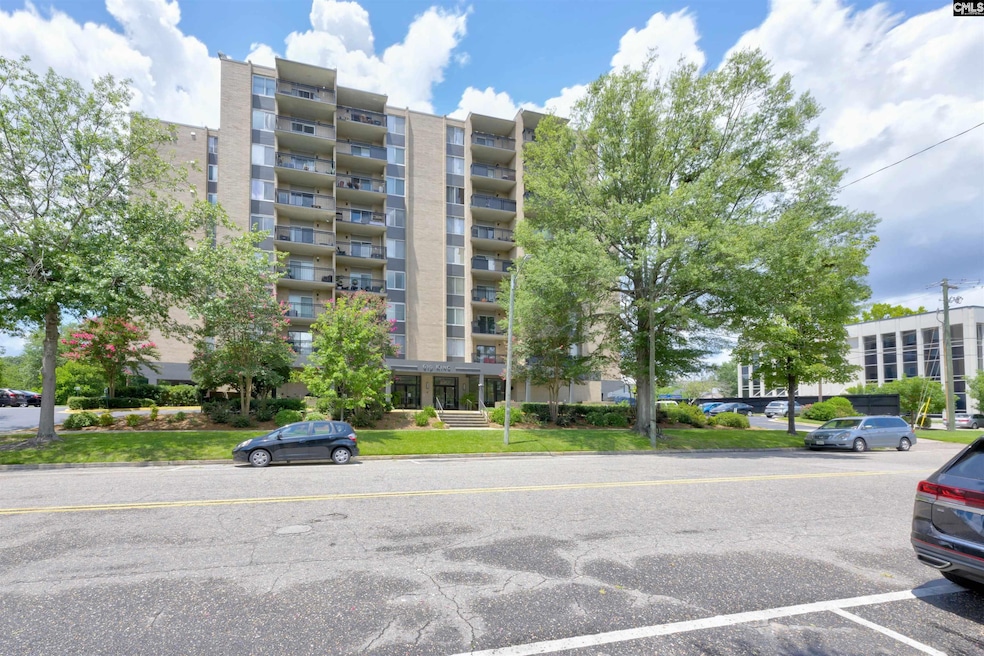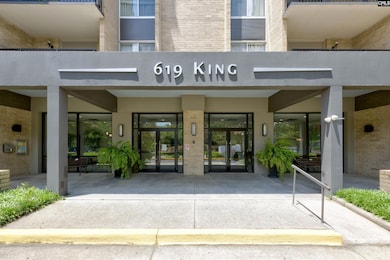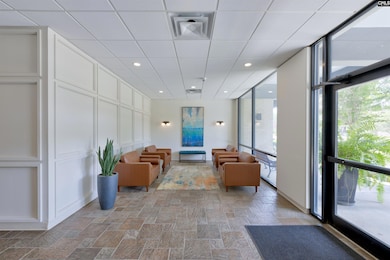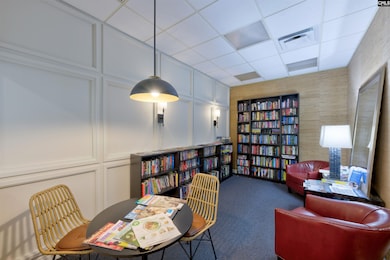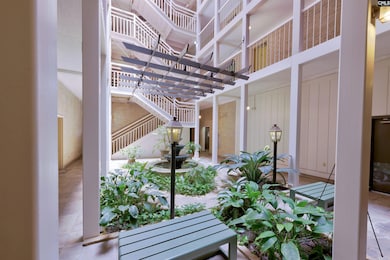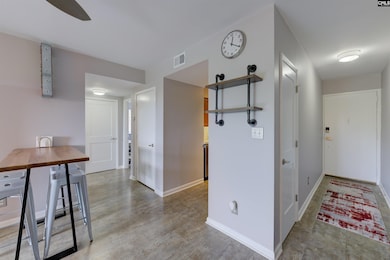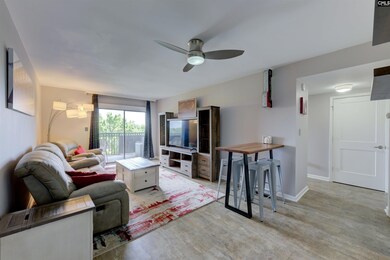Hermitage 619 King St Unit 710 Columbia, SC 29205
Rosewood NeighborhoodEstimated payment $1,598/month
Highlights
- Contemporary Architecture
- Granite Countertops
- Double Pane Windows
- Dreher High School Rated A-
- Balcony
- 3-minute walk to Emily Douglas Park
About This Home
This property features numerous contemporary upgrades designed to enhance comfort and style. Inside, luxury vinyl plank flooring extends throughout the space, creating a seamless and modern look. The kitchen is equipped with sleek stainless steel appliances, granite countertops, and a tiled backsplash, all of which contribute to an elegant atmosphere. Additional improvements include an upgraded kitchen sink and updated light fixtures, ensuring a bright and inviting environment. Both bathrooms have been thoughtfully renovated with new vanities and modernized plumbing fixtures, providing both convenience and visual appeal. Reserved covered parking space, and the unit is offered fully furnished for immediate move-in.The building provides a range of amenities to support a comfortable and enjoyable living experience. Residents have access to a gym for fitness needs, a meeting room for gatherings, a library for quiet reading, and a bike room for secure bicycle storage. This property is ideal for those seeking a low-maintenance lifestyle. The combination of upgraded interiors and convenient building features ensures that residents can enjoy modern living without the hassle of extensive upkeep. Disclaimer: CMLS has not reviewed and, therefore, does not endorse vendors who may appear in listings.
Property Details
Home Type
- Condominium
Est. Annual Taxes
- $830
Year Built
- Built in 1978
HOA Fees
- $349 Monthly HOA Fees
Parking
- 2 Parking Spaces
Home Design
- Contemporary Architecture
- Slab Foundation
- Four Sided Brick Exterior Elevation
Interior Spaces
- 950 Sq Ft Home
- 1-Story Property
- Crown Molding
- Ceiling Fan
- Double Pane Windows
- Dining Area
- Luxury Vinyl Plank Tile Flooring
Kitchen
- Free-Standing Range
- Induction Cooktop
- Built-In Microwave
- Dishwasher
- Granite Countertops
- Tiled Backsplash
- Wood Stained Kitchen Cabinets
- Disposal
Bedrooms and Bathrooms
- 2 Bedrooms
Schools
- A.C. Moore Elementary School
- Hand Middle School
- Dreher High School
Additional Features
- Accessible Elevator Installed
- Central Heating and Cooling System
Community Details
Overview
- Association fees include exterior maintenance, front yard maintenance, landscaping, sewer, trash, water, green areas
- Cmm Realty Inc HOA
- The Heritage Subdivision
Amenities
- Laundry Facilities
Map
About Hermitage
Home Values in the Area
Average Home Value in this Area
Tax History
| Year | Tax Paid | Tax Assessment Tax Assessment Total Assessment is a certain percentage of the fair market value that is determined by local assessors to be the total taxable value of land and additions on the property. | Land | Improvement |
|---|---|---|---|---|
| 2024 | $830 | $120,200 | $0 | $0 |
| 2023 | $830 | $4,180 | $0 | $0 |
| 2022 | $758 | $104,500 | $7,200 | $97,300 |
| 2021 | $783 | $4,180 | $0 | $0 |
| 2020 | $826 | $4,180 | $0 | $0 |
| 2019 | $2,564 | $5,190 | $0 | $0 |
| 2018 | $2,400 | $4,800 | $0 | $0 |
| 2017 | $2,335 | $4,800 | $0 | $0 |
| 2016 | $2,270 | $4,800 | $0 | $0 |
| 2015 | $2,257 | $4,800 | $0 | $0 |
| 2014 | -- | $85,700 | $0 | $0 |
| 2013 | -- | $3,430 | $0 | $0 |
Property History
| Date | Event | Price | List to Sale | Price per Sq Ft |
|---|---|---|---|---|
| 12/04/2025 12/04/25 | For Sale | $225,000 | -- | $237 / Sq Ft |
Purchase History
| Date | Type | Sale Price | Title Company |
|---|---|---|---|
| Deed | $104,500 | None Available | |
| Warranty Deed | $72,000 | None Available |
Source: Consolidated MLS (Columbia MLS)
MLS Number: 622728
APN: 11382-07-10
- 619 King St Unit 905
- 801 King St Unit "L"
- 705 Maple St Unit H102
- 2329 Wilmot Ave
- 2709 Preston St
- 902 Maple St
- 2804 Duncan St
- 2726 Monroe St
- 2584 Cherry St
- 2408 Greene St
- 405 Waccamaw Ave
- 409 Waccamaw Ave
- 4 Sims Ave
- 215 Shandon St
- 418 Edisto Ave
- 818 Tree St
- 528 Capitol Place
- 2600 Kiawah Ave
- 2510 Bratton St
- 2009 Greene St Unit 313
- 619 King St Unit 7th Floor
- 700 Woodrow St
- 2718 Wheat St
- 804 Woodrow St
- 303 King St
- 1702 Heidt St Unit 2
- 2712 Lee St
- 918 King St
- 914 King St
- 2401 Duncan St
- 2403 Duncan St
- 111 Harden St Unit A
- 2522 Bratton St
- 2003 Greene St
- 2807 Rosewood Dr
- 3209 Wilmot Ave Unit 2B
- 717 Laurens St
- 340 S Harden St
- 1102 Butler St
- 1100 Butler St
