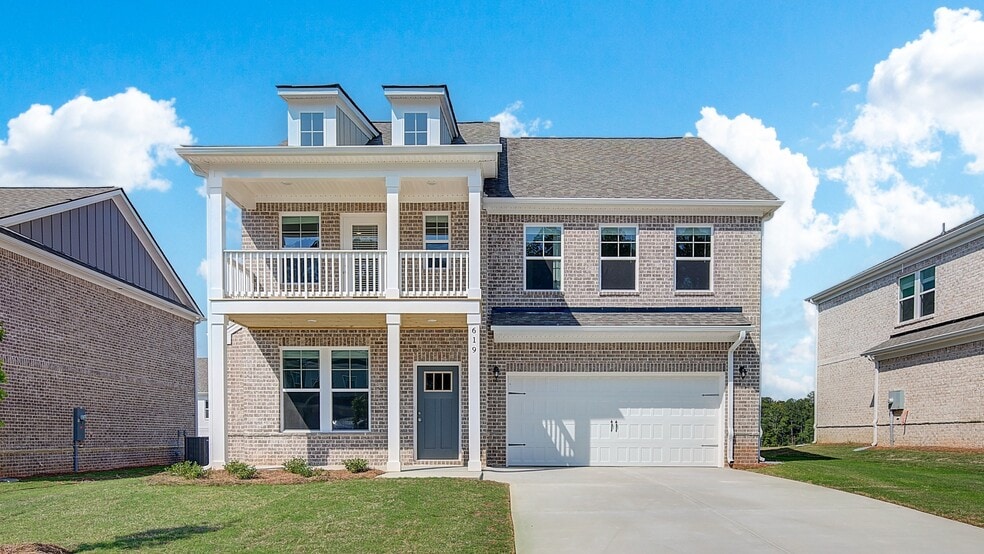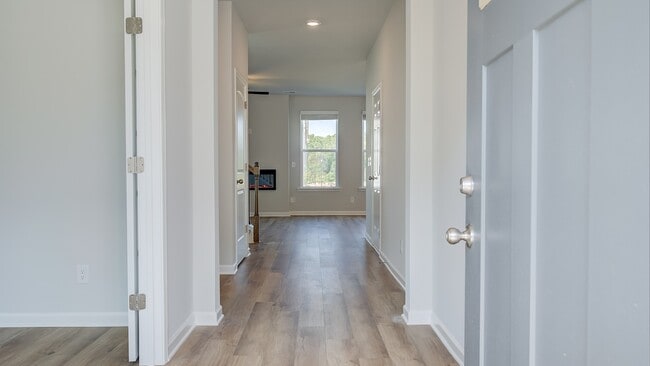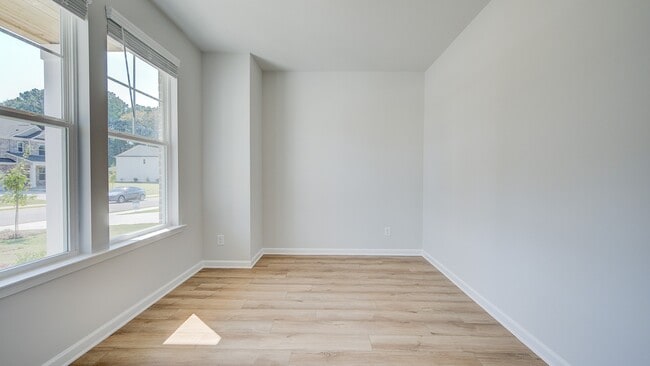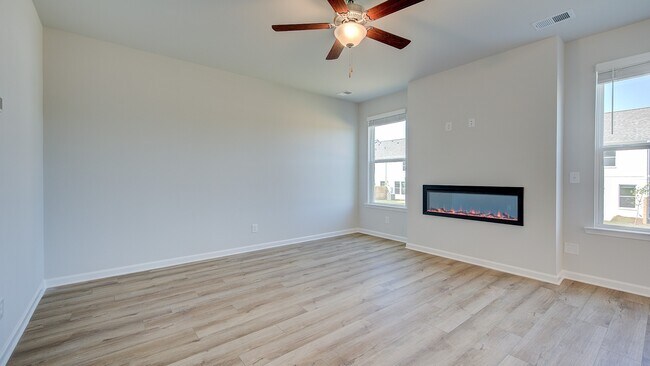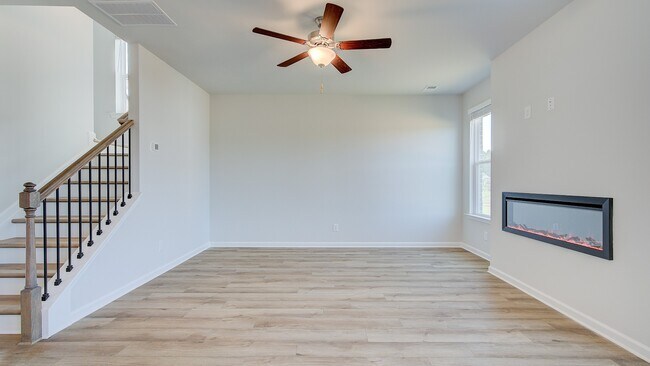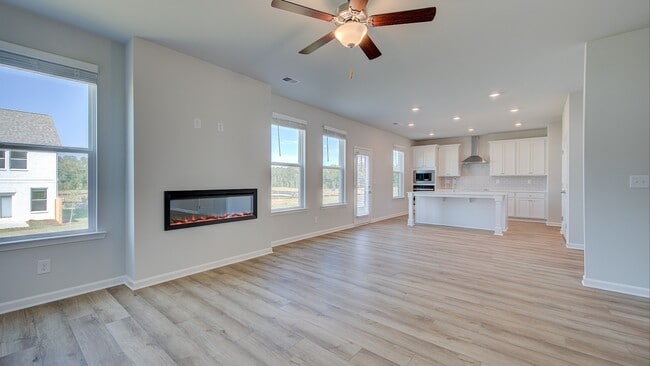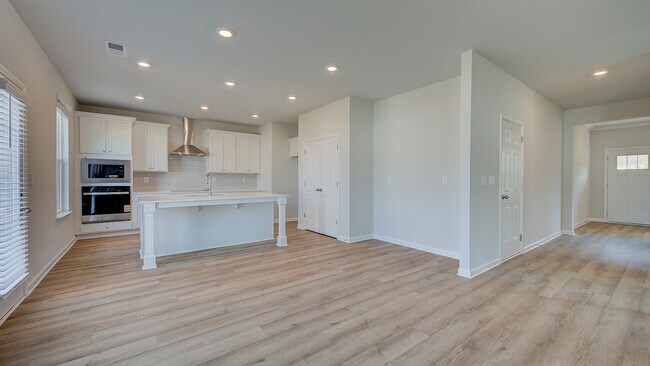
619 Leafy Branch Way McDonough, GA 30253
Bowers Farm - Single Family HomesEstimated payment $2,949/month
Highlights
- New Construction
- Loft
- Community Playground
- Clubhouse
- Lap or Exercise Community Pool
- Laundry Room
About This Home
Spacious Open Concept Kitchen: Enjoy the freedom of an open layout, perfect for entertaining and family gatherings. Flexible Living Space: A versatile flex space is ideal for a home office, guest room or whatever suits your lifestyle. Loft Area: A versatile loft area upstairs offers endless possibilities, whether it's a cozy reading nook, a game room, or a second living room for relaxation. Versatile Bonus Room: This home features a spacious bonus room that can easily be converted into an additional bedroom and bath, perfect for growing families or accommodating guests. Large Primary Suite: The primary bedroom is a luxurious retreat, boasting ample space and a private en-suite bathroom with a walk-in shower. Upstairs Laundry Room: Say goodbye to hauling laundry up and down stairs. The convenience of an upstairs laundry room makes household chores a breeze.
Builder Incentives
Limited Time 4.99% Rate from New American Funding! Plus, no down payment needed! 100% Financing!
Limited Time 4.99% Rate Offer from New American Funding! Plus, no down payment need! 100% Financing! See sales consultants for more details or contact a lender from New American Funding!
Sales Office
| Monday - Saturday |
10:00 AM - 6:00 PM
|
| Sunday |
1:00 PM - 6:00 PM
|
Home Details
Home Type
- Single Family
HOA Fees
- $135 Monthly HOA Fees
Parking
- 2 Car Garage
- Front Facing Garage
Taxes
- No Special Tax
- 1.50% Estimated Total Tax Rate
Home Design
- New Construction
Interior Spaces
- 3-Story Property
- Family Room
- Loft
- Laundry Room
Bedrooms and Bathrooms
- 4 Bedrooms
Community Details
Overview
- Association fees include lawn maintenance, ground maintenance
Amenities
- Clubhouse
Recreation
- Community Playground
- Lap or Exercise Community Pool
- Trails
Map
Other Move In Ready Homes in Bowers Farm - Single Family Homes
About the Builder
- Bowers Farm - Townhomes
- Bowers Farm - Single Family Homes
- The Valorian
- 0 Jonesboro Rd Unit 10537819
- 120 Hazel Dr
- 0 Willow Ln Unit 10644922
- 189 Spyglass Cir
- 109 Burleyson Dr
- 130 Mount Carmel Rd
- 0 0 Unit 7692876
- 0 0 Unit 10658203
- 150 Spyglass Cir
- 161 Weldon Rd Unit 55
- 136 Weldon Rd Unit 10
- 136 Weldon Rd
- 125 Weldon Rd Unit 64
- 121 Weldon Rd Unit 65
- Kendall Grove - Townhomes
- 0 Mount Carmel Rd Unit 10597675
- 0 Ivey Edwards Ln Unit 10409448
