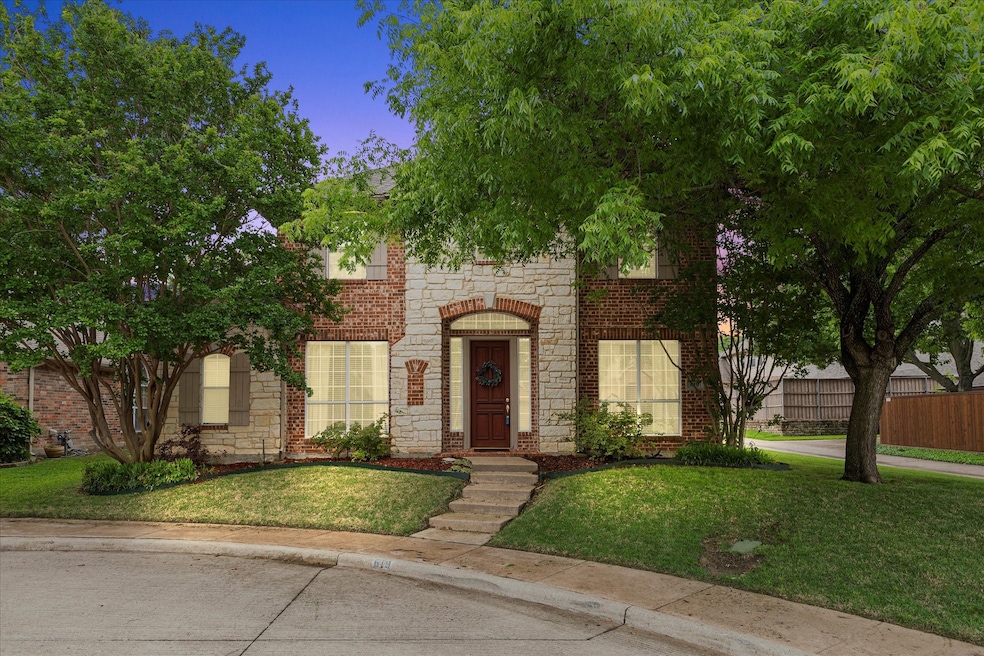
619 Loch View Ct Rockwall, TX 75087
Turtle Cove NeighborhoodHighlights
- Open Floorplan
- Traditional Architecture
- Cul-De-Sac
- Virginia Reinhardt Elementary School Rated A-
- Wood Flooring
- 2 Car Attached Garage
About This Home
Move in Ready! Discover a stunning 4 bedroom, stone & brick home nestled in a prestigious gated neighborhood offering resort-style amenities—including a clubhouse, tennis & pickleball courts, & a sparkling swimming pool—all just moments from Lake Ray Hubbard, top-rated schools, shopping, & entertainment. Designed for both gracious entertaining & everyday comfort, this home boasts a thoughtfully designed floor plan. Grand entry with impressive staircase opens onto stunning living area. The beautifully appointed dining room features a butler’s pantry connecting to the chef’s dream kitchen, complete with ample cabinetry, built-in appliances, a roomy pantry, & a spacious breakfast bar. The open-concept family room stuns with soaring ceilings, an elegant fireplace, & a wall of windows, flooding the space with natural light. The expansive primary suite offers a spa-like bath and separate his-&-hers closets. Upstairs features three additional bedrooms with generous closets, one currently being used as a home office, and a versatile 2nd living area perfect for a playroom or media room. A loft-style landing with built-ins, is ideal for a library or cozy lounge area. Step outside to a beautifully landscaped, fenced backyard with zoysia grass, perfect for outdoor entertaining with its spacious patio. Situated on a quiet cul-de-sac lot, this home also offers ample guest parking. Lovingly maintained & move-in ready, this exceptional home is waiting for its next owner. Don’t miss your chance—schedule a private tour today!
Listing Agent
Coldwell Banker Apex, REALTORS Brokerage Phone: 9725670046 License #0508288 Listed on: 06/17/2025

Home Details
Home Type
- Single Family
Est. Annual Taxes
- $2,035
Year Built
- Built in 2000
Lot Details
- 7,405 Sq Ft Lot
- Lot Dimensions are 71x104
- Cul-De-Sac
- Wood Fence
- Landscaped
- Sprinkler System
- Few Trees
HOA Fees
- $112 Monthly HOA Fees
Parking
- 2 Car Attached Garage
- Side Facing Garage
- On-Street Parking
Home Design
- Traditional Architecture
- Brick Exterior Construction
- Slab Foundation
- Composition Roof
Interior Spaces
- 3,005 Sq Ft Home
- 2-Story Property
- Open Floorplan
- Built-In Features
- Ceiling Fan
- Living Room with Fireplace
Kitchen
- Built-In Gas Range
- Microwave
- Dishwasher
- Kitchen Island
- Disposal
Flooring
- Wood
- Carpet
- Tile
Bedrooms and Bathrooms
- 4 Bedrooms
- Walk-In Closet
Home Security
- Home Security System
- Fire and Smoke Detector
Outdoor Features
- Rain Gutters
Schools
- Reinhardt Elementary School
- Rockwall High School
Utilities
- Central Air
- Heating System Uses Natural Gas
- High Speed Internet
- Cable TV Available
Listing and Financial Details
- Residential Lease
- Property Available on 6/17/25
- Tenant pays for all utilities
- 12 Month Lease Term
- Legal Lot and Block 45 / A
- Assessor Parcel Number 000000048572
Community Details
Overview
- Association fees include all facilities, management, ground maintenance
- Turtle Cove Association
- Turtle Cove Add Ph 2 Subdivision
Pet Policy
- Pet Size Limit
- Pet Deposit $450
- 2 Pets Allowed
- Dogs and Cats Allowed
- Breed Restrictions
Map
About the Listing Agent

Dee Evans is ranked in the top 1% of realtors nationally and was recently awarded the Top 100 Real Estate Agents in N. Texas. She has been a Top Producer for over 17 years.
Known for her award winning customer care, Dee prides herself in providing her clients with the utmost professional experience in buying or selling. Her clients, through their multitude of testimonials, will attest to her award winning customer care, her incredible marketing techniques and her aggressive
Dee's Other Listings
Source: North Texas Real Estate Information Systems (NTREIS)
MLS Number: 20972278
APN: 48572
- 1942 S Lakeshore Dr
- 1931 Gullwing Dr
- 219 Lakeview Dr
- 942 Lexington Dr
- 000 Ridge Rd
- 2906 Starboard Dr
- 3019 Lakeside Dr
- 1612 S Lakeshore Dr
- 3010 Lakeside Dr
- 3109 Lakeside Dr
- 3010 Harbor Dr
- 3405 Waterview Trail
- 3306 Lakeside Dr
- 115 Tupelo Dr
- 3400 Lakeside Dr
- 178 Murphy Ct
- 3422 Lakeside Dr
- 1431 Murphy Dr
- 1503 Murphy Dr
- 3605 Highpoint Dr
- 3007 Harbor Dr
- 3201 Lakeside Dr
- 132 Julian Dr
- 3419 Waterview Trail
- 1389 Ridge Rd
- 174 Murphy Ct
- 923 W Yellow Jacket Ln
- 1307 Ridge Rd
- 970 W Yellow Jacket Ln
- 1000 W Yellowjacket Ln
- 201 Parkway Ct
- 2909 Saratoga Dr
- 139 Wembley Way
- 3907 Roma Ct
- 3703 Mediterranean St
- 3931 Roma Ct
- 2950 Goldenwave
- 1410 S Goliad St
- 122 Berkley Dr
- 138 Woodcreek Dr






