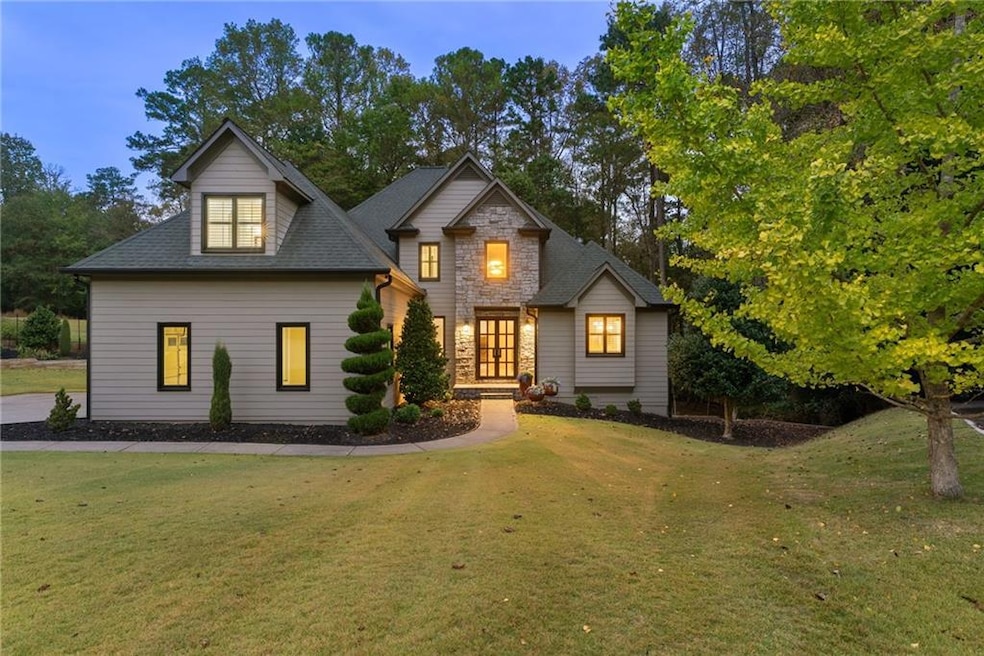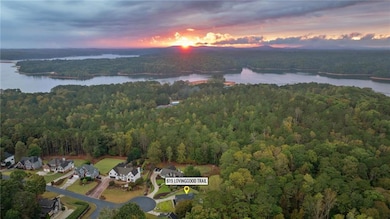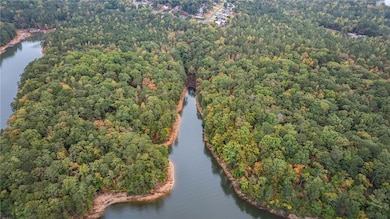619 Lovinggood Trail Woodstock, GA 30189
Sutallee NeighborhoodEstimated payment $4,527/month
Highlights
- Boat Dock
- Boat or Launch Ramp
- Two Primary Bedrooms
- Boston Elementary School Rated A-
- Deep Water Access
- View of Trees or Woods
About This Home
Peaceful and PRISTINE on Lake Allatoona - This rare find in popular Woodstock backs to Corp Property and the lake, with a paved cart path to the marina and exclusive community party dock, for year-round lake access and no dock maintenance! You will absolutely love watching the wildlife from the screened porch and the true retreat feel of the home, with Main Level Living and thoughtfully designed spaces that have been meticulously maintained by one owner! The gorgeous 2-story foyer features marble and hickory hardwoods, custom iron rails and doors, and over $40k in new windows throughout! Primary suite on main with picture perfect views of the park-like backyard, pristine white kitchen, 2 story great room with gas log fireplace, full unfinished basement with boat door and the outdoor shower are just a few of the incredible highlights of this custom home. HVAC with two upgraded Trane units just serviced with a clean bill of health, septic has been inspected and pumped, tankless water heater is only two years old, fresh exterior paint & trim and so much more! Lovinggood Landing is a golf cart community with exclusive access to Victoria Marina on Lake Allatoona, with boat slip rentals, boat launch, sandy beach, restaurant & bar with live music and jaw-dropping sunsets over the water to enjoy! You’ll discover very quickly how fun life can be when you have all the offerings of booming Downtown Woodstock, highly ranked schools AND the lake life right at your fingertips!
Home Details
Home Type
- Single Family
Est. Annual Taxes
- $2,424
Year Built
- Built in 1999
Lot Details
- 0.66 Acre Lot
- Property fronts a county road
- Property borders a national or state park
- Cul-De-Sac
- Landscaped
- Irrigation Equipment
- Private Yard
- Garden
- Back and Front Yard
HOA Fees
- $38 Monthly HOA Fees
Parking
- 2 Car Attached Garage
- Parking Accessed On Kitchen Level
- Side Facing Garage
- Garage Door Opener
- Driveway Level
Property Views
- Woods
- Neighborhood
Home Design
- Traditional Architecture
- Composition Roof
- Stone Siding
- Concrete Perimeter Foundation
- HardiePlank Type
Interior Spaces
- 3,028 Sq Ft Home
- 2-Story Property
- Central Vacuum
- Rear Stairs
- Crown Molding
- Coffered Ceiling
- Cathedral Ceiling
- Gas Log Fireplace
- ENERGY STAR Qualified Windows
- Insulated Windows
- Plantation Shutters
- Two Story Entrance Foyer
- Great Room with Fireplace
- Dining Room Seats More Than Twelve
- Breakfast Room
- Formal Dining Room
- Workshop
- Screened Porch
Kitchen
- Open to Family Room
- Eat-In Kitchen
- Breakfast Bar
- Walk-In Pantry
- Double Self-Cleaning Oven
- Gas Cooktop
- Microwave
- Dishwasher
- White Kitchen Cabinets
- Disposal
Flooring
- Wood
- Carpet
- Marble
- Ceramic Tile
Bedrooms and Bathrooms
- Oversized primary bedroom
- 4 Bedrooms | 1 Primary Bedroom on Main
- Double Master Bedroom
- Dual Vanity Sinks in Primary Bathroom
- Whirlpool Bathtub
- Separate Shower in Primary Bathroom
Laundry
- Laundry on main level
- Dryer
- Washer
Unfinished Basement
- Walk-Out Basement
- Basement Fills Entire Space Under The House
- Boat door in Basement
- Stubbed For A Bathroom
- Natural lighting in basement
Home Security
- Carbon Monoxide Detectors
- Fire and Smoke Detector
Eco-Friendly Details
- ENERGY STAR Qualified Appliances
- Energy-Efficient Insulation
- ENERGY STAR Qualified Equipment
Outdoor Features
- Deep Water Access
- Party Deck
- Boat or Launch Ramp
- Deck
- Patio
- Terrace
- Pergola
Location
- Property is near schools
- Property is near shops
Schools
- Boston Elementary School
- E.T. Booth Middle School
- Etowah High School
Utilities
- Zoned Heating and Cooling
- Heating System Uses Natural Gas
- Underground Utilities
- 220 Volts in Workshop
- Tankless Water Heater
- Septic Tank
- Phone Available
- Cable TV Available
Listing and Financial Details
- Assessor Parcel Number 21N09E 029
Community Details
Overview
- Lovinggood Landing Subdivision
- Rental Restrictions
- Community Lake
Recreation
- Boat Dock
- Trails
Map
Home Values in the Area
Average Home Value in this Area
Tax History
| Year | Tax Paid | Tax Assessment Tax Assessment Total Assessment is a certain percentage of the fair market value that is determined by local assessors to be the total taxable value of land and additions on the property. | Land | Improvement |
|---|---|---|---|---|
| 2025 | $1,431 | $252,184 | $32,120 | $220,064 |
| 2024 | $2,380 | $255,192 | $32,120 | $223,072 |
| 2023 | $2,033 | $254,080 | $32,120 | $221,960 |
| 2022 | $1,554 | $194,800 | $32,120 | $162,680 |
| 2021 | $1,261 | $166,320 | $32,120 | $134,200 |
| 2020 | $4,007 | $146,640 | $28,040 | $118,600 |
| 2019 | $3,661 | $131,720 | $25,480 | $106,240 |
| 2018 | $3,815 | $137,440 | $25,480 | $111,960 |
| 2017 | $3,683 | $326,500 | $25,480 | $105,120 |
| 2016 | $3,410 | $298,600 | $25,480 | $93,960 |
| 2015 | $3,228 | $280,200 | $25,480 | $86,600 |
| 2014 | $3,398 | $294,100 | $25,480 | $92,160 |
Property History
| Date | Event | Price | List to Sale | Price per Sq Ft |
|---|---|---|---|---|
| 11/20/2025 11/20/25 | Price Changed | $815,000 | -1.2% | $269 / Sq Ft |
| 10/22/2025 10/22/25 | For Sale | $825,000 | -- | $272 / Sq Ft |
Purchase History
| Date | Type | Sale Price | Title Company |
|---|---|---|---|
| Deed | $274,000 | -- |
Mortgage History
| Date | Status | Loan Amount | Loan Type |
|---|---|---|---|
| Closed | $219,200 | New Conventional |
Source: First Multiple Listing Service (FMLS)
MLS Number: 7670216
APN: 21N09E-00000-029-000
- 504 N Little Victoria Rd
- 819 Victoria Place
- 745 Cedar Creek Way Unit 1
- 386 N Victoria Rd
- 373 N Victoria Rd
- 1413 Reed Ln
- 617 Driftwood Dr
- 812 Willow Oak Dr
- 401 Cottonwood Dr
- 1511 Harbor Watch Ct
- 313 Maltibe Dr
- 923 Pine Cir
- 315 Pinewood Dr
- 442 Colonial Walk
- 912 Oak Dr
- 1508 Towne Harbor Ln
- 1364 Towne Harbor Trail
- 146 Sunset Ln
- 0 Black Oak Trail Unit 7303191
- 0 Black Oak Trail Unit 10267626
- 1213 Trout Dr
- 505 Windward Way
- 163 Sunset Ln
- 7142 Big Woods Dr
- 2002 Fairbrook Ln Unit 2002 Basement Apt
- 2011 Castlemaine Cir
- 415 Belmont Way
- 125 Kingland St
- 8002 Ashwell Ct
- 1013 Camden Ln
- 2011 Aldbury Ln
- 2083 Skyhawk Ln
- 302 Hidden Ct
- 3987 Fox Glen Dr
- 2777 Kellogg Creek Rd
- 521 Autumn Walk
- 211 Bennett Farms Trail
- 204 Park Place
- 1824 Poinsetta Dr
- 1627 Eagle Dr







