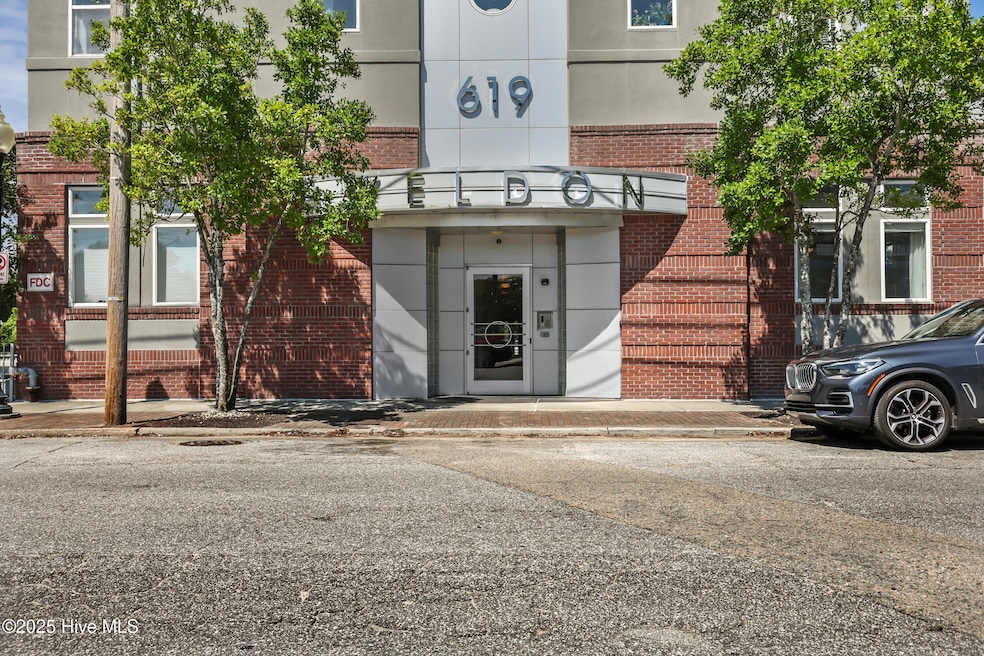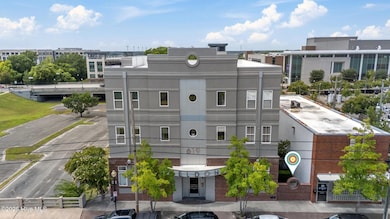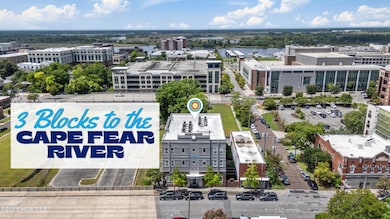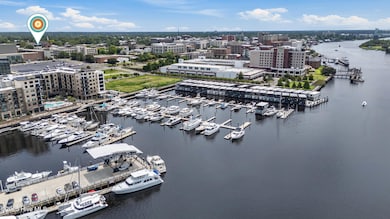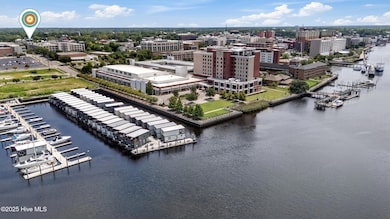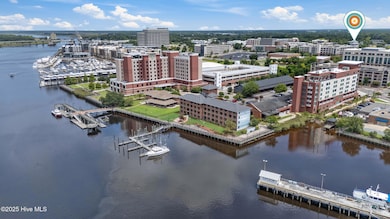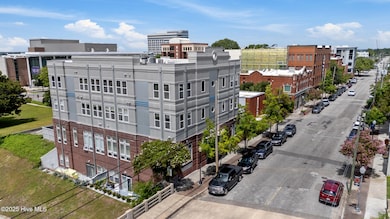619 N 4th St Unit 102 Wilmington, NC 28401
Upper Downtown NeighborhoodEstimated payment $2,196/month
Highlights
- Main Floor Primary Bedroom
- Patio
- Tile Flooring
- Home Office
- Accessible Approach with Ramp
- Walk-in Shower
About This Home
Unit 102 at the Weldon Condominiums offers stylish urban living in the heart of Wilmington's Brooklyn Arts District. Set within an Art Deco-style building, this first-floor condo features a secure private entrance with key fob access and easy street parking just outside. Inside, the space feels bright and open thanks to vaulted ceilings and four oversized picture windows. This was the builder's model and is filled with custom features and upgrades. The open-concept floor plan includes luxury vinyl plank flooring throughout the main level, giving it a clean, modern feel. The kitchen is both functional and contemporary, with granite countertops, a tile backsplash, and ample cabinet space. A short hallway leads to a laundry closet with a stackable washer and dryer (2022), a separate storage closet, and a full bathroom with a modern design and walk-in shower. The washer, dryer, and refrigerator all conveniently convey. A small private home office offers space for work or hobbies. Upstairs, the large loft bedroom overlooks the living area and includes double closets. Off the main living space is a private outdoor courtyard with a patio--ideal for relaxing or entertaining. Additional perks include a dedicated storage locker (approximately 3' x 4') in the basement and a rear building entrance with a clean hallway and accessible ramp. This condo is just steps away from downtown Wilmington, Port City Marina, Cape Fear River, Cape Fear Community College, Live Oak Bank Pavilion, Wilmington Convention Center, Brooklyn Arts Center, live outdoor concerts, breweries, restaurants, fitness, shopping, and entertainment. It's also just 10 minutes to Wilmington International Airport, 15 minutes to Wrightsville Beach, and a short drive to Carolina Beach and Fort Fisher. With its urban-modern design and prime location near local restaurants, galleries, and theaters, this condo combines style and convenience in one efficient space.
Listing Agent
Coldwell Banker Sea Coast Advantage License #209100 Listed on: 08/06/2025

Property Details
Home Type
- Condominium
Est. Annual Taxes
- $797
Year Built
- Built in 2007
Lot Details
- Wood Fence
- Brick Fence
HOA Fees
- $338 Monthly HOA Fees
Parking
- On-Street Parking
Home Design
- Brick Exterior Construction
- Block Foundation
- Membrane Roofing
- Concrete Siding
- Stick Built Home
Interior Spaces
- 798 Sq Ft Home
- 1-Story Property
- Ceiling Fan
- Combination Dining and Living Room
- Home Office
- Washer
Kitchen
- Range
- Dishwasher
- Disposal
Flooring
- Carpet
- Tile
- Luxury Vinyl Plank Tile
Bedrooms and Bathrooms
- 1 Primary Bedroom on Main
- 1 Full Bathroom
- Walk-in Shower
Accessible Home Design
- Accessible Elevator Installed
- Accessible Approach with Ramp
Outdoor Features
- Patio
Schools
- Snipes Elementary School
- Williston Middle School
- New Hanover High School
Utilities
- Heat Pump System
- Electric Water Heater
Community Details
- Premier Management Association, Phone Number (910) 679-3012
- Weldon Subdivision
- Maintained Community
Listing and Financial Details
- Assessor Parcel Number R04813-017-009-005
Map
Home Values in the Area
Average Home Value in this Area
Tax History
| Year | Tax Paid | Tax Assessment Tax Assessment Total Assessment is a certain percentage of the fair market value that is determined by local assessors to be the total taxable value of land and additions on the property. | Land | Improvement |
|---|---|---|---|---|
| 2025 | $1,664 | $260,600 | $0 | $260,600 |
| 2024 | $1,234 | $132,000 | $0 | $132,000 |
| 2023 | $1,234 | $132,000 | $0 | $132,000 |
| 2022 | $1,207 | $132,000 | $0 | $132,000 |
| 2021 | $1,202 | $132,000 | $0 | $132,000 |
| 2020 | $1,535 | $136,600 | $0 | $136,600 |
| 2019 | $1,535 | $136,600 | $0 | $136,600 |
| 2018 | $1,535 | $136,600 | $0 | $136,600 |
| 2017 | $1,535 | $136,600 | $0 | $136,600 |
| 2016 | $1,470 | $132,700 | $0 | $132,700 |
| 2015 | $1,502 | $141,800 | $0 | $141,800 |
| 2014 | $1,438 | $141,800 | $0 | $141,800 |
Property History
| Date | Event | Price | List to Sale | Price per Sq Ft |
|---|---|---|---|---|
| 09/05/2025 09/05/25 | Price Changed | $340,000 | -5.6% | $426 / Sq Ft |
| 08/15/2025 08/15/25 | Price Changed | $360,000 | -4.0% | $451 / Sq Ft |
| 08/06/2025 08/06/25 | For Sale | $375,000 | -- | $470 / Sq Ft |
Purchase History
| Date | Type | Sale Price | Title Company |
|---|---|---|---|
| Interfamily Deed Transfer | -- | None Available | |
| Warranty Deed | $227,000 | None Available |
Mortgage History
| Date | Status | Loan Amount | Loan Type |
|---|---|---|---|
| Open | $181,600 | Purchase Money Mortgage |
Source: Hive MLS
MLS Number: 100523364
APN: R04813-017-009-005
- 709 N 4th St Unit 206
- 709 N 4th St Unit 108
- 709 N 4th St Unit Ste 106
- 812 N 4th St
- 822 N 4th St
- 509 Brunswick St
- 416 N 5th Ave
- 614 Peacock Ln Unit 5
- 504 Peabody Alley
- 317 N 4th St
- 615 N Front St
- 311 N 2nd St Unit B
- 314 Davis St Unit 301
- 218 N 3rd St
- 721 Campbell St
- 717 Red Cross St
- 304 N Front St Unit F
- 1102 N 4th St
- 1001 N 7th St
- 705 Mcrae St
- 705 N 5th Ave
- 524 N 2nd St Unit 102
- 814 N 3rd St
- 417 N 5th Ave Unit 417 N 5th Ave #1
- 901 Nutt St
- 311 N 2nd St Unit D
- 19 Harnett St
- 1045 N Front St
- 816 Rankin
- 14 Grace St
- 1102 N 8th St
- 1015 Nutt St
- 706 Taylor St Unit C
- 19 Market St Unit B
- 205 N 10th St Unit 205 N 10th St Unit B
- 106 N Water St Unit 604
- 205 S 5th Ave Unit 4
- 414 Orange St Unit C
- 209 S 2nd St
- 215 S Water St Unit 202
