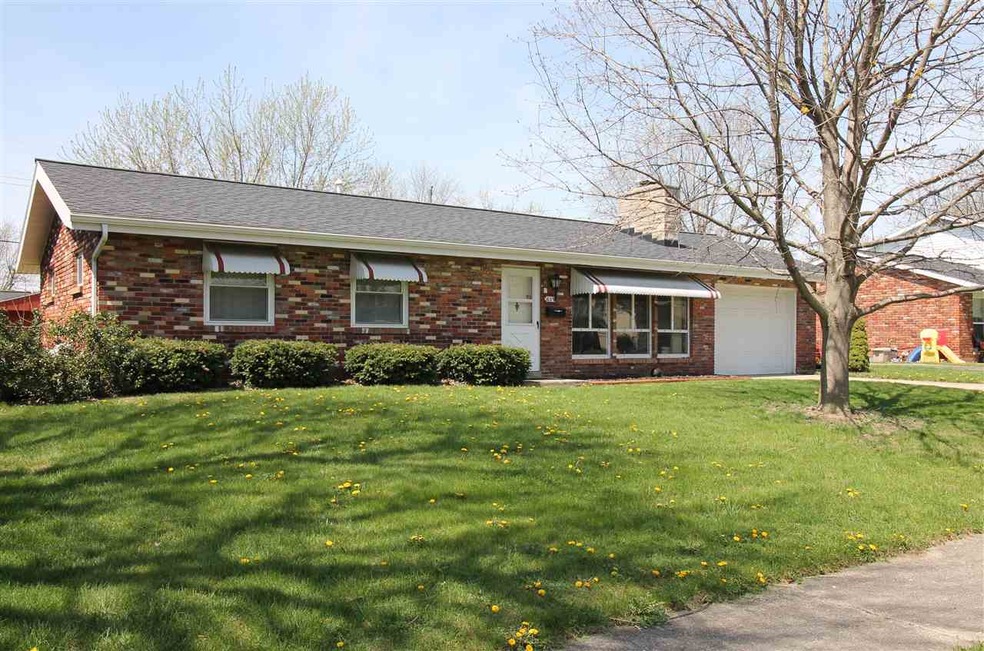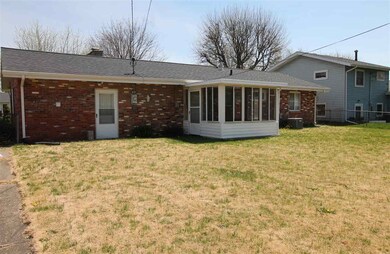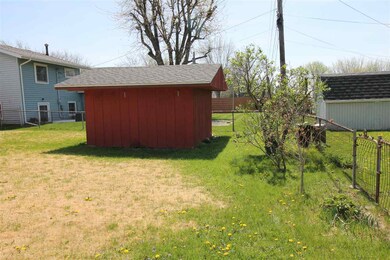
619 N Bradner Ave Marion, IN 46952
Sunnywest Neighborhood
3
Beds
1
Bath
960
Sq Ft
7,405
Sq Ft Lot
Highlights
- Enclosed patio or porch
- 1-Story Property
- Partially Fenced Property
- 1 Car Attached Garage
- Central Air
- 5-minute walk to Westlea Park
About This Home
As of July 2021Owner would consider renting property. Not your normal Westlea home! Brick exterior, fireplace, sun room and fenced rear yard. New roof, furnace, air and hot water heater and newer bath. Needs some updating.
Home Details
Home Type
- Single Family
Year Built
- Built in 1959
Lot Details
- 7,405 Sq Ft Lot
- Lot Dimensions are 66x110
- Partially Fenced Property
- Level Lot
Parking
- 1 Car Attached Garage
Home Design
- Patio Home
- Brick Exterior Construction
- Slab Foundation
Interior Spaces
- 1-Story Property
- Wood Burning Fireplace
- Living Room with Fireplace
Bedrooms and Bathrooms
- 3 Bedrooms
- 1 Full Bathroom
Outdoor Features
- Enclosed patio or porch
Utilities
- Central Air
- Heating System Uses Gas
Listing and Financial Details
- Assessor Parcel Number 27-03-36-304-069.000-023
Ownership History
Date
Name
Owned For
Owner Type
Purchase Details
Listed on
May 24, 2021
Closed on
Jul 30, 2021
Sold by
Kraemer James
Bought by
Leslie Holli S
Seller's Agent
Janet Barnett
RE/MAX Realty One
Buyer's Agent
Janet Barnett
RE/MAX Realty One
List Price
$94,500
Sold Price
$89,900
Premium/Discount to List
-$4,600
-4.87%
Current Estimated Value
Home Financials for this Owner
Home Financials are based on the most recent Mortgage that was taken out on this home.
Estimated Appreciation
$38,575
Avg. Annual Appreciation
7.18%
Original Mortgage
$5,394
Outstanding Balance
$3,034
Interest Rate
2.1%
Estimated Equity
$115,679
Purchase Details
Listed on
Mar 4, 2016
Closed on
Oct 17, 2016
Sold by
Wolfe Donald W
Bought by
Kreamer James
List Price
$69,900
Sold Price
$47,000
Premium/Discount to List
-$22,900
-32.76%
Home Financials for this Owner
Home Financials are based on the most recent Mortgage that was taken out on this home.
Avg. Annual Appreciation
14.50%
Similar Homes in Marion, IN
Create a Home Valuation Report for This Property
The Home Valuation Report is an in-depth analysis detailing your home's value as well as a comparison with similar homes in the area
Home Values in the Area
Average Home Value in this Area
Purchase History
| Date | Type | Sale Price | Title Company |
|---|---|---|---|
| Warranty Deed | $89,900 | None Available | |
| Warranty Deed | -- | None Available |
Source: Public Records
Mortgage History
| Date | Status | Loan Amount | Loan Type |
|---|---|---|---|
| Open | $5,394 | No Value Available | |
| Open | $86,131 | FHA |
Source: Public Records
Property History
| Date | Event | Price | Change | Sq Ft Price |
|---|---|---|---|---|
| 07/30/2021 07/30/21 | Sold | $89,900 | 0.0% | $94 / Sq Ft |
| 06/01/2021 06/01/21 | Price Changed | $89,900 | -4.9% | $94 / Sq Ft |
| 05/24/2021 05/24/21 | For Sale | $94,500 | 0.0% | $98 / Sq Ft |
| 08/08/2019 08/08/19 | Rented | $700 | 0.0% | -- |
| 08/07/2019 08/07/19 | Under Contract | -- | -- | -- |
| 08/02/2019 08/02/19 | For Rent | $700 | 0.0% | -- |
| 10/17/2016 10/17/16 | Sold | $47,000 | -32.8% | $49 / Sq Ft |
| 09/22/2016 09/22/16 | Pending | -- | -- | -- |
| 03/04/2016 03/04/16 | For Sale | $69,900 | -- | $73 / Sq Ft |
Source: Indiana Regional MLS
Tax History Compared to Growth
Tax History
| Year | Tax Paid | Tax Assessment Tax Assessment Total Assessment is a certain percentage of the fair market value that is determined by local assessors to be the total taxable value of land and additions on the property. | Land | Improvement |
|---|---|---|---|---|
| 2024 | $1,104 | $110,400 | $15,200 | $95,200 |
| 2023 | $1,011 | $99,600 | $15,200 | $84,400 |
| 2022 | $838 | $86,700 | $13,300 | $73,400 |
| 2021 | $658 | $77,800 | $13,300 | $64,500 |
| 2020 | $1,468 | $72,900 | $13,300 | $59,600 |
| 2019 | $1,463 | $72,700 | $13,300 | $59,400 |
| 2018 | $1,350 | $67,000 | $13,300 | $53,700 |
| 2017 | $1,360 | $67,500 | $13,300 | $54,200 |
| 2016 | $1,311 | $65,300 | $14,700 | $50,600 |
| 2014 | $1,341 | $66,800 | $14,700 | $52,100 |
| 2013 | $1,341 | $66,800 | $14,700 | $52,100 |
Source: Public Records
Agents Affiliated with this Home
-

Seller's Agent in 2021
Janet Barnett
RE/MAX
(765) 661-0345
9 in this area
175 Total Sales
-

Seller's Agent in 2019
Jason Wuertley
Point1 Realty
(765) 661-7934
4 in this area
56 Total Sales
Map
Source: Indiana Regional MLS
MLS Number: 201608548
APN: 27-03-36-304-069.000-023
Nearby Homes
- 614 N Lancelot Dr
- 1805 W Wenlock Dr
- 1809 W Wenlock Dr
- 1813 W Wenlock Dr
- 940 N Park Ave
- 807 N Knight Cir
- 0 W Kem Rd Unit 202512289
- 1834 W Kem Rd
- 1814 W Kem Rd
- 1108 W Riga Ave
- 2128 Morrow Rd
- 1404 Fox Trail Unit 31
- 1406 Fox Trail Unit 30
- 1408 Fox Trail Unit 29
- 1129 N Miller Ave
- 1402 Fox Trail Unit 32
- 1723 W Timberview Dr
- 1410 Fox Trail Unit 28
- 2376 W Kem Rd
- 1400 Fox Trail Unit 33


