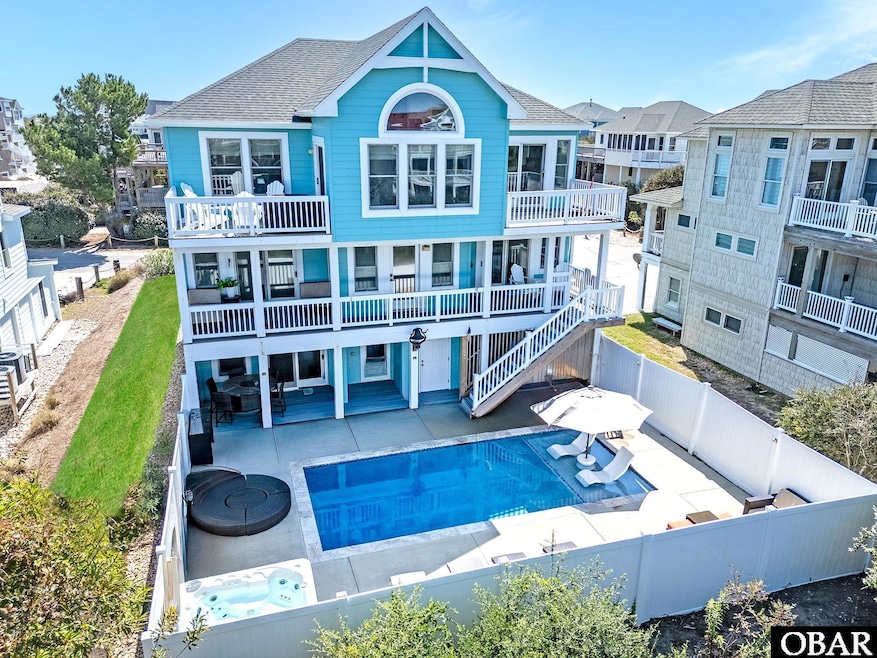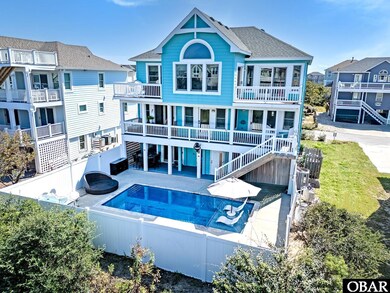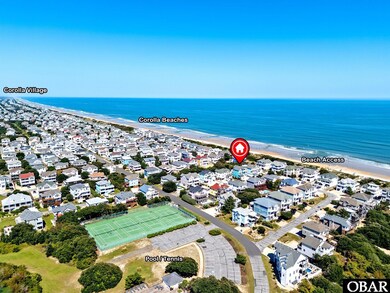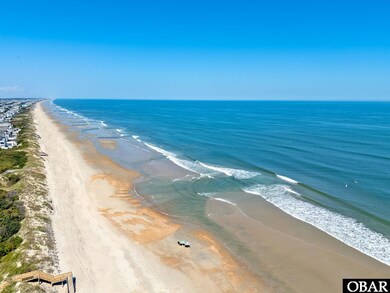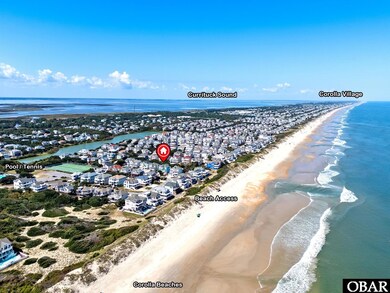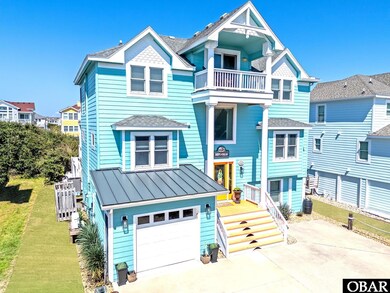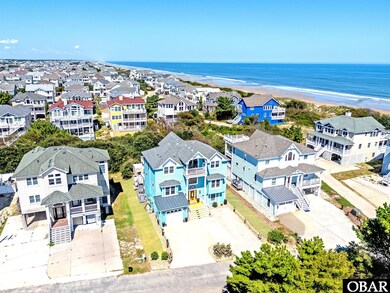619 Ocean Front Arch Unit Lot 38 Corolla, NC 27927
Estimated payment $8,014/month
Highlights
- Community Beach Access
- Media Room
- Craftsman Architecture
- Ocean View
- Concrete Pool
- Cathedral Ceiling
About This Home
DREAMS REALLY DO COME TRUE! ... STUNNING & FABULOUS CONTEMPORARY UPDATED HOME IN COROLLA! LOCATION! * 3RD ROW (2ND BACK FROM OCEANFRONT!) * BEACH ACCESS JUST SECONDS AWAY! ... This Beautiful Home Features Great Spaces ... Level 3 Features a Truly Open Great Room ... this is the most desirable of Designs as it allows everyone to be a part of the Fun ... whether you're on the couch or in the Kitchen you can be a part of the Family Happenings ... and for the same reasons, Perfect for Entertaining! * The Kitchen Features High End Appliances, Under Counter Lighting & you'll Love the Center Island * Dining Table Space * Expanded Living Room with Entertainment Ctr w/ Gas Fireplace and space for additional Seating by the windows which face toward the community permanent Open Space & Ocean Views! * Just off Living Room is an Elevated Loft Space with a sliding glass door to a small deck overlooking the Front Yard area & toward the Beach Access * There is a Powder Room off the Living Room & just past that is the Main Ensuite Bedroom with Slider to Sun Deck ... the Bathroom is updated & Fabulous - dual vanity, tall tiled & glassed in Shower you won't want to leave! * East & West Decks off the Living Room - the east Deck has a forever Unobstructed Ocean View! *** Level 2 Features 4 Bedrooms 3 Full Baths (one of which is an ensuite arrangement) * Mid-Level Den space when you need a little separateness & Slider to Mid-Level Deck with seating spaces East & West ends of the Home ... Oh, by the Way ... all of these Decks overlook the Dream Pool & Open Space! More on that soon! *** Level 1.5 is the Main Entry Foyer - Large Covered Front Porch & Lots of Parking space! *** Level 1 (Ground Level) Features Game Room Space w/ Wet Bar, 6th Bedroom and Full Bath ... AND ... for the MEN ... the original home carport was converted into a Garage "MAN CAVE" the Likes of which you've never seen! If you're living here ... you'll love the space. If this will be a weekly vacation rental investment home for you then this space is perfect to leave your personal items, park your beach vehicle secure from tenants/guests, or open it to your vacation rental guests - they'll love it! ... Potential 7th Bedroom kids/young adults suite! Home Improvements / Updates: 2025 - Hot tub motor, Hunter Irrigation 3 zones, 2022 -
All windows, exterior doors and sliders replaced with Andersen Windows, Roof replaced with Fortified Roof, Pool heater added, converted carport into 200sf Conditioned Garage/Workshop / Man Cave space with Trane Mini Split, Invisible Fence, Exterior lighting, New Hot tub, Pool Renovation complete with New Quartzite Plaster, Travertine Coping, Mosaic Waterline Tile, Sun Shelf with Space for Umbrella & 2 Lounge Chairs in the Water, Concrete Surround, Astro Turf, Trex decking at entry from game Room & Stair Treads to Level 2, Whole house interior paint, Whole house black door hardware, Whole house LVP Flooring, Solid Oak Stair Treads, Custom modular closets in most closets, Whole house wood slat blinds w/ natural blinds in Living, Dining & Kitchen, Level 3 updates / Renovations: Kitchen Renovation featuring Custom Cabinets, Quartz Counters, Stone Backsplash, Solid Surface Single Bowl Sink, Reverse Osmosis under sink filtration (waterline connected to Keurig & Refrigerator), Samsung Black SS Appliances, Samsung Family Hub Refrigerator, Ensuite Bath Renovation w/ Custom Cabinets, Quartz Counter, Tile Floor, Tile Shower & Shiplap, Living Room Renovation Features Gas Fireplace & Surround, Shiplap, Ceiling Fan, Light Fixtures, Mantle & Cabinet Doors, Level 1 ... Laundry Room Renovation Features LG stack Washer/Dryer with custom cabinets * Ships Bell on rear deck & Cottage name sign "Ships & Salsa" are excluded & do not convey * Corolla Features Corolla Lighthouse & Village & the 4-wheel Drive Beaches & Duck Village! HOA Includes trash & rollback service * 2026 Rent Projection $120,000 * Come See This Home ... and make your Dream Come True!
Listing Agent
Coldwell Banker Seaside Realty KH Brokerage Phone: 252-202-3834 License #86507 Listed on: 09/22/2025

Home Details
Home Type
- Single Family
Est. Annual Taxes
- $7,454
Year Built
- Built in 1998
Lot Details
- 5,795 Sq Ft Lot
- Lot Dimensions are 61 x 95 x 60 x 104
- Property fronts a private road
- Level Lot
- Property is zoned SFO
Home Design
- Craftsman Architecture
- Coastal Architecture
- Contemporary Architecture
- Cottage
- Reverse Style Home
- Slab Foundation
- Frame Construction
- Wood Siding
- Piling Construction
Interior Spaces
- 3,497 Sq Ft Home
- Wet Bar
- Cathedral Ceiling
- Fireplace
- Entrance Foyer
- Media Room
- Home Office
- Loft
- Game Room
- Workshop
- Utility Room
- Tile Flooring
- Ocean Views
Kitchen
- Oven or Range
- Microwave
- Ice Maker
Bedrooms and Bathrooms
- 6 Bedrooms
Laundry
- Laundry Room
- Dryer
- Washer
Parking
- Paved Parking
- Off-Street Parking
Pool
- Concrete Pool
- Heated In Ground Pool
- Outdoor Pool
Utilities
- Multiple cooling system units
- Zoned Heating
- Heat Pump System
- Mini Split Heat Pump
- Municipal Utilities District Water
Community Details
Overview
- Association fees include electricity, common insurance, management, road maintenance, security, tennis courts, other-see remarks, walkways
- Ocean Sands Subdivision
Amenities
- Common Area
Recreation
- Community Beach Access
- Tennis Courts
- Community Pool
Map
Home Values in the Area
Average Home Value in this Area
Tax History
| Year | Tax Paid | Tax Assessment Tax Assessment Total Assessment is a certain percentage of the fair market value that is determined by local assessors to be the total taxable value of land and additions on the property. | Land | Improvement |
|---|---|---|---|---|
| 2024 | $7,454 | $629,900 | $280,000 | $349,900 |
| 2023 | $7,434 | $629,900 | $280,000 | $349,900 |
| 2022 | $5,269 | $614,200 | $280,000 | $334,200 |
| 2021 | $4,621 | $509,500 | $225,000 | $284,500 |
| 2020 | $3,919 | $509,500 | $225,000 | $284,500 |
| 2019 | $3,919 | $509,500 | $225,000 | $284,500 |
| 2018 | $3,971 | $509,500 | $225,000 | $284,500 |
| 2017 | $3,700 | $509,500 | $225,000 | $284,500 |
| 2016 | $3,328 | $509,500 | $225,000 | $284,500 |
| 2015 | $3,063 | $509,500 | $225,000 | $284,500 |
Property History
| Date | Event | Price | List to Sale | Price per Sq Ft |
|---|---|---|---|---|
| 10/09/2025 10/09/25 | Pending | -- | -- | -- |
| 09/22/2025 09/22/25 | For Sale | $1,399,900 | -- | $400 / Sq Ft |
Purchase History
| Date | Type | Sale Price | Title Company |
|---|---|---|---|
| Warranty Deed | $667,000 | Attorney | |
| Deed | $540,000 | -- |
Mortgage History
| Date | Status | Loan Amount | Loan Type |
|---|---|---|---|
| Open | $500,250 | New Conventional |
Source: Outer Banks Association of REALTORS®
MLS Number: 130565
APN: 126A-000-0038-000O
- 632 Myrtlewood Ct Unit 16
- 611 Skimmer Arch Unit Lot 69
- 646 Tide Arch Unit Lot 112
- 655 Pampas Ct Unit Lot 162
- 744 E Sandpiper Ct Unit Lot 19
- 918 E Plover Ct Unit Lot 27
- 918 E Plover Ct
- 611 Tern Arch Unit Lot 45
- 754 Cormorant Trail Unit Lot 79
- 745 W Grackle Ct Unit Lot 12
- 633 Tern Ct Unit Lot 3
- 758 Fish Crow Ct Unit Lot: 43
- 758 Fish Crow Ct
- 1115 Ocean Trail Unit 1B
- 1115 Ocean Trail Unit 15A
- 759 Ridge Point Dr Unit Lot 42
- 759 Ridge Point Dr
- 771 Cormorant Trail Unit Lot 49
- 764 Ridge Point Dr Unit lot 71
- 739 Ridge Point Dr Unit 32
