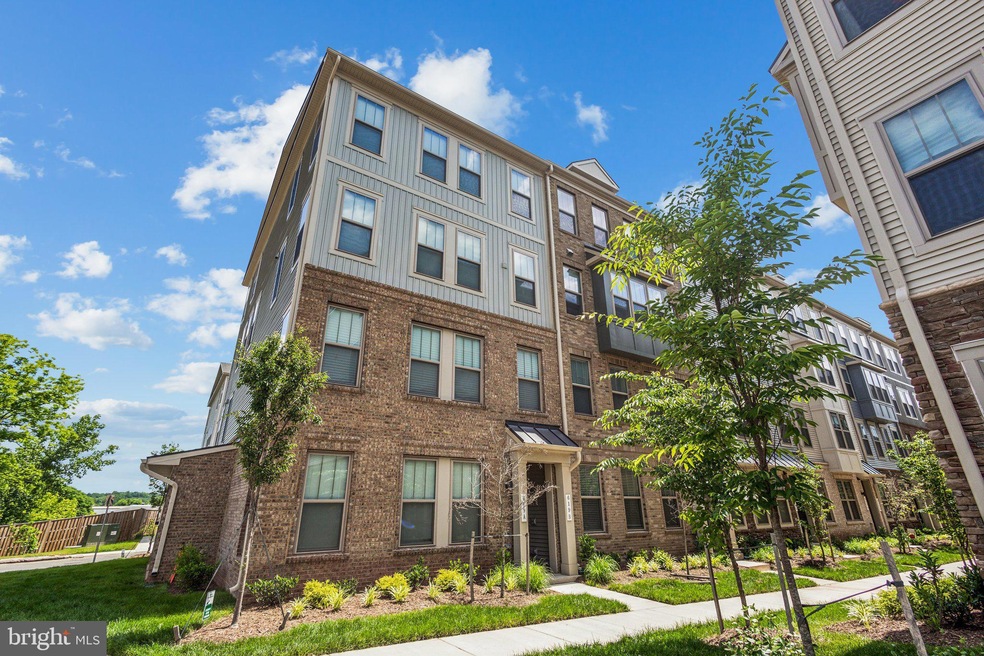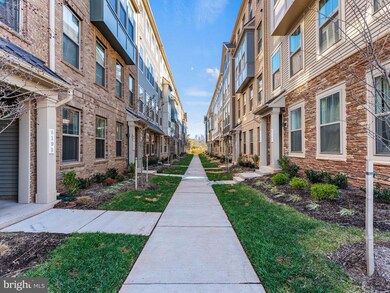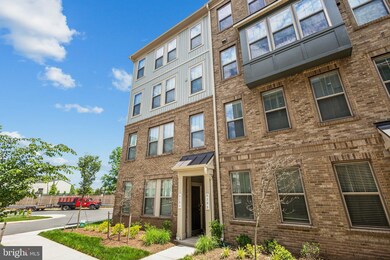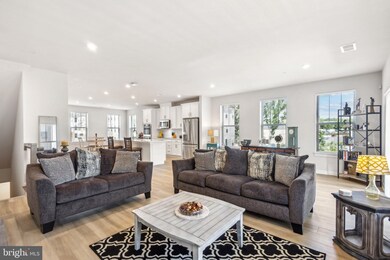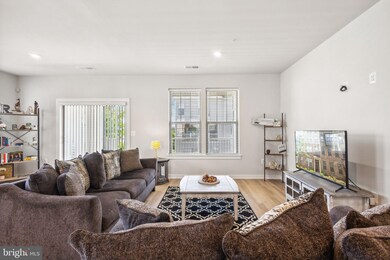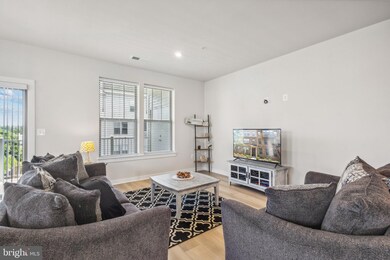
Village at Manassas Park 619 Percy Place Unit B Manassas Park, VA 20111
Signal Hill NeighborhoodHighlights
- Jogging Path
- 1 Car Attached Garage
- Brick Front
- Osbourn Park High School Rated A
- En-Suite Primary Bedroom
- 3-minute walk to Signal Hill Park
About This Home
As of August 2024****Price Improvement****
Welcome to this stunning upper-level, two-story condo nestled in a prime location. As you reach the main level of the home, you're greeted by an expansive space flooded with natural light. The open floor plan seamlessly connects the living, dining, and kitchen areas, creating an inviting atmosphere for both relaxation and entertainment.
The gourmet kitchen is a chef's dream, featuring sleek quartz countertops that provide ample workspace for meal preparation. Stainless Steel appliances and custom cabinetry add both functionality and style to this culinary haven. Whether you're hosting a dinner party or enjoying a quiet meal at home, this kitchen is sure to impress.
Upstairs, you'll find three spacious bedrooms, each offering comfort and privacy. The master suite is a luxurious retreat, boasting a private en-suite bathroom with modern fixtures and a walk-in closet. The remaining bedrooms are well-appointed and share access to a beautifully appointed full bathroom with double sinks. Don't miss the opportunity to own this less than one year old home!
Last Agent to Sell the Property
Coldwell Banker Elite License #0225228056 Listed on: 06/08/2024

Townhouse Details
Home Type
- Townhome
Est. Annual Taxes
- $5,307
Year Built
- Built in 2023
HOA Fees
Parking
- 1 Car Attached Garage
- Rear-Facing Garage
- Garage Door Opener
- Off-Street Parking
Home Design
- Slab Foundation
- Brick Front
Interior Spaces
- 2,451 Sq Ft Home
- Property has 2 Levels
- Ceiling Fan
- Family Room
- Dining Room
- Laundry on upper level
Bedrooms and Bathrooms
- 3 Bedrooms
- En-Suite Primary Bedroom
Utilities
- 90% Forced Air Heating and Cooling System
- Electric Water Heater
Listing and Financial Details
- Tax Lot 148
Community Details
Overview
- Association fees include exterior building maintenance, fiber optics available, lawn care front, lawn care rear, lawn care side, lawn maintenance, reserve funds, road maintenance, sewer, snow removal, trash, water
- Manassas Park Subdivision
Amenities
- Common Area
Recreation
- Jogging Path
- Bike Trail
Pet Policy
- No Pets Allowed
Similar Homes in Manassas Park, VA
Home Values in the Area
Average Home Value in this Area
Property History
| Date | Event | Price | Change | Sq Ft Price |
|---|---|---|---|---|
| 08/16/2024 08/16/24 | Sold | $522,600 | +0.5% | $213 / Sq Ft |
| 07/20/2024 07/20/24 | Pending | -- | -- | -- |
| 07/03/2024 07/03/24 | Price Changed | $520,000 | -3.7% | $212 / Sq Ft |
| 06/08/2024 06/08/24 | For Sale | $540,000 | -- | $220 / Sq Ft |
Tax History Compared to Growth
Agents Affiliated with this Home
-

Seller's Agent in 2024
Alanda Brewer
Coldwell Banker Elite
(808) 255-9432
1 in this area
91 Total Sales
-

Buyer's Agent in 2024
Gaylie Corens
EXP Realty, LLC
(703) 395-3007
1 in this area
66 Total Sales
-

Buyer Co-Listing Agent in 2024
Megan Fass
EXP Realty, LLC
(703) 718-5000
1 in this area
249 Total Sales
About Village at Manassas Park
Map
Source: Bright MLS
MLS Number: VAPW2072862
- 9520 Kimbleton Hall Loop
- 8279 Knight Station Way
- 8275 Knight Station Way
- 8269 Knight Station Way
- 9100 Mulder Ct
- 9027 Phita Ln
- 9203 Matthew Dr
- 9216 Arrington Farm Ct
- 9204 Arrington Farm Ct
- 9229 Jessica Dr
- 8571 Richmond Ave
- 8372 Buttress Ln Unit 103
- 9316 Paul Dr
- 8374 Buttress Ln Unit 304
- 8376 Buttress Ln Unit 102
- 9552 Cannoneer Ct Unit 204
- 9250 Jessica Dr
- 9576 Jayhawk Terrace Unit 401
- 8465 Crozier Ct Unit 402
- 9569 Coggs Bill Dr Unit 302
