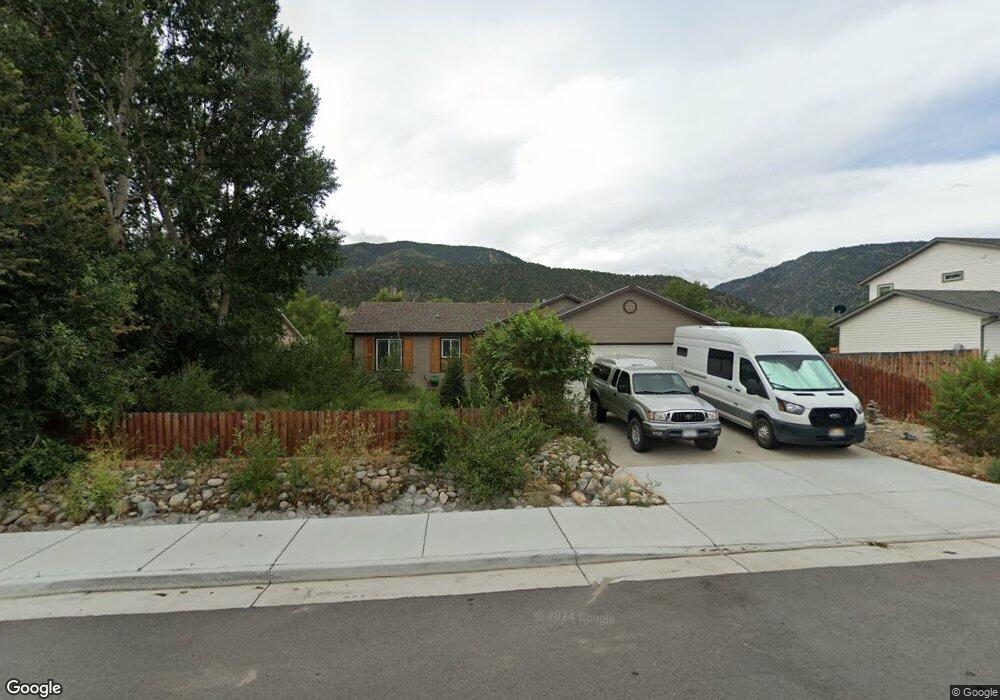619 Poncha Ave W Poncha Springs, CO 81242
Estimated Value: $518,000 - $630,000
3
Beds
2
Baths
1,256
Sq Ft
$467/Sq Ft
Est. Value
About This Home
This home is located at 619 Poncha Ave W, Poncha Springs, CO 81242 and is currently estimated at $586,401, approximately $466 per square foot. 619 Poncha Ave W is a home located in Chaffee County with nearby schools including Longfellow Elementary School, Salida Middle School, and Salida High School.
Ownership History
Date
Name
Owned For
Owner Type
Purchase Details
Closed on
Apr 15, 2022
Sold by
Ray Carr Larry
Bought by
Turner Kirsten L and Ryerson Zachary D
Current Estimated Value
Home Financials for this Owner
Home Financials are based on the most recent Mortgage that was taken out on this home.
Original Mortgage
$508,000
Outstanding Balance
$480,771
Interest Rate
5%
Mortgage Type
New Conventional
Estimated Equity
$105,630
Purchase Details
Closed on
Jun 1, 2015
Sold by
Daley Sean M and Makris Lorie J
Bought by
Carr Larry Ray and Carr Carolyn Jo
Home Financials for this Owner
Home Financials are based on the most recent Mortgage that was taken out on this home.
Original Mortgage
$171,000
Interest Rate
3.68%
Mortgage Type
New Conventional
Create a Home Valuation Report for This Property
The Home Valuation Report is an in-depth analysis detailing your home's value as well as a comparison with similar homes in the area
Home Values in the Area
Average Home Value in this Area
Purchase History
| Date | Buyer | Sale Price | Title Company |
|---|---|---|---|
| Turner Kirsten L | $639,000 | None Listed On Document | |
| Carr Larry Ray | $228,000 | None Available |
Source: Public Records
Mortgage History
| Date | Status | Borrower | Loan Amount |
|---|---|---|---|
| Open | Turner Kirsten L | $508,000 | |
| Previous Owner | Carr Larry Ray | $171,000 |
Source: Public Records
Tax History Compared to Growth
Tax History
| Year | Tax Paid | Tax Assessment Tax Assessment Total Assessment is a certain percentage of the fair market value that is determined by local assessors to be the total taxable value of land and additions on the property. | Land | Improvement |
|---|---|---|---|---|
| 2024 | $1,608 | $31,310 | $5,730 | $25,580 |
| 2023 | $1,566 | $31,310 | $5,730 | $25,580 |
| 2022 | $1,250 | $23,160 | $3,640 | $19,520 |
| 2021 | $1,256 | $23,830 | $3,750 | $20,080 |
| 2020 | $1,147 | $20,800 | $3,080 | $17,720 |
| 2019 | $1,149 | $20,800 | $3,080 | $17,720 |
| 2018 | $933 | $17,080 | $3,360 | $13,720 |
| 2017 | $911 | $17,080 | $3,360 | $13,720 |
| 2016 | $675 | $12,420 | $3,650 | $8,770 |
| 2015 | $852 | $12,420 | $3,650 | $8,770 |
| 2014 | $852 | $15,020 | $0 | $0 |
Source: Public Records
Map
Nearby Homes
- 608 Poncha Ave W
- 1117 Agate Ln
- 0 Tomichi St
- 000 Tomichi St Unit 3 & 4
- 1119 Agate Ln
- 1041 County Road 200
- 9991 W Us Highway 50
- 1120 Agate Ln
- 1100 Pinon Dr
- 1132 Agate Ln
- 1135 Agate Ln
- 1139 Agate Ln
- 1107 E Ouray Ave Unit 38
- 1101 E Ouray Unit 1
- 1109 E Ouray Ave
- 1109 E Ouray Ave Unit 39
- 313 Ouray Ave
- 6796 County Rd
- 10206 Rodeo Park Dr
- 10204 Rodeo Park Dr
- 621 Poncha Ave
- 617 Poncha Ave
- 623 Poncha Ave
- 623 E Poncha Ave
- 615 Poncha Ave
- 616 Poncha Ave
- 620 Poncha Ave
- 625 Poncha Ave
- 625 E Poncha Ave
- 622 Poncha Ave
- 614 Poncha Ave
- 613 Poncha Ave
- 627 Poncha Ave
- 611 Poncha Ave
- 624 Poncha Ave
- 1018 Poncha Springs Ln
- 612 Poncha Ave
- 629 Poncha Ave
- 609 Poncha Ave
- 626 Poncha Ave
