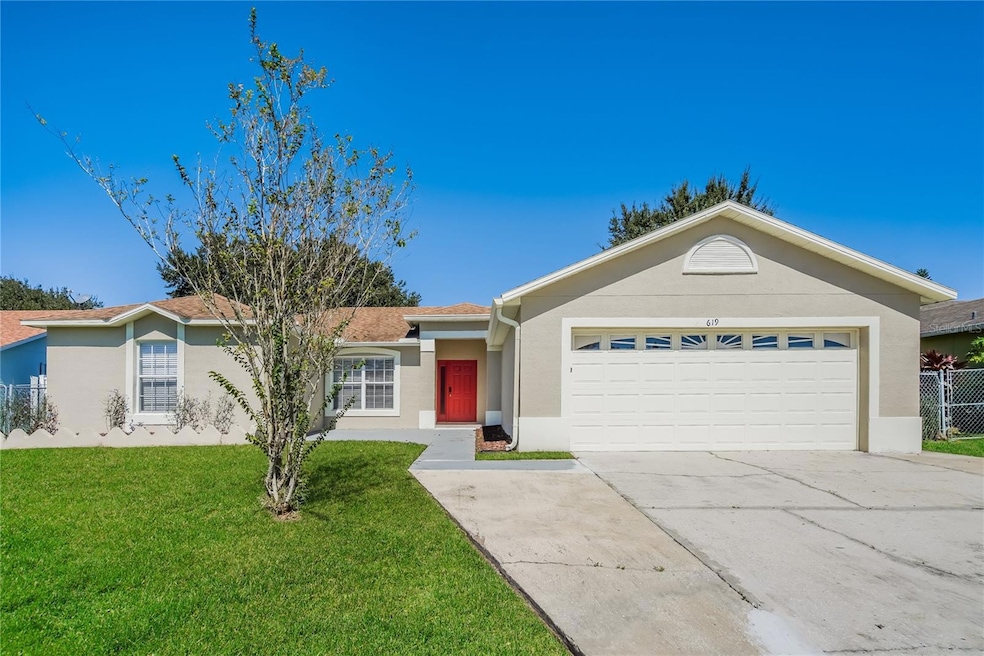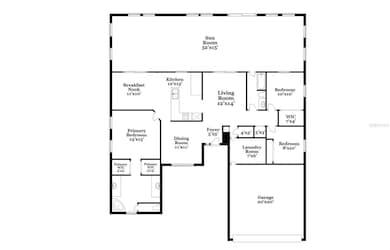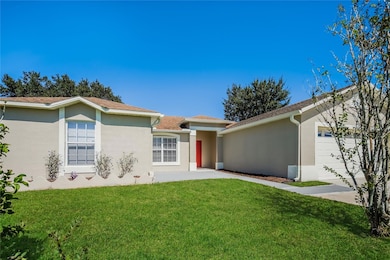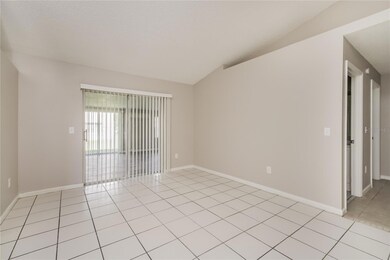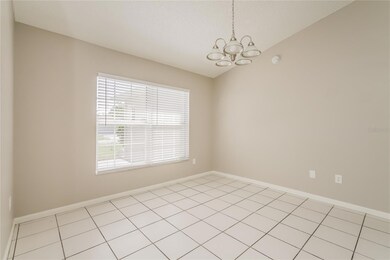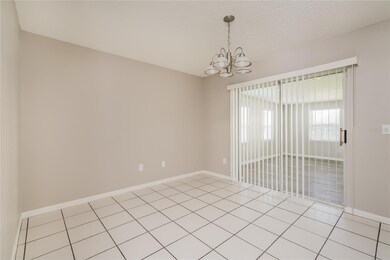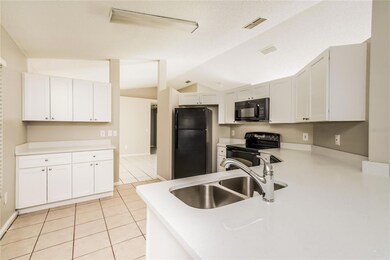619 Regency Way Kissimmee, FL 34758
Highlights
- Bonus Room
- Walk-In Closet
- Laundry Room
- 2 Car Attached Garage
- Living Room
- Central Heating and Cooling System
About This Home
Welcome to your dream home! Step inside this pet-friendly home featuring modern finishings and a layout designed with functionality in mind. Enjoy the storage space found in the kitchen and closets as well as the spacious living areas and natural light throughout. Enjoy outdoor living in your yard, perfect for gathering, relaxing, or gardening! Take advantage of the incredible location, nestled in a great neighborhood with access to schools, parks, dining and more. Don't miss a chance to make this house your next home! Beyond the home, experience the ease of our technology-enabled maintenance services, ensuring hassle-free living at your fingertips. Help is just a tap away! Apply now!
Listing Agent
MAIN STREET RENEWAL LLC Brokerage Phone: 801-427-1611 License #3491165 Listed on: 05/28/2025
Home Details
Home Type
- Single Family
Est. Annual Taxes
- $4,616
Year Built
- Built in 1995
Lot Details
- 7,710 Sq Ft Lot
Parking
- 2 Car Attached Garage
Interior Spaces
- 1,607 Sq Ft Home
- Ceiling Fan
- Living Room
- Dining Room
- Bonus Room
- Fire and Smoke Detector
- Laundry Room
Kitchen
- Range
- Microwave
- Dishwasher
- Disposal
Bedrooms and Bathrooms
- 3 Bedrooms
- Walk-In Closet
- 2 Full Bathrooms
Schools
- Koa Elementary School
- Discovery Intermediate
- Poinciana High School
Utilities
- Central Heating and Cooling System
- Cable TV Available
Listing and Financial Details
- Residential Lease
- Security Deposit $1,915
- Property Available on 5/28/25
- 12-Month Minimum Lease Term
- $50 Application Fee
- 1 to 2-Year Minimum Lease Term
- Assessor Parcel Number 25-26-28-6128-1802-0040
Community Details
Overview
- Property has a Home Owners Association
- Association Of Poinciana Villages Inc Association
- Poinciana Village 01 Neighborhood 03 West Subdivision
Pet Policy
- Pet Size Limit
- 4 Pets Allowed
- $250 Pet Fee
- Dogs and Cats Allowed
- Breed Restrictions
Map
Source: Stellar MLS
MLS Number: O6313115
APN: 25-26-28-6128-1802-0040
- 665 Regency Way
- 605 Pinehurst Ct
- 600 Regency Way
- 603 Pinehurst Ct
- 536 Pinehurst Cove
- 609 Estrada Ln
- 615 Estrada Ln
- 639 Fresno Ct
- 705 Harland Ct
- 620 Heraldo Ct
- 680 Heraldo Ct
- 682 Heraldo Ct
- 0 Heraldo Ct
- 667 Heraldo Ct
- 550 Oak Branch Cir
- 4422 Evergreen Forest Loop
- 743 Harland Ct
- 752 Americana Ct
- 478 Acacia Tree Way
- 0 Leonardo Ct Unit MFROM701482
- 610 Fresno Ct
- 105 Bianca Ct
- 554 Pinehurst Cove
- 556 Pinehurst Cove
- 503 Oak Branch Ct
- 106 Alcala Dr
- 620 Heraldo Ct
- 502 Oak Branch Ct
- 712 Leonardo Ct
- 840 Perth Place
- 53 Saint Andrews Ct
- 669 Madrid Dr
- 410 Marlberry Leaf Ave
- 411 Tamarind Parke Ln
- 406 Hunter Cir
- 752 Maderia Ct
- 28 Chip Ct
- 669 Royalty Ct Unit A
- 1 Cordona Dr
- 405 Majestic Way
