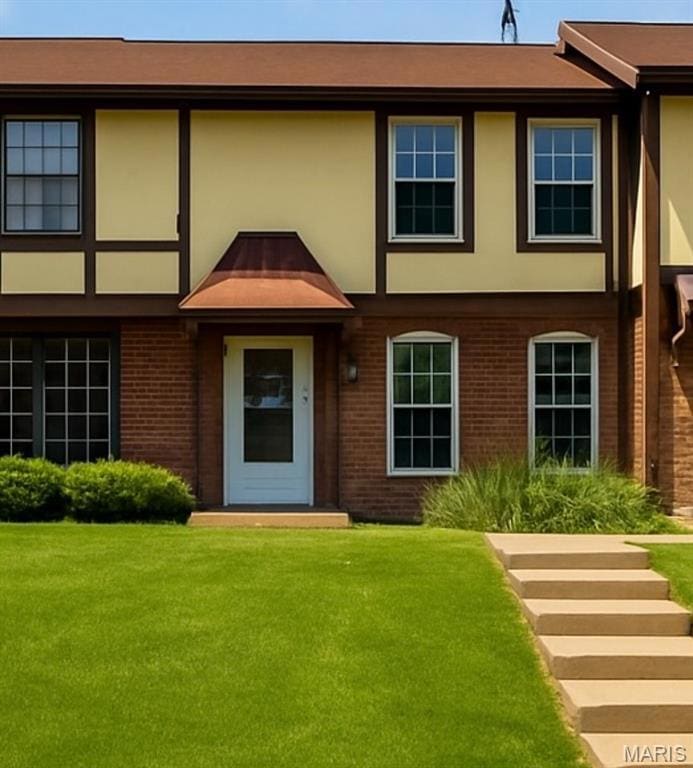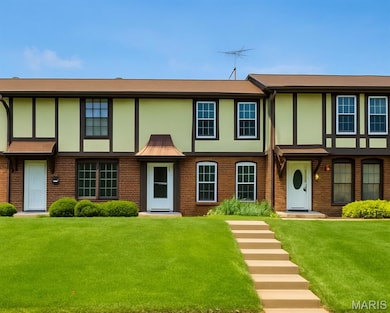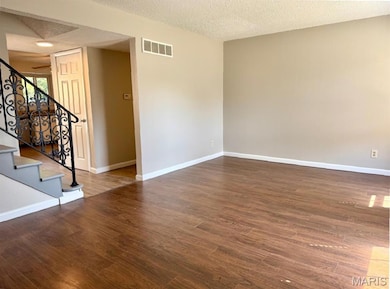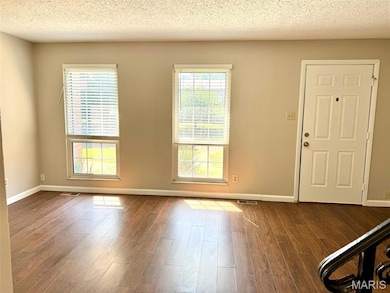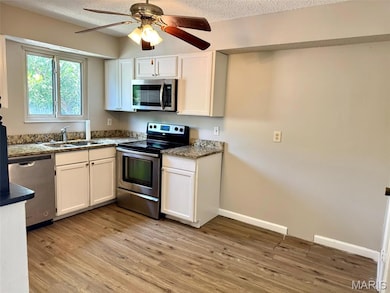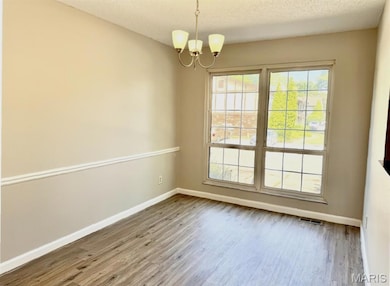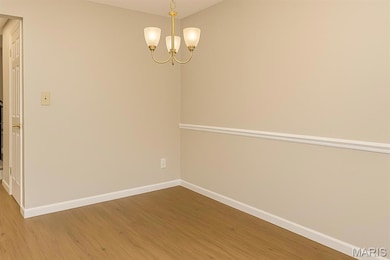619 Rosetta Dr Florissant, MO 63031
Estimated payment $1,025/month
Highlights
- Private Pool
- Traditional Architecture
- Formal Dining Room
- Property is near public transit
- Granite Countertops
- Stainless Steel Appliances
About This Home
You could be home for the holidays at 619 Rosetta Dr! This inviting 3-bedroom, 1.5-bath townhouse offers warmth, comfort, and style—just in time for the season. Step into a bright, open living room that feels welcoming the moment you arrive—perfect for cozy evenings, movie nights, or hosting holiday gatherings. The kitchen features granite countertops and opens to the dining area, creating a connected space ideal for everyday meals or festive celebrations. Upstairs, the spacious primary bedroom offers two large closets, accompanied by two additional bedrooms and a full bath. The walk-out basement provides valuable flexibility—use it for recreation, home office, playroom, guest space, or hobby room. It also includes bathroom rough-in, laundry area, and a private entrance, offering room to grow and customize. Conveniently located near major highways, Hazelwood West schools, parks, shopping, dining, and a nearby water park, this home blends comfort with accessibility. The HOA covers water, sewer, trash, lawn care, snow removal, exterior maintenance, pool access, and some insurance—making homeownership easy. Conventional and cash buyers welcome. FHA, VA and LEASING ARE NOT APPROVED
Schedule your private tour today—and imagine yourself settling in just in time for the holiday season.
Townhouse Details
Home Type
- Townhome
Est. Annual Taxes
- $1,408
Year Built
- Built in 1974 | Remodeled
HOA Fees
- $355 Monthly HOA Fees
Home Design
- Traditional Architecture
- Fixer Upper
- Brick Exterior Construction
- Block Foundation
- Asphalt Roof
- Wood Siding
Interior Spaces
- 3-Story Property
- Ceiling Fan
- Insulated Windows
- Window Treatments
- Sliding Doors
- Living Room
- Formal Dining Room
- Luxury Vinyl Plank Tile Flooring
- Washer and Electric Dryer Hookup
Kitchen
- Free-Standing Electric Range
- Microwave
- Dishwasher
- Stainless Steel Appliances
- Granite Countertops
Bedrooms and Bathrooms
- 3 Bedrooms
- Bathtub
Partially Finished Basement
- Walk-Out Basement
- Basement Fills Entire Space Under The House
- Laundry in Basement
- Rough-In Basement Bathroom
- Basement Storage
Home Security
Parking
- Additional Parking
- Off-Street Parking
Outdoor Features
- Private Pool
- Patio
Schools
- Mccurdy Elem. Elementary School
- Northwest Middle School
- Hazelwood West High School
Utilities
- Central Air
- Heating System Uses Natural Gas
- Natural Gas Connected
- Water Heater
- High Speed Internet
- Cable TV Available
Additional Features
- 4,748 Sq Ft Lot
- Property is near public transit
Listing and Financial Details
- Assessor Parcel Number 08K-63-1275
Community Details
Overview
- Association fees include ground maintenance, pool, sewer, trash, water
- The Commons Association
Amenities
- Common Area
Recreation
- Community Pool
Security
- Storm Doors
- Fire and Smoke Detector
Map
Home Values in the Area
Average Home Value in this Area
Tax History
| Year | Tax Paid | Tax Assessment Tax Assessment Total Assessment is a certain percentage of the fair market value that is determined by local assessors to be the total taxable value of land and additions on the property. | Land | Improvement |
|---|---|---|---|---|
| 2025 | $1,408 | $16,430 | $3,020 | $13,410 |
| 2024 | $1,408 | $15,490 | $1,810 | $13,680 |
| 2023 | $1,408 | $15,490 | $1,810 | $13,680 |
| 2022 | $1,216 | $11,890 | $1,440 | $10,450 |
| 2021 | $1,185 | $11,890 | $1,440 | $10,450 |
| 2020 | $919 | $8,690 | $1,810 | $6,880 |
| 2019 | $905 | $8,690 | $1,810 | $6,880 |
| 2018 | $834 | $7,340 | $1,220 | $6,120 |
| 2017 | $833 | $7,340 | $1,220 | $6,120 |
| 2016 | $789 | $6,850 | $1,810 | $5,040 |
| 2015 | $773 | $6,850 | $1,810 | $5,040 |
| 2014 | $1,035 | $9,540 | $2,150 | $7,390 |
Property History
| Date | Event | Price | List to Sale | Price per Sq Ft | Prior Sale |
|---|---|---|---|---|---|
| 11/13/2025 11/13/25 | Price Changed | $105,000 | -6.3% | $55 / Sq Ft | |
| 11/05/2025 11/05/25 | Price Changed | $112,000 | -2.5% | $59 / Sq Ft | |
| 06/13/2025 06/13/25 | Price Changed | $114,900 | -4.2% | $60 / Sq Ft | |
| 06/04/2025 06/04/25 | For Sale | $119,900 | +33.4% | $63 / Sq Ft | |
| 10/27/2022 10/27/22 | Sold | -- | -- | -- | View Prior Sale |
| 10/20/2022 10/20/22 | Pending | -- | -- | -- | |
| 09/16/2022 09/16/22 | Price Changed | $89,900 | -5.4% | $71 / Sq Ft | |
| 09/15/2022 09/15/22 | Price Changed | $95,000 | -4.0% | $75 / Sq Ft | |
| 08/26/2022 08/26/22 | Price Changed | $99,000 | -9.9% | $78 / Sq Ft | |
| 08/21/2022 08/21/22 | For Sale | $109,900 | +133.8% | $86 / Sq Ft | |
| 01/11/2022 01/11/22 | Sold | -- | -- | -- | View Prior Sale |
| 11/10/2021 11/10/21 | Pending | -- | -- | -- | |
| 11/10/2021 11/10/21 | For Sale | $46,999 | 0.0% | $37 / Sq Ft | |
| 11/08/2021 11/08/21 | Off Market | -- | -- | -- | |
| 10/31/2021 10/31/21 | For Sale | $46,999 | -- | $37 / Sq Ft |
Purchase History
| Date | Type | Sale Price | Title Company |
|---|---|---|---|
| Warranty Deed | -- | Investors Title | |
| Special Warranty Deed | -- | New Title Company Name | |
| Trustee Deed | $54,522 | None Available | |
| Interfamily Deed Transfer | -- | -- |
Mortgage History
| Date | Status | Loan Amount | Loan Type |
|---|---|---|---|
| Open | $78,570 | New Conventional | |
| Closed | $5,000 | No Value Available |
Source: MARIS MLS
MLS Number: MIS25038475
APN: 08K-63-1275
- 737 Charbonier Rd
- 22 Mcnulty Dr
- 875 Flora Ln
- 8 Elwood Ct
- 1065 Keeven Ln
- 130 Ruth Dr
- 150 N Saint Charles St
- 17 Glynn Dr
- 40 Sally Dr
- 125 Sally Dr
- 1105 Patterson Rd
- 10 Garnier Ct
- 937 Cades Cove
- 849 Saint Ferdinand St
- 1625 Charbonier Rd
- 715 Tyson Dr
- 1540 Angelus Dr
- 890 Tyson Dr
- 279 Elmdale Ct
- 414 Harrison St
- 715 Thompson Dr Unit 715A
- 13 Bruce Dr Unit 2
- 4 Bruce Dr
- 670 Florland Dr
- 635 Loyola Dr
- 915 Lindsay Ln
- 1143 Charbonier Rd
- 29 Mary Ann Ct
- 800 Tyson Dr
- 1655 Fenmore Dr
- 4 St George Ct
- 1240 Mullanphy Ln
- 240 Chez Vant Ct
- 20 St Laurence Dr
- 1083 Kinderling Ln
- 1661 Cobblestone Creek Dr
- 1820 Yaqui Dr
- 7546 Hazelcrest Dr
- 7431 Hazelcrest Dr Unit E
- 2014 Mantilla Ln
