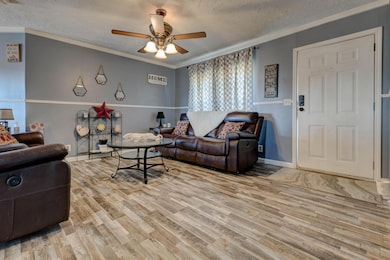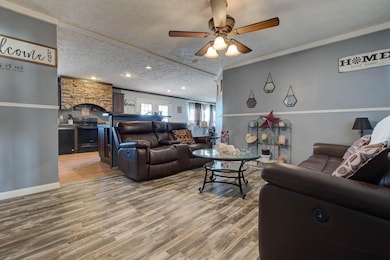
619 Routt Rd Wallingford, KY 41093
Estimated payment $1,101/month
Highlights
- View of Trees or Woods
- Wooded Lot
- No HOA
- Deck
- Ranch Style House
- Porch
About This Home
Escape to country living with this charming 4-bedroom, 2-bathroom home on just under 5 acres! This 2012 manufactured home is move-in ready and full of character, featuring two spacious family rooms, a cozy fireplace, and a stylish kitchen. Enjoy peaceful mornings on the large deck overlooking the wooded landscape, perfect for relaxing or entertaining. Explore nature in your backyard with a small creek along the property's boundary. With plenty of space inside and out, this home offers the perfect blend of comfort and outdoor adventure. Don't let this one slip by you!
Listing Agent
Keller Williams Legacy Group Brokerage Phone: 859-585-8970 License #271693 Listed on: 05/13/2025

Property Details
Home Type
- Manufactured Home
Year Built
- Built in 2012
Lot Details
- 4.96 Acre Lot
- Wooded Lot
Property Views
- Woods
- Rural
Home Design
- Ranch Style House
- Pillar, Post or Pier Foundation
- Shingle Roof
- Vinyl Siding
Interior Spaces
- 1,618 Sq Ft Home
- Wet Bar
- Ceiling Fan
- Wood Burning Fireplace
- Fireplace Features Blower Fan
- Gas Log Fireplace
- Great Room with Fireplace
- Family Room
- Living Room
- Dining Area
- Utility Room
- Washer and Electric Dryer Hookup
- Storm Doors
Kitchen
- Eat-In Kitchen
- Oven or Range
- Dishwasher
Flooring
- Carpet
- Laminate
- Vinyl
Bedrooms and Bathrooms
- 4 Bedrooms
- Walk-In Closet
- 2 Full Bathrooms
Parking
- Driveway
- Off-Street Parking
Outdoor Features
- Deck
- Storage Shed
- Porch
Schools
- Fleming Co Elementary And Middle School
- Not Applicable Middle School
- Fleming Co High School
Utilities
- Cooling Available
- Forced Air Heating System
- Heating System Uses Wood
- Septic Tank
Community Details
- No Home Owners Association
- Rural Subdivision
Listing and Financial Details
- Assessor Parcel Number 073-00-00-024.08
Map
Home Values in the Area
Average Home Value in this Area
Property History
| Date | Event | Price | Change | Sq Ft Price |
|---|---|---|---|---|
| 06/18/2025 06/18/25 | Pending | -- | -- | -- |
| 06/10/2025 06/10/25 | Price Changed | $170,000 | -15.0% | $105 / Sq Ft |
| 05/13/2025 05/13/25 | For Sale | $200,000 | -- | $124 / Sq Ft |
Similar Homes in Wallingford, KY
Source: ImagineMLS (Bluegrass REALTORS®)
MLS Number: 25009905
- 710 Routt Rd
- 0 Routt Rd Unit 25008157
- 417 Hope Hill Rd
- 8594 Morehead Rd
- 1112 Covered Bridge Rd
- 26 Farris Branch Rd
- 50 Farris Branch Rd
- 0 James Rd
- 1941 Big Bend Locust Rd
- 12515 Morehead Rd
- 0 Hardwood Rd
- 0 Hardwood Rd
- 284 Aubrie Blvd
- 250 Aubrie Blvd
- 5650 Wallingford Rd
- 13135 Morehead Rd
- 0 Hester Ridge Rd Unit 43778
- 4676 Hillsboro Rd
- 438 Asbury Rd
- 6555 Wallingford Rd






