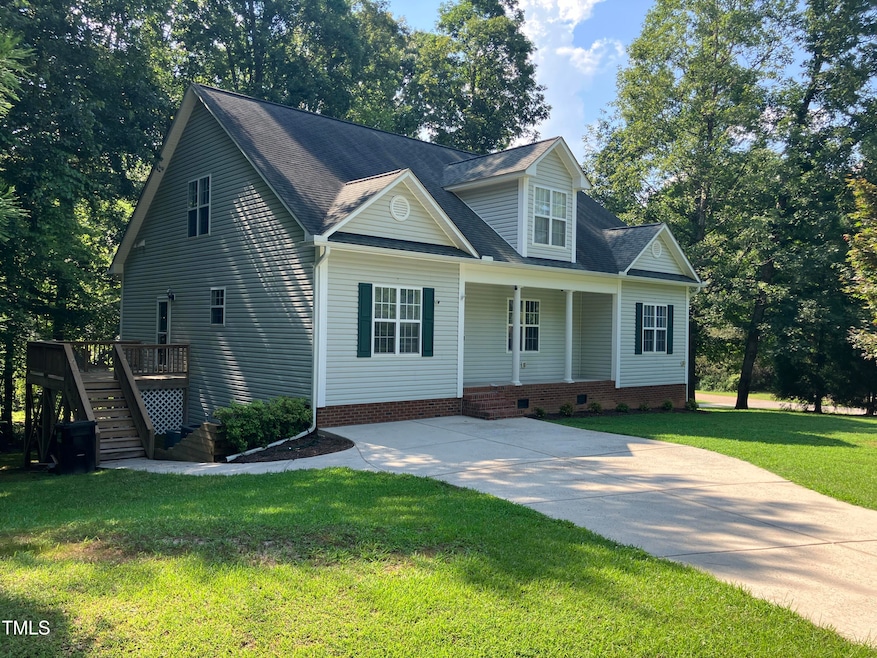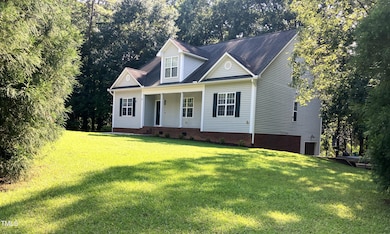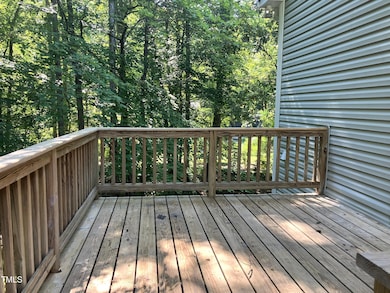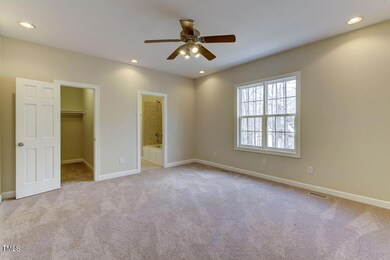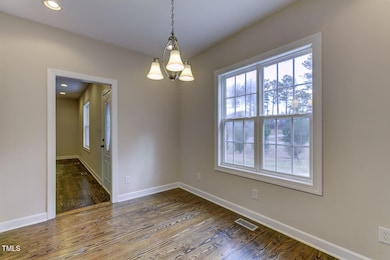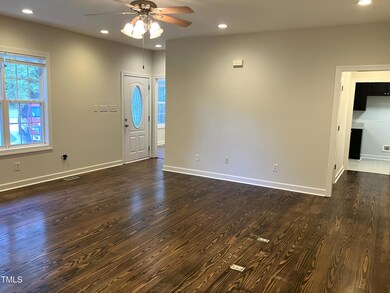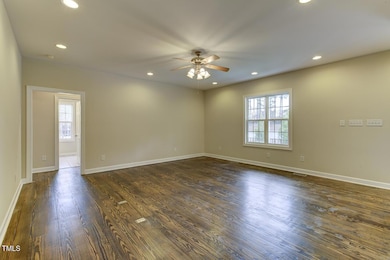619 Rudy Dr Clayton, NC 27520
Cleveland NeighborhoodEstimated payment $2,561/month
Highlights
- Two Primary Bedrooms
- View of Trees or Woods
- Deck
- Cleveland Elementary School Rated A-
- 1.43 Acre Lot
- Partially Wooded Lot
About This Home
Seller and Lender incentive RATE BUY-DOWN as low as 3.99% with preferred lender. Second year @ 4.99% and 5.99% for the remainder of the loan! + Up to 10K in closing cost assistance. Charming Home with Spacious Living, Bonus Suite & Basement on .57 Acres - with an additional off site septic lot and No HOA! Rare walkout full basement in Clayton! Welcome to 619 Rudy Dr, offering comfort, space, and versatility on a scenic 1.43 acres across two lots. Nestled on a quiet corner lot, this well-maintained property features mature landscaping, privacy, and plenty of room to grow - all with no HOA restrictions. ️ Main Level Features: 3 bedrooms and 2 full bathrooms Light-filled open-concept living room Separate dining area perfect for entertaining A well-appointed kitchen with ample cabinetry Oversized laundry room with extra storage Spacious deck ideal for outdoor relaxing and grilling Upper Level Bonus Suite: Expansive bonus room or potential 2nd master suite Includes a large private bathroom with abundant natural light Basement & Additional Features: Partially finished walk-out basement 3 rooms framed and partially finished Bathroom is stubbed-in and ready for completion Separate side-entry garage Unique fire-retardant room for storing ATVs, equipment, or workshop use. Homes interior was professionally painted throughout prior to listing. Outdoor Living: Beautiful .57-acre landscaped main lot Additional .86-acre off-site septic lot, fully usable for gardening, recreation, or future improvements Enjoy privacy and space with the benefit of two connected lots Location Highlights: Located in Clayton, one of Johnston County's most desirable areas Easy access to schools, shopping, dining, and major highways Peaceful rural feel with modern conveniences nearby No HOA. Endless potential. A must-see property with flexible living spaces inside and out. Schedule your private showing today and discover the possibilities at 619 Rudy Rd, Clayton, NC!
Home Details
Home Type
- Single Family
Est. Annual Taxes
- $2,209
Year Built
- Built in 2003 | Remodeled
Lot Details
- 1.43 Acre Lot
- Private Entrance
- Corner Lot
- Gentle Sloping Lot
- Partially Wooded Lot
- Landscaped with Trees
- Private Yard
- Grass Covered Lot
- Back and Front Yard
Parking
- 2 Car Attached Garage
- Side Facing Garage
- Private Driveway
- Additional Parking
- 4 Open Parking Spaces
Home Design
- Traditional Architecture
- Brick Exterior Construction
- Block Foundation
- Shingle Roof
- Vinyl Siding
Interior Spaces
- 2,898 Sq Ft Home
- 2-Story Property
- Smooth Ceilings
- Ceiling Fan
- Recessed Lighting
- Storage
- Views of Woods
Kitchen
- Electric Range
- Dishwasher
- Granite Countertops
- Disposal
Flooring
- Wood
- Carpet
- Luxury Vinyl Tile
Bedrooms and Bathrooms
- 3 Bedrooms
- Primary Bedroom on Main
- Double Master Bedroom
- Dual Closets
- Walk-In Closet
- In-Law or Guest Suite
- 3 Full Bathrooms
- Separate Shower in Primary Bathroom
- Bathtub with Shower
- Separate Shower
Laundry
- Laundry Room
- Laundry on main level
- Dryer
- Washer
Partially Finished Basement
- Interior and Exterior Basement Entry
- Stubbed For A Bathroom
- Basement Storage
- Natural lighting in basement
Outdoor Features
- Balcony
- Uncovered Courtyard
- Deck
- Rain Gutters
- Front Porch
Schools
- Cleveland Elementary School
- Clayton Middle School
- Clayton High School
Horse Facilities and Amenities
- Grass Field
Utilities
- Central Heating and Cooling System
- Electric Water Heater
- Septic Tank
- Septic System
- Cable TV Available
Community Details
- No Home Owners Association
- Allens Landing Subdivision
Listing and Financial Details
- Assessor Parcel Number 0006F04026N
Map
Home Values in the Area
Average Home Value in this Area
Tax History
| Year | Tax Paid | Tax Assessment Tax Assessment Total Assessment is a certain percentage of the fair market value that is determined by local assessors to be the total taxable value of land and additions on the property. | Land | Improvement |
|---|---|---|---|---|
| 2025 | $2,655 | $418,170 | $61,130 | $357,040 |
| 2024 | $2,209 | $272,730 | $48,910 | $223,820 |
| 2023 | $2,134 | $272,730 | $48,910 | $223,820 |
| 2022 | $2,243 | $272,730 | $48,910 | $223,820 |
| 2021 | $2,243 | $272,730 | $48,910 | $223,820 |
| 2020 | $2,270 | $272,730 | $48,910 | $223,820 |
| 2019 | $2,270 | $272,730 | $48,910 | $223,820 |
| 2018 | $1,908 | $223,820 | $26,080 | $197,740 |
| 2017 | $1,908 | $223,820 | $26,080 | $197,740 |
| 2016 | $1,908 | $223,820 | $26,080 | $197,740 |
| 2015 | $1,908 | $223,820 | $26,080 | $197,740 |
| 2014 | $1,908 | $223,820 | $26,080 | $197,740 |
Property History
| Date | Event | Price | List to Sale | Price per Sq Ft |
|---|---|---|---|---|
| 11/05/2025 11/05/25 | Pending | -- | -- | -- |
| 09/26/2025 09/26/25 | Price Changed | $450,000 | -4.1% | $155 / Sq Ft |
| 08/13/2025 08/13/25 | Price Changed | $469,000 | -2.7% | $162 / Sq Ft |
| 07/30/2025 07/30/25 | Price Changed | $482,000 | -1.4% | $166 / Sq Ft |
| 07/17/2025 07/17/25 | Price Changed | $489,000 | -2.0% | $169 / Sq Ft |
| 07/06/2025 07/06/25 | For Sale | $499,000 | -- | $172 / Sq Ft |
Purchase History
| Date | Type | Sale Price | Title Company |
|---|---|---|---|
| Warranty Deed | $233,000 | -- | |
| Trustee Deed | $183,723 | None Available | |
| Deed | -- | -- | |
| Deed | -- | -- | |
| Deed | -- | -- |
Mortgage History
| Date | Status | Loan Amount | Loan Type |
|---|---|---|---|
| Open | $228,288 | FHA |
Source: Doorify MLS
MLS Number: 10107624
APN: 06F04026N
- 211 Mary Sandra Place
- 117 Primrose Ln
- 86 Troy Dr
- 147 E Wellesley Dr
- 259 Mornington Place
- 4806 Lee Dr
- 168 Newport Landing
- 572 Glenkirk Place
- 208 Hunting Lodge Rd
- 206 Merrifield Ln
- 1084 Mclemore Rd
- 120 Newport Landing Unit 99
- 167 Merrifield Ln Unit 121
- Marlette III Plan at Annandale - Highland Collection
- Hastings III Plan at Annandale - Highland Collection
- Tyler Plan at Annandale - Highland Collection
- 93 Kinsale Ct
- 148 Merrifield Ln Unit 128
- 136 Newport Landing
- 496 Glenkirk Place Unit 112
