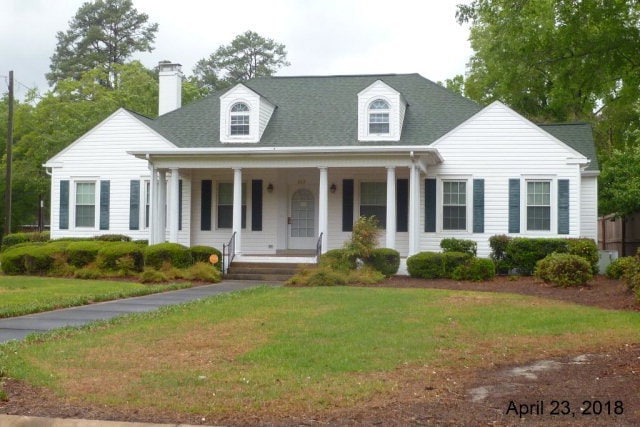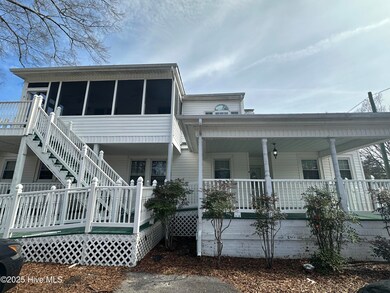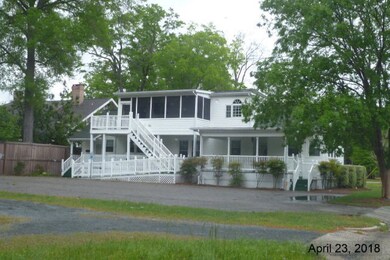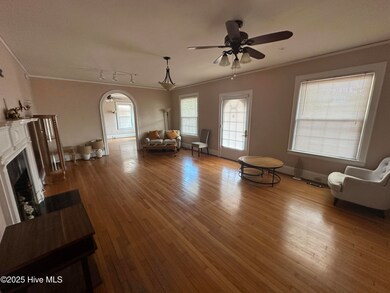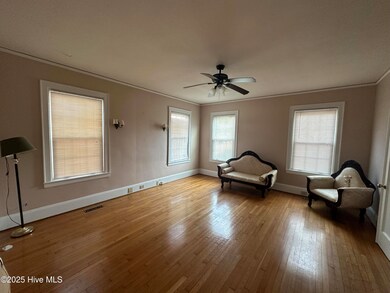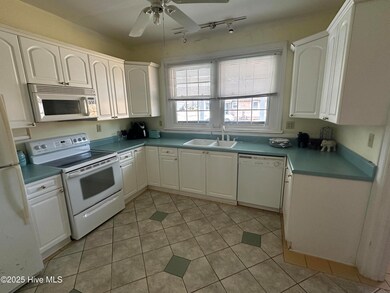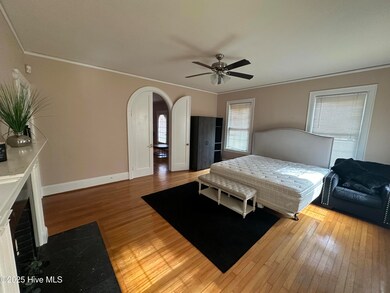
619 S Main St Laurinburg, NC 28352
Estimated payment $1,457/month
Highlights
- Wood Flooring
- No HOA
- Combination Dining and Living Room
- 1 Fireplace
- Covered Patio or Porch
- Heat Pump System
About This Home
Great square footage for the price! So many options, either live in the down stairs portion which is a 3 bed 2 bath and rent the upstairs unit is a 2 bed 1 bath or vice versa so you can essentially have the rent covering a big portion of your mortgage. Or just rent both the top and bottom and enjoy great rental income! Whatever you choose this is a great value and should sell fast so call today for a private showing. Update, the 2 bedroom upstairs portion has just been leased short term for $1000/month.
Listing Agent
Weichert, Realtors Associated Group License #244129 Listed on: 02/17/2025

Home Details
Home Type
- Single Family
Est. Annual Taxes
- $2,797
Year Built
- Built in 1938
Lot Details
- 0.32 Acre Lot
- Lot Dimensions are 81x184
- Property is zoned OI
Parking
- Off-Street Parking
Home Design
- Wood Frame Construction
- Shingle Roof
- Composition Roof
- Vinyl Siding
- Stick Built Home
Interior Spaces
- 3,037 Sq Ft Home
- 2-Story Property
- 1 Fireplace
- Combination Dining and Living Room
- Crawl Space
- Attic Access Panel
- Washer and Dryer Hookup
Flooring
- Wood
- Carpet
Bedrooms and Bathrooms
- 5 Bedrooms
- 3 Full Bathrooms
Outdoor Features
- Covered Patio or Porch
Schools
- Scotland County Elementary And Middle School
- Scotland County High School
Utilities
- Heat Pump System
- Electric Water Heater
Community Details
- No Home Owners Association
Listing and Financial Details
- Assessor Parcel Number 010008 01005
Map
Home Values in the Area
Average Home Value in this Area
Tax History
| Year | Tax Paid | Tax Assessment Tax Assessment Total Assessment is a certain percentage of the fair market value that is determined by local assessors to be the total taxable value of land and additions on the property. | Land | Improvement |
|---|---|---|---|---|
| 2024 | $2,769 | $276,940 | $36,920 | $240,020 |
| 2023 | $2,797 | $276,940 | $36,920 | $240,020 |
| 2022 | $2,797 | $276,940 | $36,920 | $240,020 |
| 2021 | $2,824 | $276,940 | $36,920 | $240,020 |
| 2020 | $2,797 | $276,940 | $36,920 | $240,020 |
| 2019 | $2,824 | $276,940 | $36,920 | $240,020 |
| 2018 | $2,127 | $207,210 | $36,920 | $170,290 |
| 2017 | $2,148 | $207,210 | $36,920 | $170,290 |
| 2016 | $2,169 | $207,210 | $36,920 | $170,290 |
| 2015 | $2,189 | $207,210 | $36,920 | $170,290 |
| 2014 | $2,134 | $0 | $0 | $0 |
Property History
| Date | Event | Price | Change | Sq Ft Price |
|---|---|---|---|---|
| 07/28/2025 07/28/25 | Pending | -- | -- | -- |
| 07/16/2025 07/16/25 | For Sale | $225,000 | 0.0% | $74 / Sq Ft |
| 03/27/2025 03/27/25 | Pending | -- | -- | -- |
| 03/10/2025 03/10/25 | Price Changed | $225,000 | -2.1% | $74 / Sq Ft |
| 02/17/2025 02/17/25 | For Sale | $229,900 | +53.3% | $76 / Sq Ft |
| 02/28/2023 02/28/23 | Sold | $150,000 | -21.0% | $49 / Sq Ft |
| 01/17/2023 01/17/23 | Pending | -- | -- | -- |
| 01/16/2023 01/16/23 | For Sale | $189,900 | +26.6% | $63 / Sq Ft |
| 12/31/2022 12/31/22 | Off Market | $150,000 | -- | -- |
| 11/30/2022 11/30/22 | Price Changed | $189,900 | -11.6% | $63 / Sq Ft |
| 11/30/2022 11/30/22 | For Sale | $214,900 | 0.0% | $71 / Sq Ft |
| 10/05/2022 10/05/22 | Pending | -- | -- | -- |
| 09/27/2022 09/27/22 | Price Changed | $214,900 | -12.3% | $71 / Sq Ft |
| 06/28/2022 06/28/22 | Price Changed | $245,000 | -15.5% | $81 / Sq Ft |
| 05/11/2022 05/11/22 | For Sale | $289,900 | 0.0% | $95 / Sq Ft |
| 05/06/2022 05/06/22 | Pending | -- | -- | -- |
| 07/19/2021 07/19/21 | For Sale | $289,900 | -- | $95 / Sq Ft |
Purchase History
| Date | Type | Sale Price | Title Company |
|---|---|---|---|
| Warranty Deed | $150,000 | -- |
Mortgage History
| Date | Status | Loan Amount | Loan Type |
|---|---|---|---|
| Open | $245,000 | Credit Line Revolving | |
| Previous Owner | $277,000 | Commercial | |
| Previous Owner | $151,400 | Future Advance Clause Open End Mortgage | |
| Previous Owner | $225,000 | Commercial |
Similar Homes in Laurinburg, NC
Source: Hive MLS
MLS Number: 100489619
APN: 01-0008-01-005
- 519 Atkinson St
- 518 Everett St
- 603 Everett St
- 211 West Blvd
- 218 West Blvd
- 710 S Pine St
- 223 E Vance St
- 736 Richmond St
- 906 Biggs St
- 311 Wilson St
- 209 Midland Way
- 312 Welch St
- 325 E Covington St
- 714 Walnut St
- 309 Midland Way
- 329 E Vance St
- 334 Roosevelt St
- 412 Midland Way
- 341 Roosevelt St
- 522 S Caledonia Rd
