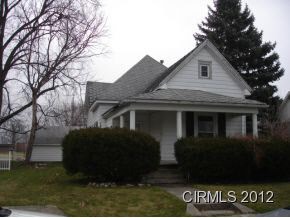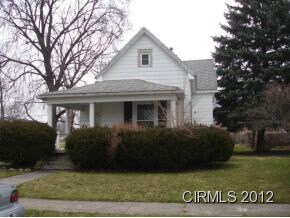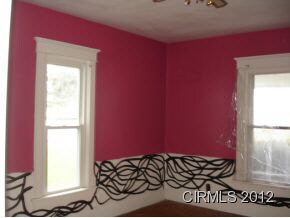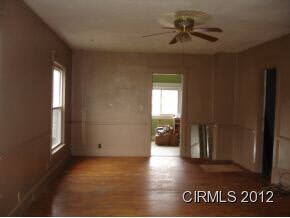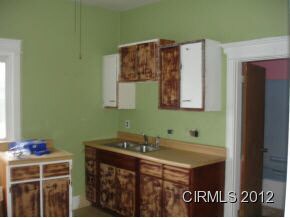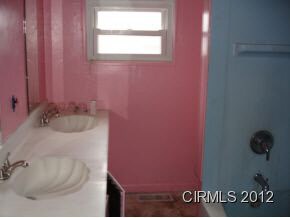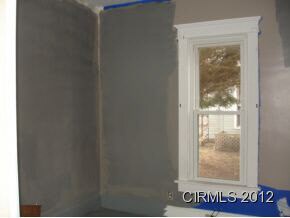619 S Walnut St Fairmount, IN 46928
Estimated Value: $33,000 - $113,000
3
Beds
1
Bath
1,180
Sq Ft
$62/Sq Ft
Est. Value
Highlights
- Wood Flooring
- 2 Car Detached Garage
- Forced Air Heating and Cooling System
- Enclosed Patio or Porch
- 1-Story Property
- Ceiling Fan
About This Home
As of March 2013Bank owned. Prequalification letter requested with all offers. Sold "as is" condition. Seller never lived in home. No seller disclosure. Open front porch. Upstairs (floored attic) opened up and could be finished for large family room and bedroom. 3rd bedroom has no closet. Newer vinyl replacement windows. Concrete driveway to 2 car detached garage.
Home Details
Home Type
- Single Family
Year Built
- Built in 1903
Lot Details
- 7,841 Sq Ft Lot
- Lot Dimensions are 61x126
Parking
- 2 Car Detached Garage
Interior Spaces
- 1,180 Sq Ft Home
- 1-Story Property
- Ceiling Fan
- Crawl Space
- Electric Dryer Hookup
Flooring
- Wood
- Vinyl
Bedrooms and Bathrooms
- 3 Bedrooms
- 1 Full Bathroom
Outdoor Features
- Enclosed Patio or Porch
- Outbuilding
Utilities
- Forced Air Heating and Cooling System
- Heating System Uses Gas
- Cable TV Available
Listing and Financial Details
- Assessor Parcel Number 27-10-29-304-018.000-004
Create a Home Valuation Report for This Property
The Home Valuation Report is an in-depth analysis detailing your home's value as well as a comparison with similar homes in the area
Home Values in the Area
Average Home Value in this Area
Property History
| Date | Event | Price | List to Sale | Price per Sq Ft |
|---|---|---|---|---|
| 03/04/2013 03/04/13 | Sold | $14,000 | -22.2% | $12 / Sq Ft |
| 02/02/2013 02/02/13 | Pending | -- | -- | -- |
| 12/17/2012 12/17/12 | For Sale | $18,000 | -- | $15 / Sq Ft |
Source: Indiana Regional MLS
Tax History Compared to Growth
Tax History
| Year | Tax Paid | Tax Assessment Tax Assessment Total Assessment is a certain percentage of the fair market value that is determined by local assessors to be the total taxable value of land and additions on the property. | Land | Improvement |
|---|---|---|---|---|
| 2024 | $258 | $14,900 | $9,600 | $5,300 |
| 2023 | $582 | $19,400 | $9,600 | $9,800 |
| 2022 | $522 | $17,400 | $8,500 | $8,900 |
| 2021 | $501 | $24,800 | $8,500 | $16,300 |
| 2020 | $453 | $24,100 | $8,500 | $15,600 |
| 2019 | $443 | $23,500 | $8,500 | $15,000 |
| 2018 | $450 | $22,500 | $8,100 | $14,400 |
| 2017 | $446 | $22,300 | $8,100 | $14,200 |
| 2016 | $398 | $21,800 | $8,100 | $13,700 |
| 2014 | $357 | $20,400 | $8,100 | $12,300 |
| 2013 | $357 | $15,000 | $8,100 | $6,900 |
Source: Public Records
Map
Source: Indiana Regional MLS
MLS Number: 742251
APN: 27-10-29-304-018.000-004
Nearby Homes
- 707 S Main St
- 309 S Mill St
- 323 E First St
- 407 S Penn St
- 432 N Main St
- 1260 E 1050 S
- 950 East S
- 521 Howard Ct
- 914 N Morton St
- 560 E 900 S
- 220 E 950 S Unit Fairmount
- 220 E 950 S
- 1421 N Elm St
- 380 W 800 S
- 0 E 1050 S
- 8360 S 450 Rd E
- 311 N Jefferson St
- 1780 E 1700 N Unit Summitville
- 1780 E 1700 N
- 311 Douglas St
- 625 S Walnut St
- 613 S Walnut St
- 607 S Walnut St
- 620 S Sycamore St
- 620 S Walnut St
- 701 S Walnut St
- 614 S Walnut St
- 123 E Van Buren St
- 601 S Walnut St
- 602 S Sycamore St
- 608 S Walnut St
- 702 S Walnut St
- 710 S Sycamore St
- 711 S Walnut St
- 205 E Jackson St
- 714 S Sycamore St
- 715 S Walnut St
- 615 S Main St
- 613 S Main St
- 516 S Walnut St
