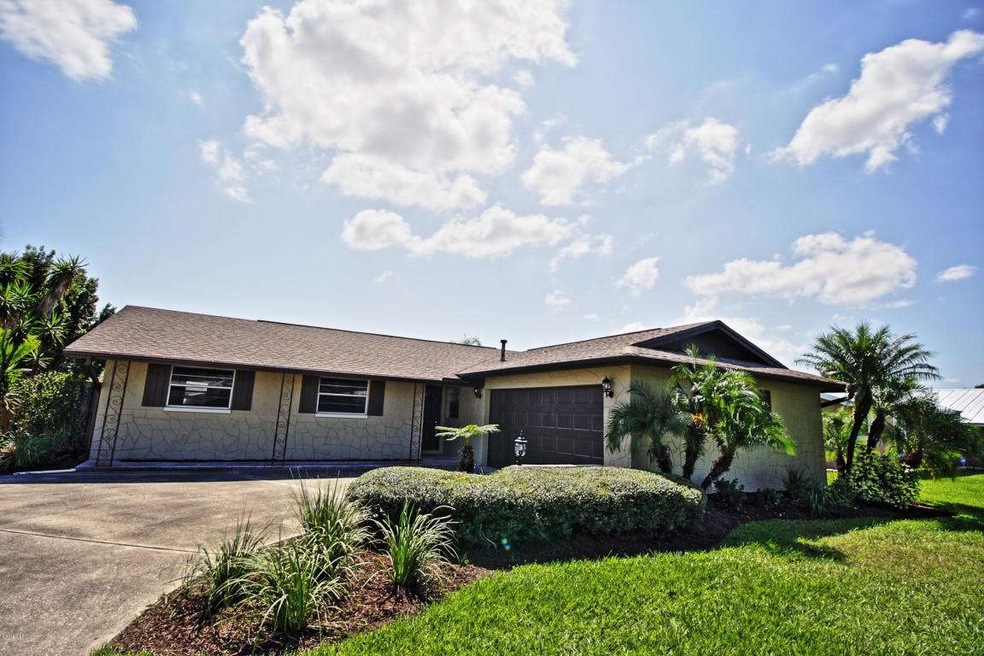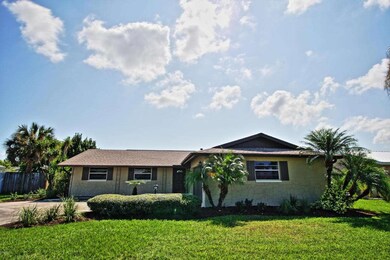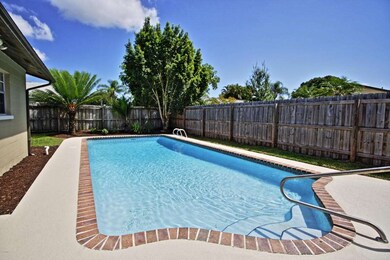
619 Sacre Coeur Dr Melbourne, FL 32935
Highlights
- In Ground Pool
- No HOA
- 2 Car Attached Garage
- Pool View
- Screened Porch
- Breakfast Bar
About This Home
As of October 2020Beautifully remodeled & upgraded pool home in sought after Fountainhead. Come see this lovely concrete block 3 bed 2 bath home with formal dining. This home features a upgraded maple kitchen, with maple china display unit, maple pantry, trey ceiling, and new appliances including a glass-top stove, built-in microwave, & digital dishwasher. Modern beige tile throughout the home except in the bedrooms that feature new brown truffle carpet. Enjoy the large screened porch, sparkling pool and mature landscaping. Privacy fenced, and professionally landscaped.
Last Agent to Sell the Property
Scott Sadlon
Center Point R.E. Invest. LLC License #3156390 Listed on: 08/25/2015
Home Details
Home Type
- Single Family
Est. Annual Taxes
- $2,217
Year Built
- Built in 1973
Lot Details
- 7,841 Sq Ft Lot
- East Facing Home
- Wood Fence
Parking
- 2 Car Attached Garage
Home Design
- Brick Exterior Construction
- Shingle Roof
- Concrete Siding
- Block Exterior
Interior Spaces
- 1,355 Sq Ft Home
- 1-Story Property
- Screened Porch
- Pool Views
- Washer and Gas Dryer Hookup
Kitchen
- Breakfast Bar
- Electric Range
- Microwave
- Ice Maker
- Dishwasher
Flooring
- Carpet
- Tile
Bedrooms and Bathrooms
- 3 Bedrooms
- 2 Full Bathrooms
- Bathtub and Shower Combination in Primary Bathroom
Outdoor Features
- In Ground Pool
- Patio
Schools
- Roy Allen Elementary School
- Central Middle School
- Eau Gallie High School
Utilities
- Central Heating and Cooling System
- Heating System Uses Natural Gas
- Gas Water Heater
- Cable TV Available
Community Details
- No Home Owners Association
- Fountainhead Unit 3 Subdivision
Listing and Financial Details
- Assessor Parcel Number 27-37-19-55-00002.0-0048.00
Ownership History
Purchase Details
Purchase Details
Home Financials for this Owner
Home Financials are based on the most recent Mortgage that was taken out on this home.Purchase Details
Home Financials for this Owner
Home Financials are based on the most recent Mortgage that was taken out on this home.Purchase Details
Purchase Details
Home Financials for this Owner
Home Financials are based on the most recent Mortgage that was taken out on this home.Purchase Details
Home Financials for this Owner
Home Financials are based on the most recent Mortgage that was taken out on this home.Purchase Details
Home Financials for this Owner
Home Financials are based on the most recent Mortgage that was taken out on this home.Purchase Details
Home Financials for this Owner
Home Financials are based on the most recent Mortgage that was taken out on this home.Purchase Details
Home Financials for this Owner
Home Financials are based on the most recent Mortgage that was taken out on this home.Similar Homes in Melbourne, FL
Home Values in the Area
Average Home Value in this Area
Purchase History
| Date | Type | Sale Price | Title Company |
|---|---|---|---|
| Interfamily Deed Transfer | -- | Accommodation | |
| Warranty Deed | $235,000 | Atypical Title Llc | |
| Warranty Deed | $166,500 | Dependable Title Services Of | |
| Warranty Deed | $108,100 | None Available | |
| Warranty Deed | $129,900 | Alliance Title Brevard Llc | |
| Warranty Deed | $92,000 | -- | |
| Warranty Deed | $80,500 | -- | |
| Warranty Deed | $82,500 | -- | |
| Warranty Deed | $85,200 | -- |
Mortgage History
| Date | Status | Loan Amount | Loan Type |
|---|---|---|---|
| Open | $195,000 | VA | |
| Previous Owner | $147,227 | VA | |
| Previous Owner | $32,000 | Credit Line Revolving | |
| Previous Owner | $166,714 | VA | |
| Previous Owner | $166,500 | No Value Available | |
| Previous Owner | $26,400 | Credit Line Revolving | |
| Previous Owner | $103,920 | No Value Available | |
| Previous Owner | $84,500 | New Conventional | |
| Previous Owner | $82,800 | No Value Available | |
| Previous Owner | $2,600 | No Value Available | |
| Previous Owner | $2,800 | No Value Available | |
| Previous Owner | $68,160 | No Value Available |
Property History
| Date | Event | Price | Change | Sq Ft Price |
|---|---|---|---|---|
| 07/10/2025 07/10/25 | Price Changed | $350,000 | -4.1% | $254 / Sq Ft |
| 06/25/2025 06/25/25 | For Sale | $365,000 | +55.3% | $264 / Sq Ft |
| 10/29/2020 10/29/20 | Sold | $235,000 | +1.3% | $170 / Sq Ft |
| 09/09/2020 09/09/20 | Pending | -- | -- | -- |
| 09/05/2020 09/05/20 | For Sale | $232,000 | 0.0% | $168 / Sq Ft |
| 05/01/2020 05/01/20 | Rented | $1,650 | 0.0% | -- |
| 04/22/2020 04/22/20 | Under Contract | -- | -- | -- |
| 04/01/2020 04/01/20 | For Rent | $1,650 | 0.0% | -- |
| 10/15/2015 10/15/15 | Sold | $166,500 | -4.3% | $123 / Sq Ft |
| 08/31/2015 08/31/15 | Pending | -- | -- | -- |
| 08/24/2015 08/24/15 | For Sale | $174,000 | -- | $128 / Sq Ft |
Tax History Compared to Growth
Tax History
| Year | Tax Paid | Tax Assessment Tax Assessment Total Assessment is a certain percentage of the fair market value that is determined by local assessors to be the total taxable value of land and additions on the property. | Land | Improvement |
|---|---|---|---|---|
| 2023 | $1,871 | $151,740 | $0 | $0 |
| 2022 | $1,814 | $147,330 | $0 | $0 |
| 2021 | $1,824 | $143,040 | $0 | $0 |
| 2020 | $101 | $145,740 | $0 | $0 |
| 2019 | $101 | $142,470 | $0 | $0 |
| 2018 | $101 | $140,730 | $0 | $0 |
| 2017 | $101 | $137,840 | $0 | $0 |
| 2016 | $101 | $133,310 | $20,000 | $113,310 |
| 2015 | $2,398 | $106,970 | $20,000 | $86,970 |
| 2014 | $2,217 | $99,120 | $19,080 | $80,040 |
Agents Affiliated with this Home
-
D
Seller's Agent in 2025
Danyel Choban
Glover Properties
-
R
Seller's Agent in 2020
Rusty Melle
ITG Realty
-
J
Seller's Agent in 2020
Julie Henderson
Pristine Property Group, LLC
-
K
Seller Co-Listing Agent in 2020
Kelly Melle
ITG Realty
-
G
Buyer's Agent in 2020
Garrett Bell
Denovo Realty
-
T
Buyer's Agent in 2020
Troy Alexander
Keller Williams Realty Brevard
Map
Source: Space Coast MLS (Space Coast Association of REALTORS®)
MLS Number: 733368
APN: 27-37-19-55-00002.0-0048.00
- 2817 Rheims Ave
- 483 Sacre Coeur Dr
- 2885 Fountainhead Blvd
- 2880 Fountainhead Blvd
- 2823 Wright Ave
- 2910 Corbusier Dr
- 583 Mandan Ave
- 2626 Sarno Rd
- 2517 Sarno Rd
- 2617 Pepper Ave
- 624 Ridge Club Dr Unit 86
- 625 Ridge Club Dr Unit 13
- 627 Ridge Club Dr Unit 14
- 594 N Wickham Rd Unit 2
- 594 N Wickham Rd Unit 6
- 584 N Wickham Rd Unit 82
- 756 Ridge Club Dr Unit 61
- 2535 Pepper Ave
- 1042 Mollie Ln Unit 81042
- 1070 Mollie Ln Unit 1






