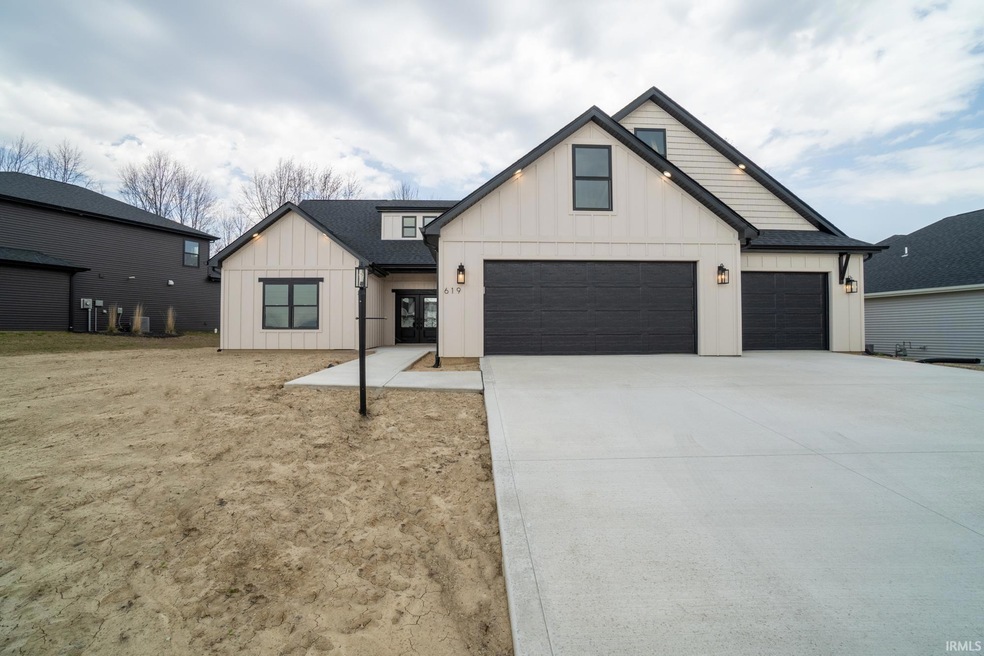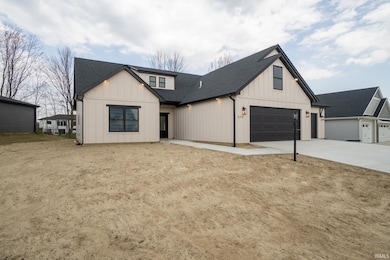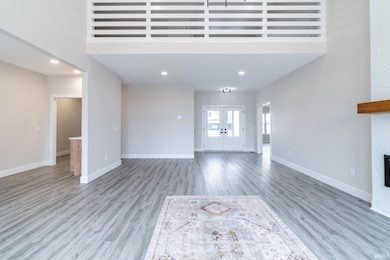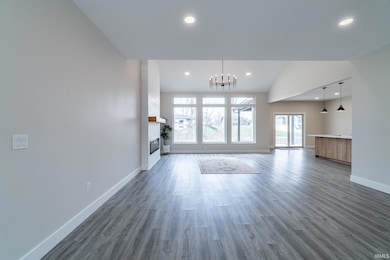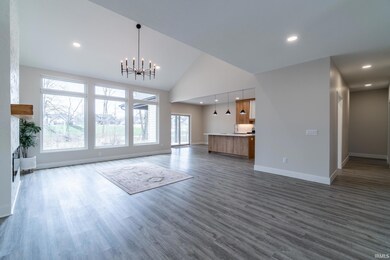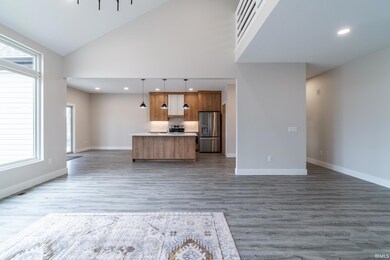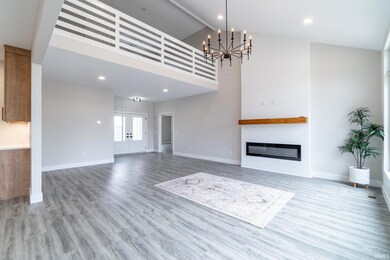619 Sandringham Pass Perry Township, IN 46845
Estimated payment $2,424/month
Highlights
- Solid Surface Countertops
- 3 Car Attached Garage
- Walk-In Closet
- Oak View Elementary School Rated A-
- Eat-In Kitchen
- Kitchen Island
About This Home
Welcome to your dream home in Balmoral, custom built by Dream Home Concepts. This newly built home offers the perfect blend of modern elegance and comfortable living. With its exquisite design and thoughtful amenities, this property is more than just a home—it's your future haven. This spacious residence boasts three beautifully appointed bedrooms and two and a half luxurious bathrooms, providing ample space for relaxation and privacy. As you step inside, you'll immediately notice the expansive living room, bathed in natural light streaming through the large Anderson windows. These high-quality windows not only enhance the aesthetic appeal but also ensure energy efficiency, keeping your home comfortable year-round. The heart of this home is the stunning wood tone kitchen, featuring a magnificent island that serves as both a workspace and a gathering spot for family and friends. The hidden pantry offers abundant storage, maintaining the sleek and uncluttered look of the space. The kitchen is completed with elegant quartz countertops and a stylish backsplash, perfect for culinary enthusiasts. The bathrooms are nothing short of luxurious, with quartz countertops and a very large tiled walk-in shower in the main bedroom’s ensuite. These spaces are designed to provide a spa-like experience every day. The main floor is adorned with luxury vinyl plank flooring, combining beauty with durability. This easy-to-maintain surface is perfect for families and entertaining. Beyond the main living areas, this home offers a spacious loft that can be tailored to your needs—whether as a cozy reading nook, home office, or play area. A spacious garage and attic provide ample storage and utility space, keeping your living areas free from clutter. The home is equipped with spray-on insulation, ensuring optimal energy efficiency and comfort throughout the seasons. Living in Balmoral means enjoying a vibrant community with access to local amenities, parks, and excellent schools. This home's location provides the perfect balance of tranquility and convenience, making it an ideal choice for families and professionals alike. This stunning property in Balmoral is an opportunity you don’t want to miss. With its contemporary design, high-end finishes, and thoughtful layout, it’s ready to welcome you home. Schedule a showing today and experience the charm and luxury that this home offers. Your dream lifestyle awaits!
Listing Agent
Coldwell Banker Real Estate Group Brokerage Phone: 260-438-4663 Listed on: 04/25/2025

Home Details
Home Type
- Single Family
Est. Annual Taxes
- $71
Year Built
- Built in 2024
Lot Details
- 0.29 Acre Lot
- Lot Dimensions are 111x135x58
- Level Lot
HOA Fees
- $47 Monthly HOA Fees
Parking
- 3 Car Attached Garage
Home Design
- Slab Foundation
- Cement Board or Planked
- Vinyl Construction Material
Interior Spaces
- 2,524 Sq Ft Home
- 1.5-Story Property
- Ceiling height of 9 feet or more
- Ceiling Fan
- Living Room with Fireplace
- Pull Down Stairs to Attic
- Fire and Smoke Detector
- Gas And Electric Dryer Hookup
Kitchen
- Eat-In Kitchen
- Kitchen Island
- Solid Surface Countertops
- Disposal
Bedrooms and Bathrooms
- 3 Bedrooms
- Walk-In Closet
Schools
- Cedar Canyon Elementary School
- Maple Creek Middle School
- Carroll High School
Utilities
- Forced Air Heating and Cooling System
- Heating System Uses Gas
Community Details
- Balmoral Subdivision
Listing and Financial Details
- Assessor Parcel Number 02-02-21-298-019.000-057
Map
Home Values in the Area
Average Home Value in this Area
Tax History
| Year | Tax Paid | Tax Assessment Tax Assessment Total Assessment is a certain percentage of the fair market value that is determined by local assessors to be the total taxable value of land and additions on the property. | Land | Improvement |
|---|---|---|---|---|
| 2024 | $71 | $1,000 | $1,000 | -- |
| 2023 | $16 | $1,000 | $1,000 | $0 |
| 2022 | $15 | $1,000 | $1,000 | $0 |
| 2021 | $16 | $1,000 | $1,000 | $0 |
Property History
| Date | Event | Price | List to Sale | Price per Sq Ft |
|---|---|---|---|---|
| 09/02/2025 09/02/25 | Price Changed | $449,900 | -5.3% | $178 / Sq Ft |
| 08/08/2025 08/08/25 | Price Changed | $475,000 | -4.4% | $188 / Sq Ft |
| 07/18/2025 07/18/25 | Price Changed | $496,900 | -0.6% | $197 / Sq Ft |
| 05/09/2025 05/09/25 | For Sale | $499,900 | 0.0% | $198 / Sq Ft |
| 04/26/2025 04/26/25 | Pending | -- | -- | -- |
| 04/25/2025 04/25/25 | For Sale | $499,900 | -- | $198 / Sq Ft |
Purchase History
| Date | Type | Sale Price | Title Company |
|---|---|---|---|
| Warranty Deed | -- | Metropolitan Title | |
| Warranty Deed | -- | None Listed On Document | |
| Warranty Deed | $79,806 | None Available |
Source: Indiana Regional MLS
MLS Number: 202514509
APN: 02-02-21-298-019.000-057
- 641 Sandringham Pass
- 626 Gatcombe Run
- 670 Gatcombe Run
- 658 Gatcombe Run
- 733 Big Boulder Cove
- 14505 Coldwater Rd
- 14525 Magnolia Run Pkwy
- 1071 Sweet Bay St
- 240 Edenbridge Blvd
- 1118 Hidden Creek Cove
- 170 Wave Rock Run
- 13777 Aslan Passage
- 14802 Old Timber Pass
- 13504 Aslan Passage
- 178 Elderwood Ct Unit 23
- 15189 Cranwood Ct
- 284 Savo Rock Ct
- 314 Artisan Pass
- 14312 Pulver Rd
- 1524 Vanderbilt Dr
- 642 Barnsley Cove
- 660 Bonterra Blvd
- 625 Perolla Dr
- 2877 Leon Cove
- 15110 Tally Ho Dr
- 1609 Anconia Cove
- 14599 Cerro Verde Run
- 13101 Union Club Blvd
- 15267 Delphinium Place
- 4021 Frost Grass Dr
- 4238 Provision Pkwy
- 11033 Lima Rd
- 401 Augusta Way
- 10230 Avalon Way
- 1532 W Dupont Rd
- 11275 Sportsman Park Ln
- 3302 Vantage Point Dr
- 3115 Carroll Rd
- 2131 Sweet Breeze Way
- 10276 Pokagon Loop
