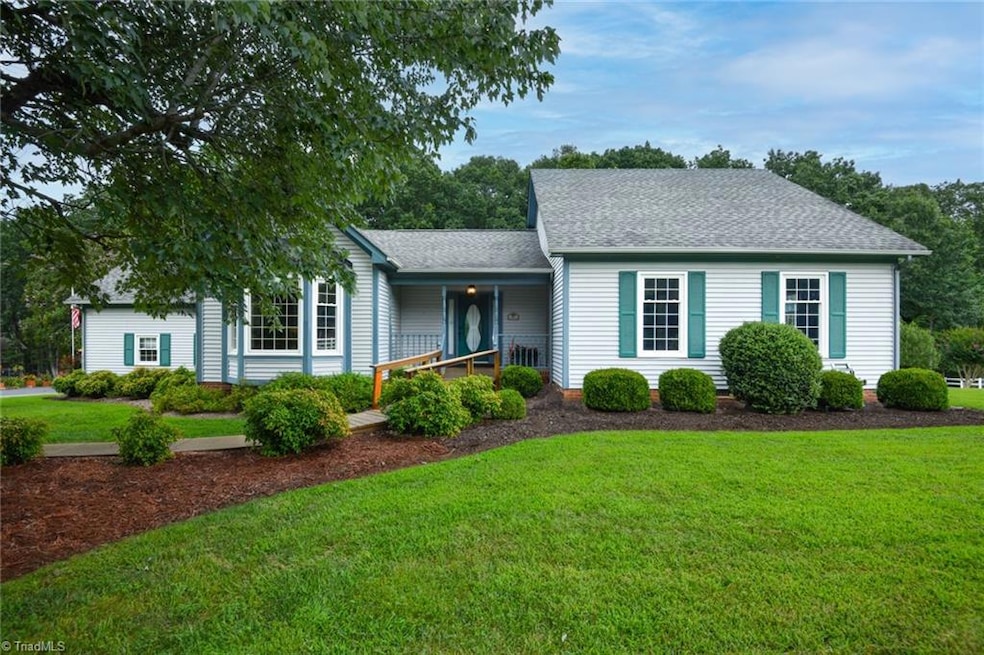
$369,900
- 3 Beds
- 2 Baths
- 1,543 Sq Ft
- 139 Knight Farm Rd
- Stokesdale, NC
New Construction 3br/2ba home with 2 car garage located near Carolina Marina. Enjoy quiet country living! House features granite tops, tile backsplash, and stainless steel Whirlpool appliances in kitchen. LVP flooring in main living area and carpet in all bedrooms.
Steve Aheron Steve Aheron Realty






