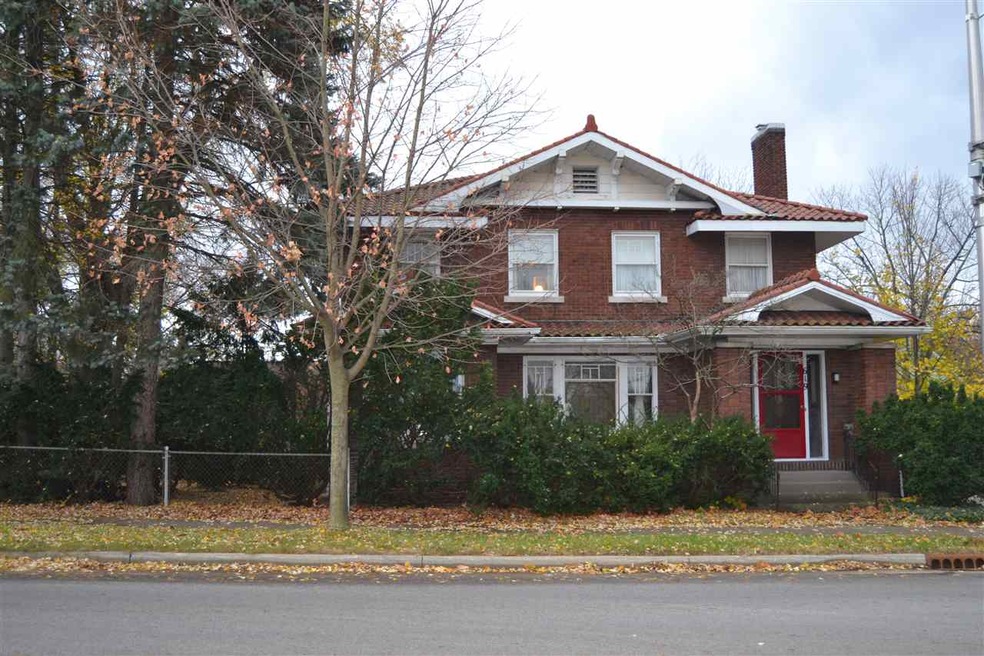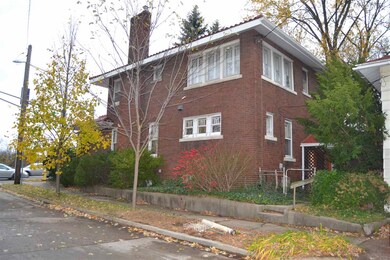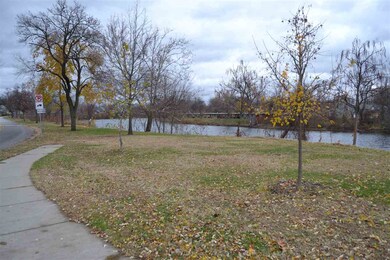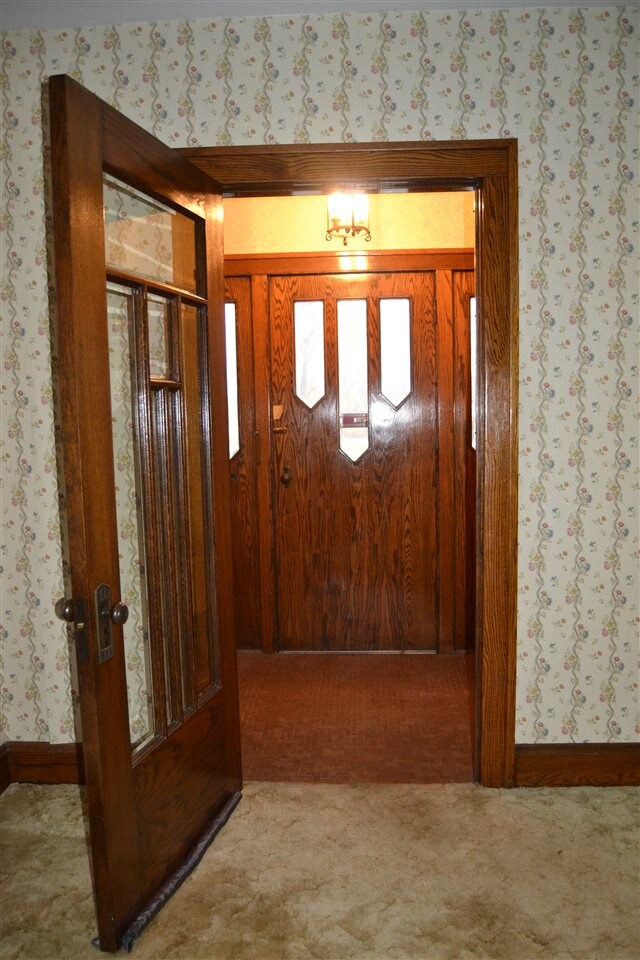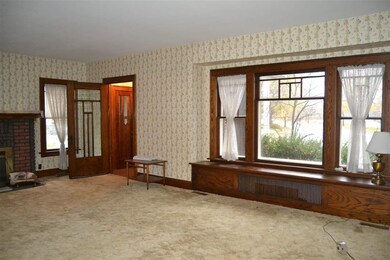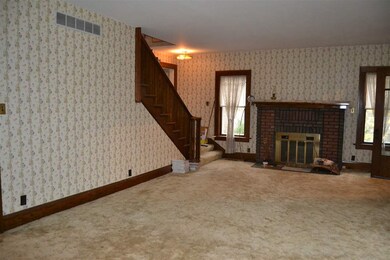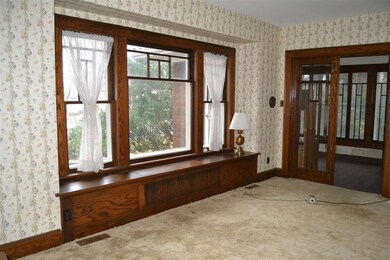
619 W Lexington Ave Elkhart, IN 46514
Highlights
- 85 Feet of Waterfront
- Wood Flooring
- Workshop
- Partially Wooded Lot
- Corner Lot
- 5-minute walk to Geroldean Thursby Memorial Tot Lot
About This Home
As of August 2020In 92 years, only two families have lived in this beautiful, all brick, Riverfront home; one of Elkhart's historical gems! It sets on three, fenced lots, bordered by trees and overlooking the River; offering a hidden oasis inside the City limits. It is highlighted with original woodworking, window and door casings, French doors, hardwood flooring, and architectural details that add charm and character. A double door foyer keeps out the cold and gives entrance to a large living room with cozy fireplace and bay window with seat. French doors lead to a wonderful sunroom with separate entrance and adjacent den or office with a view of the River. The formal dining room is large enough to host family holidays and/or entertain friends and fresh produce and herbs could be yours for the picking just steps away in the attached greenhouse. An eat-in kitchen with pantry and half bath complete the main level. 4 bedrooms and a bath and a half, are found on the upper level. Other amenities include a clean, dry basement offering additional storage and a nice size workshop area, a covered sidewalk connecting the two car garage to the house, and a covered front porch from which to visit with neighbors walking along the sidewalk or enjoy the view of the River.
Last Agent to Sell the Property
Barb Pearce
RE/MAX Oak Crest - Elkhart Listed on: 11/19/2015
Home Details
Home Type
- Single Family
Est. Annual Taxes
- $2,854
Year Built
- Built in 1922
Lot Details
- 0.31 Acre Lot
- 85 Feet of Waterfront
- River Front
- Chain Link Fence
- Corner Lot
- Partially Wooded Lot
Parking
- 2 Car Detached Garage
Home Design
- Brick Exterior Construction
- Tile Roof
Interior Spaces
- 2-Story Property
- Woodwork
- Entrance Foyer
- Living Room with Fireplace
- Formal Dining Room
- Workshop
- Wood Flooring
- Water Views
- Unfinished Basement
- Basement Fills Entire Space Under The House
- Walkup Attic
Kitchen
- Eat-In Kitchen
- Disposal
Bedrooms and Bathrooms
- 4 Bedrooms
Location
- Suburban Location
Utilities
- Forced Air Heating and Cooling System
- Heating System Uses Gas
- The river is a source of water for the property
Listing and Financial Details
- Assessor Parcel Number 20-06-05-354-001.000-012
Ownership History
Purchase Details
Home Financials for this Owner
Home Financials are based on the most recent Mortgage that was taken out on this home.Purchase Details
Home Financials for this Owner
Home Financials are based on the most recent Mortgage that was taken out on this home.Purchase Details
Home Financials for this Owner
Home Financials are based on the most recent Mortgage that was taken out on this home.Similar Homes in Elkhart, IN
Home Values in the Area
Average Home Value in this Area
Purchase History
| Date | Type | Sale Price | Title Company |
|---|---|---|---|
| Warranty Deed | $236,779 | Burke Costanza & Carberry Llp | |
| Warranty Deed | $236,779 | Burke Costanza & Carberry Llp | |
| Warranty Deed | -- | None Available |
Mortgage History
| Date | Status | Loan Amount | Loan Type |
|---|---|---|---|
| Open | $178,030 | New Conventional | |
| Closed | $178,030 | New Conventional | |
| Previous Owner | $30,000 | Credit Line Revolving | |
| Previous Owner | $20,900 | Credit Line Revolving | |
| Previous Owner | $92,000 | New Conventional |
Property History
| Date | Event | Price | Change | Sq Ft Price |
|---|---|---|---|---|
| 08/21/2020 08/21/20 | Sold | $187,400 | +6.5% | $79 / Sq Ft |
| 06/29/2020 06/29/20 | Pending | -- | -- | -- |
| 06/26/2020 06/26/20 | For Sale | $175,900 | +53.0% | $74 / Sq Ft |
| 03/30/2016 03/30/16 | Sold | $115,000 | -17.8% | $48 / Sq Ft |
| 02/26/2016 02/26/16 | Pending | -- | -- | -- |
| 11/19/2015 11/19/15 | For Sale | $139,900 | -- | $59 / Sq Ft |
Tax History Compared to Growth
Tax History
| Year | Tax Paid | Tax Assessment Tax Assessment Total Assessment is a certain percentage of the fair market value that is determined by local assessors to be the total taxable value of land and additions on the property. | Land | Improvement |
|---|---|---|---|---|
| 2024 | $2,233 | $234,600 | $8,400 | $226,200 |
| 2022 | $2,233 | $200,200 | $8,400 | $191,800 |
| 2021 | $1,750 | $171,200 | $8,400 | $162,800 |
| 2020 | $1,716 | $158,500 | $8,400 | $150,100 |
| 2019 | $1,546 | $143,500 | $8,400 | $135,100 |
| 2018 | $1,479 | $136,600 | $8,400 | $128,200 |
| 2017 | $1,338 | $124,000 | $8,400 | $115,600 |
| 2016 | $1,226 | $120,600 | $8,400 | $112,200 |
| 2014 | $2,438 | $115,900 | $8,400 | $107,500 |
| 2013 | $2,250 | $112,500 | $8,400 | $104,100 |
Agents Affiliated with this Home
-
Kent Miller

Seller's Agent in 2020
Kent Miller
Century 21 Circle
(574) 293-2121
72 Total Sales
-
Tim Murray

Buyer's Agent in 2020
Tim Murray
Coldwell Banker Real Estate Group
(574) 286-3944
356 Total Sales
-
B
Seller's Agent in 2016
Barb Pearce
RE/MAX
Map
Source: Indiana Regional MLS
MLS Number: 201553347
APN: 20-06-05-354-001.000-012
- 641 W Lexington Ave
- 669 W Lexington Ave
- 657 Milwaukee Ave
- 154 N 6th St
- 719 W Franklin St
- 529 W Franklin St
- 100 S Michigan St
- 419 W High St
- 170 N 5th St
- 711 W Marion St
- 726 W Lexington Ave
- 607 W Marion St
- 315 W Lexington Ave
- 315 Vistula St
- 301 W Jackson Blvd
- 302 W Jackson Blvd
- 226/228 & 230 W Jackson St
- 1202 S Shore Dr
- 217 Jefferson St
- 626 Bower St
