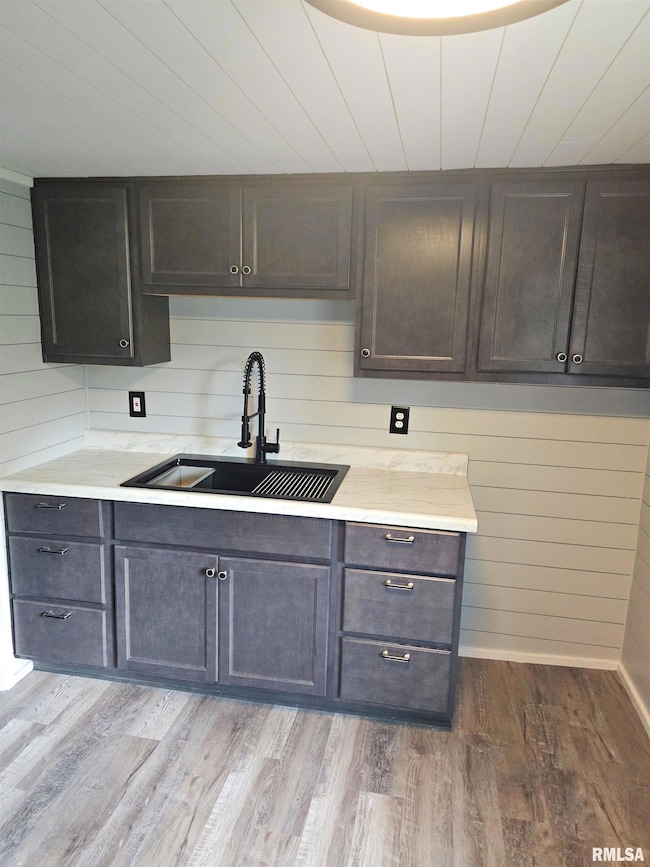619 W Pine St Chillicothe, IL 61523
Estimated payment $753/month
Highlights
- Deck
- No HOA
- Forced Air Heating and Cooling System
- Ranch Style House
- Porch
- Ceiling Fan
About This Home
Everything has been beautifully redone in this inviting home, offering a perfect blend of modern updates and timeless character. Step inside to find gorgeous luxury vinyl plank flooring throughout, built-ins, and a bright, updated kitchen featuring a pantry and stylish finishes. The primary bedroom includes a walk-in closet and private access to the covered back porch, ideal for morning coffee or evening relaxation. The home also includes a second full bath and a partial basement with ample storage space and an additional bathroom. Enjoy outdoor living with a partially fenced yard and two covered porches—front and back. With updates including new flooring, kitchen, walls, and metal roof, this home is move-in ready and full of charm. Don’t miss your chance to own this beautifully updated home in a fantastic Chillicothe location—schedule your showing today!
Listing Agent
Keller Williams Premier Realty License #475129504 Listed on: 11/12/2025

Home Details
Home Type
- Single Family
Est. Annual Taxes
- $1,545
Year Built
- Built in 1900
Lot Details
- 5,663 Sq Ft Lot
- Lot Dimensions are 50x110
- Level Lot
Parking
- Gravel Driveway
Home Design
- Ranch Style House
- Block Foundation
- Metal Roof
- Vinyl Siding
Interior Spaces
- 900 Sq Ft Home
- Ceiling Fan
- Range
Bedrooms and Bathrooms
- 3 Bedrooms
- 2 Full Bathrooms
Basement
- Partial Basement
- Sump Pump
- Crawl Space
Outdoor Features
- Deck
- Porch
Schools
- Il Valley Central High District #321
Utilities
- Forced Air Heating and Cooling System
- Heating System Uses Natural Gas
- High Speed Internet
- Cable TV Available
Community Details
- No Home Owners Association
- Moffitt & Holman Subdivision
Listing and Financial Details
- Assessor Parcel Number 05-20-412-006
Map
Home Values in the Area
Average Home Value in this Area
Tax History
| Year | Tax Paid | Tax Assessment Tax Assessment Total Assessment is a certain percentage of the fair market value that is determined by local assessors to be the total taxable value of land and additions on the property. | Land | Improvement |
|---|---|---|---|---|
| 2024 | $1,545 | $18,820 | $4,830 | $13,990 |
| 2023 | $941 | $17,420 | $4,470 | $12,950 |
| 2022 | $897 | $16,730 | $4,560 | $12,170 |
| 2021 | $703 | $14,340 | $4,430 | $9,910 |
| 2020 | $710 | $14,340 | $4,430 | $9,910 |
| 2019 | $721 | $14,480 | $4,470 | $10,010 |
| 2018 | $1,182 | $20,350 | $4,300 | $16,050 |
| 2017 | $1,188 | $20,550 | $4,340 | $16,210 |
| 2016 | $1,179 | $20,750 | $4,380 | $16,370 |
| 2015 | $1,154 | $20,750 | $4,380 | $16,370 |
| 2014 | $1,110 | $20,920 | $4,420 | $16,500 |
| 2013 | -- | $20,410 | $4,310 | $16,100 |
Property History
| Date | Event | Price | List to Sale | Price per Sq Ft | Prior Sale |
|---|---|---|---|---|---|
| 01/25/2026 01/25/26 | Price Changed | $120,000 | -7.6% | $133 / Sq Ft | |
| 12/29/2025 12/29/25 | Price Changed | $129,900 | -3.7% | $144 / Sq Ft | |
| 11/29/2025 11/29/25 | Price Changed | $134,900 | -3.6% | $150 / Sq Ft | |
| 11/12/2025 11/12/25 | For Sale | $139,900 | +521.8% | $155 / Sq Ft | |
| 06/25/2019 06/25/19 | Sold | $22,500 | -9.6% | $32 / Sq Ft | View Prior Sale |
| 06/11/2019 06/11/19 | Pending | -- | -- | -- | |
| 05/15/2019 05/15/19 | For Sale | $24,900 | 0.0% | $35 / Sq Ft | |
| 03/18/2019 03/18/19 | Pending | -- | -- | -- | |
| 02/28/2019 02/28/19 | For Sale | $24,900 | -- | $35 / Sq Ft |
Purchase History
| Date | Type | Sale Price | Title Company |
|---|---|---|---|
| Quit Claim Deed | -- | None Listed On Document | |
| Quit Claim Deed | -- | None Listed On Document | |
| Special Warranty Deed | $22,500 | None Listed On Document | |
| Sheriffs Deed | -- | None Listed On Document |
Source: RMLS Alliance
MLS Number: PA1262342
APN: 05-20-412-006
- 717 W Chestnut St
- 1121 N Benedict St
- 520 W Beech St
- 619 N Santa fe Ave
- 616 N 5th St
- 1404 N Logan St
- 618 N 2nd St
- 1426 N 4th St
- 416 Maple St
- 1223 N Front St
- 1446 N 4th St
- 1615 N Santa fe Ave
- 1611 N Hoyt St
- 1721 N Logan St
- 1722 N Logan St
- 443 W Wilmot St
- 1413 N Wilson St
- 411 W Gail St
- 414 W Placher Ct
- 303 S Hollybrook Dr
- 1313 W Chestnut St Unit A
- 1405 N Bayberry Ct
- 1415 W Chestnut St
- 504 S Sweetbriar Dr
- 13947 N Edgewater Dr
- 103 Hollyhock Ln Unit 34R
- 103 Hollyhock Ln Unit 6
- 103 Hollyhock Ln Unit 34R1
- 1008 W Singing Woods Rd
- 1546 Spring Bay Rd
- 12300 N Brentfield Dr
- 1700 W Hickory Grove Rd
- 1611 W Geneva Rd
- 2116 W Geneva Rd
- 1700 W Coneflower Dr
- 7615 Walnut Bend Dr
- 935 W Loire Ct
- 1526 W Candletree Dr
- 1501 E Gardner Ln
- 6828 N Bobolink Rd






