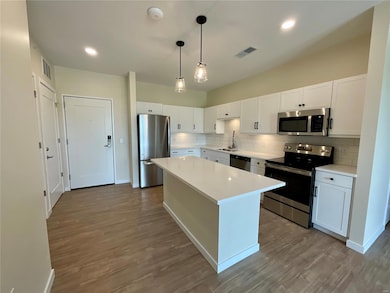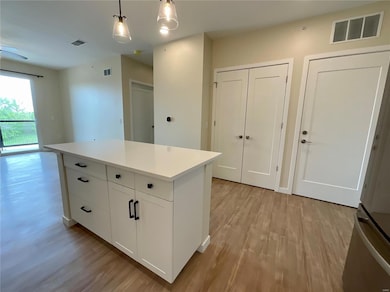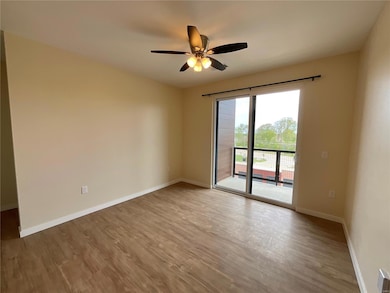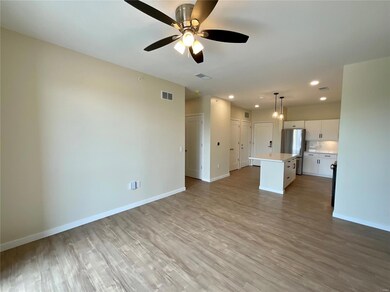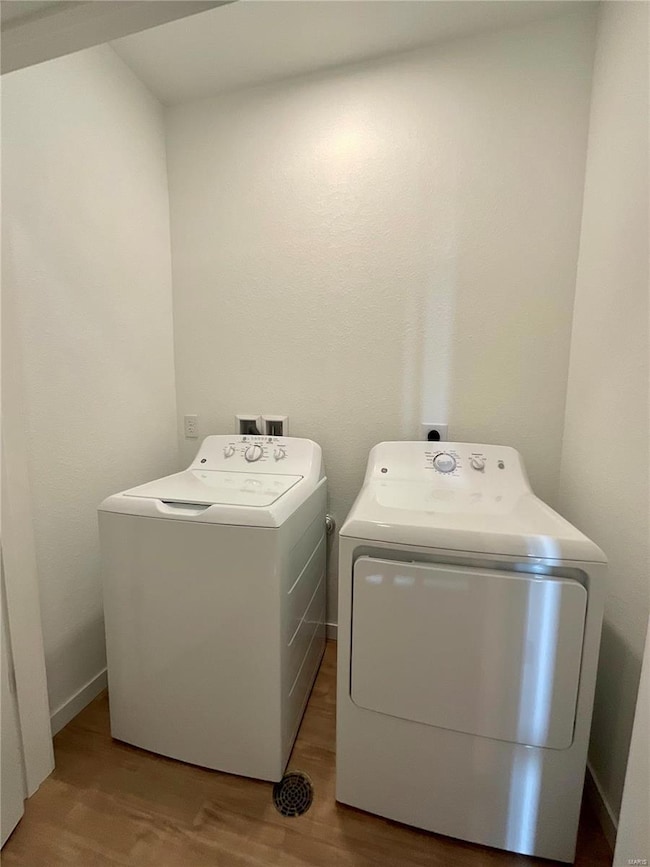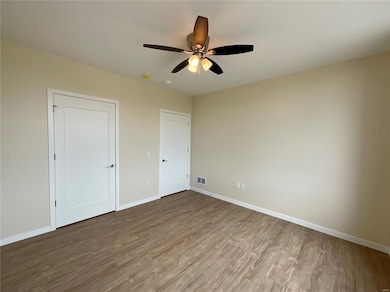6190 Bennett Dr Unit 211 Edwardsville, IL 62025
Highlights
- Above Ground Pool
- Home Office
- Stainless Steel Appliances
- Woodland Elementary School Rated A-
- Elevator
- Walk-In Closet
About This Home
Available 8/15. 1 BR, 1 BATH WITH A DEN/OFFICE, BEAUTIFUL WHITE CABINETS, STAINLESS APPLIANCES & WASHER/DRYER IN UNIT! Our apartments provide contemporary charm with comforting resources to perfectly complement our residents' lifestyles. With chic interiors and carefully selected amenities, Trace makes better living at an affordable price point a reality. Open concept, luxury vinyl tile, quartz countertops, tiled backsplash, and USB wall outlets. At Trace, rent isn't just rent. It means the opportunity to refresh, recharge and relax - at no additional cost. Monthly rent includes all utilities, Wi-Fi, in-unit washer/dryer, access to a workout facility, a multi-purpose room, a heated pool and hot tub, a business center, and all other community amenities! Pets ok with a deposit, and dogs can enjoy the dog park! Garages are available for additional rent for $150 per month, attached garages for $200
Listing Agent
Kunkel Wittenauer Group, Inc License #471018432 Listed on: 04/03/2025
Home Details
Home Type
- Single Family
Year Built
- Built in 2023
Parking
- Driveway
Interior Spaces
- 944 Sq Ft Home
- 1-Story Property
- Window Treatments
- Living Room
- Home Office
- Luxury Vinyl Plank Tile Flooring
Kitchen
- Electric Oven
- Electric Cooktop
- Microwave
- Dishwasher
- Stainless Steel Appliances
- Disposal
Bedrooms and Bathrooms
- 1 Bedroom
- Walk-In Closet
- 1 Full Bathroom
Laundry
- Dryer
- Washer
Schools
- Edwardsville Dist 7 Elementary And Middle School
- Edwardsville High School
Utilities
- Cooling Available
- Forced Air Heating System
Additional Features
- Accessible Parking
- Above Ground Pool
Listing and Financial Details
- Security Deposit $1,500
- Property Available on 8/15/25
Community Details
Recreation
- Community Spa
Pet Policy
- Pets Allowed
Additional Features
- Built by Plocher Construction
- Elevator
Map
Source: MARIS MLS
MLS Number: MIS25020781
- 14 Villa Ct Unit B
- 1456 Castle Ct
- 1901 Applegate Ln
- Old Poag Rd
- 100 Bristol Park Ln
- 6 Greystone Ln
- 5 Ginger Lake Dr W
- 0 S State Route 157 Unit MAR25012689
- 441 Buena Vista St
- 1101 N Oxfordshire Ln
- 399 Valley View Dr
- 300 S Charles St
- 422 Legion Dr
- 405 Shady Ln
- 29 Country Club View
- 417 Quince St
- 1319 Randle St
- 801 Saint Louis St
- 210 Nelson Ave
- 1408 Grand Ave
- 805-817 Lancashire Dr
- 11 S Cherry Hills
- 1 Campus Edge Dr
- 101-180 Homestead Ct
- 1010 Enclave Blvd Unit 1001-414.1408612
- 1010 Enclave Blvd Unit 1001-516.1408616
- 1010 Enclave Blvd Unit 1001-607.1408618
- 1010 Enclave Blvd Unit 1001-402.1408648
- 1010 Enclave Blvd Unit 1001-517.1408617
- 1010 Enclave Blvd Unit 1010-605.1408619
- 1010 Enclave Blvd Unit 1010-305.1408613
- 1010 Enclave Blvd Unit 1001-411.1408614
- 1010 Enclave Blvd Unit 1001-506.1408615
- 1010 Enclave Blvd Unit 1001-312.1408611
- 1010 Enclave Blvd
- 92 Magnolia Dr
- 219 1st Ave
- 116 Bayhill Blvd
- 40 Cougar Dr
- 807 Kingshighway St

