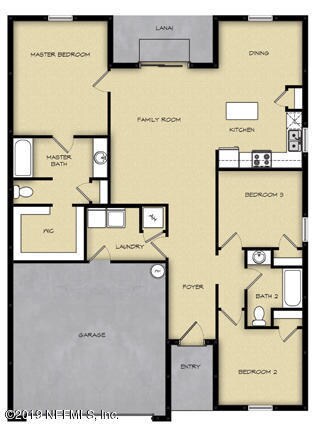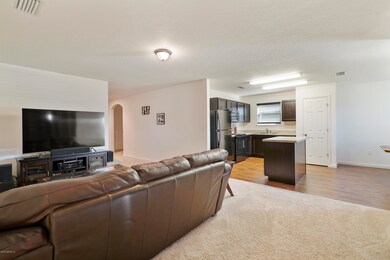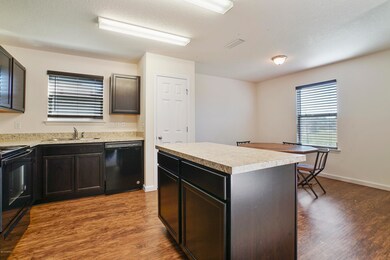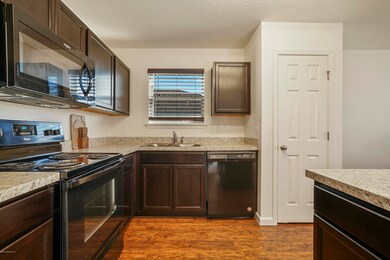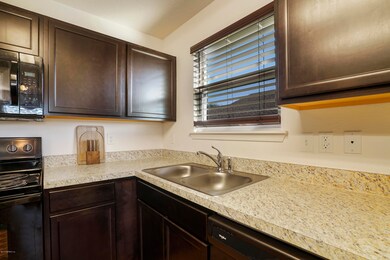
6190 Daylilly Rd MacClenny, FL 32063
Highlights
- Traditional Architecture
- 2 Car Attached Garage
- Patio
- Breakfast Area or Nook
- Walk-In Closet
- Community Playground
About This Home
As of March 2019Practically new Fairview floorplan built by LGI Homes! 3-bedroom, 2-bathroom home in Sands Pointe. Located on a large lot w/water views, this beautiful home features an open kitchen, energy efficient appliances, a spacious master bedroom with extra large walk in closet and convenient split bedroom floor plan. Kitchen includes matching appliances, generous countertop space, food prep island and stunning wood cabinets. Attached two-car garage. This home has incredible curb appeal with a covered entryway and front yard landscaping located in the cul-de-sace. The community of Sands Pointe offers a convenient location, is just down the street from an A Rated Elementary, and a variety of entertainment activities just minutes away! Quick commute to Downtown Jax via I-10 or points South via I-75!
Last Agent to Sell the Property
KELLER WILLIAMS ST JOHNS License #3186165 Listed on: 01/09/2019
Home Details
Home Type
- Single Family
Est. Annual Taxes
- $3,601
Year Built
- Built in 2017
HOA Fees
- $35 Monthly HOA Fees
Parking
- 2 Car Attached Garage
- Garage Door Opener
Home Design
- Traditional Architecture
- Wood Frame Construction
- Shingle Roof
Interior Spaces
- 1,383 Sq Ft Home
- 1-Story Property
- Fire and Smoke Detector
- Washer and Electric Dryer Hookup
Kitchen
- Breakfast Area or Nook
- Eat-In Kitchen
- Electric Range
- Microwave
- Dishwasher
- Kitchen Island
- Disposal
Flooring
- Carpet
- Vinyl
Bedrooms and Bathrooms
- 3 Bedrooms
- Split Bedroom Floorplan
- Walk-In Closet
- 2 Full Bathrooms
- Bathtub and Shower Combination in Primary Bathroom
Outdoor Features
- Patio
Schools
- Macclenny Elementary School
- Baker County Middle School
- Baker County High School
Utilities
- Central Heating and Cooling System
- Electric Water Heater
Listing and Financial Details
- Assessor Parcel Number 192S22020800000600
Community Details
Overview
- Sands Pointe Subdivision
Recreation
- Community Playground
Ownership History
Purchase Details
Purchase Details
Purchase Details
Purchase Details
Home Financials for this Owner
Home Financials are based on the most recent Mortgage that was taken out on this home.Purchase Details
Home Financials for this Owner
Home Financials are based on the most recent Mortgage that was taken out on this home.Purchase Details
Similar Homes in MacClenny, FL
Home Values in the Area
Average Home Value in this Area
Purchase History
| Date | Type | Sale Price | Title Company |
|---|---|---|---|
| Warranty Deed | $2,642 | Law Offices Of Jonathan Bloom | |
| Warranty Deed | $254,400 | None Listed On Document | |
| Warranty Deed | $233,500 | Os National Llc | |
| Warranty Deed | $175,000 | Attorney | |
| Special Warranty Deed | $161,500 | Sunbelt Title Agency | |
| Special Warranty Deed | $850,500 | Sunbelt Title Agency |
Mortgage History
| Date | Status | Loan Amount | Loan Type |
|---|---|---|---|
| Previous Owner | $178,762 | VA | |
| Previous Owner | $163,131 | New Conventional |
Property History
| Date | Event | Price | Change | Sq Ft Price |
|---|---|---|---|---|
| 12/02/2024 12/02/24 | Off Market | $1,879 | -- | -- |
| 11/16/2024 11/16/24 | Price Changed | $1,879 | -0.8% | $1 / Sq Ft |
| 10/22/2024 10/22/24 | For Rent | $1,895 | 0.0% | -- |
| 12/17/2023 12/17/23 | Off Market | $175,000 | -- | -- |
| 12/17/2023 12/17/23 | Off Market | $161,500 | -- | -- |
| 03/15/2019 03/15/19 | Sold | $175,000 | -7.9% | $127 / Sq Ft |
| 02/03/2019 02/03/19 | Pending | -- | -- | -- |
| 01/09/2019 01/09/19 | For Sale | $190,000 | +17.6% | $137 / Sq Ft |
| 12/29/2017 12/29/17 | Sold | $161,500 | -0.2% | $115 / Sq Ft |
| 12/02/2017 12/02/17 | Pending | -- | -- | -- |
| 11/09/2017 11/09/17 | For Sale | $161,900 | -- | $116 / Sq Ft |
Tax History Compared to Growth
Tax History
| Year | Tax Paid | Tax Assessment Tax Assessment Total Assessment is a certain percentage of the fair market value that is determined by local assessors to be the total taxable value of land and additions on the property. | Land | Improvement |
|---|---|---|---|---|
| 2024 | $3,601 | $208,551 | $35,000 | $173,551 |
| 2023 | $3,768 | $216,425 | $35,000 | $181,425 |
| 2022 | $3,531 | $201,303 | $35,000 | $166,303 |
| 2021 | $1,133 | $156,400 | $21,250 | $135,150 |
| 2020 | $2,813 | $154,674 | $0 | $0 |
| 2019 | $1,704 | $134,672 | $0 | $0 |
| 2018 | $1,680 | $132,161 | $0 | $0 |
| 2017 | $333 | $20,000 | $0 | $0 |
| 2016 | $288 | $15,100 | $0 | $0 |
| 2015 | $294 | $15,100 | $0 | $0 |
| 2014 | $297 | $15,100 | $0 | $0 |
Agents Affiliated with this Home
-

Seller's Agent in 2019
Christina Welch
KELLER WILLIAMS ST JOHNS
(904) 476-5539
2 in this area
1,631 Total Sales
-

Buyer's Agent in 2019
Susan Kennedy
COLDWELL BANKER VANGUARD REALTY
(904) 880-6700
3 in this area
444 Total Sales
-
5
Buyer's Agent in 2019
5984 5984
RE/MAX
-
M
Seller's Agent in 2017
Michael Holloway
FLORIDA REALTY HUB LLC
-
N
Buyer's Agent in 2017
NON MLS
NON MLS
-
9
Buyer's Agent in 2017
99999 99999
WATSON REALTY CORP
Map
Source: realMLS (Northeast Florida Multiple Listing Service)
MLS Number: 973611
APN: 19-2S-22-0208-0000-0600
- 6191 Daylilly Rd
- 12045 Sands Pointe Ct
- 11950 Sands Pointe Ct
- 6128 Copper Ridge Cir
- 6120 Copper Dr
- 1306 Copper Creek Dr
- 6769 Sandsdale Rd
- 1296 Copper Creek Dr
- 6032 Bob Kirkland Rd
- 14132 N County Road 23a
- 11778 Blueberry Ln
- 11786 Huckleberry Trail E
- 11775 Blueberry Ln
- 11770 Huckleberry Trail E
- 11760 Huckleberry Trail E
- 5452 Huckleberry Ct
- 11648 E Confederate Dr
- 6096 Michele Rd
- 7269 Oak Ridge Dr
- 523 Eloise St

