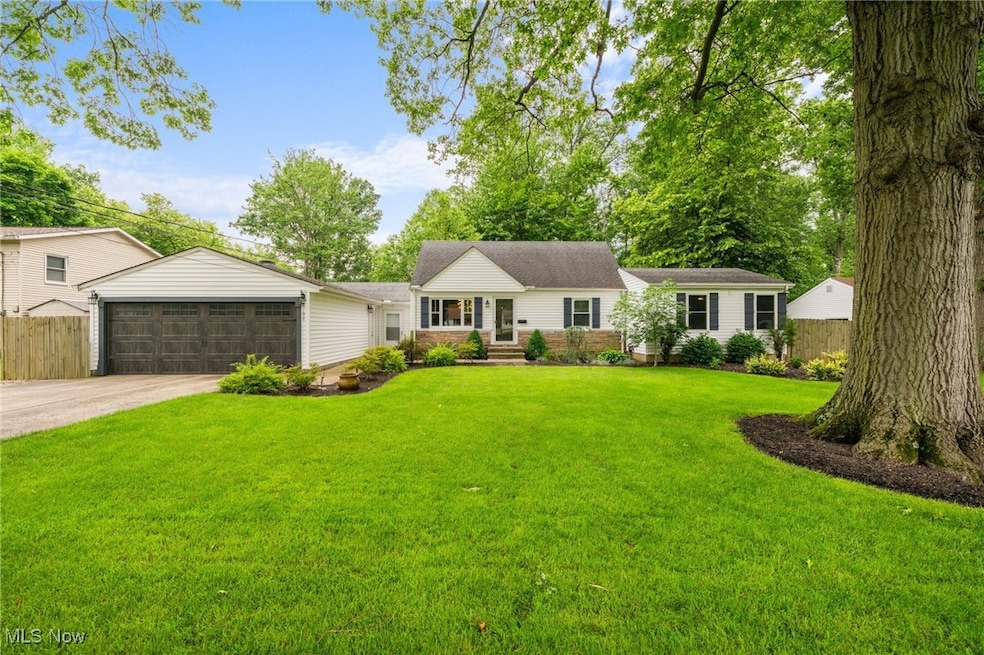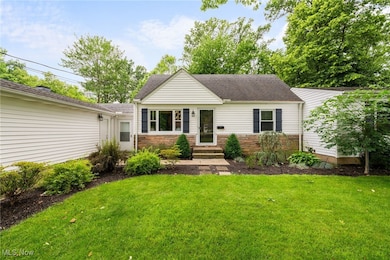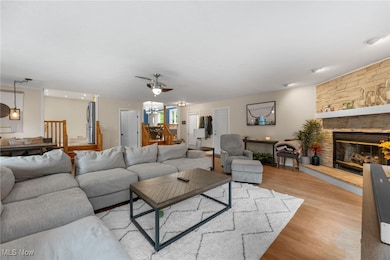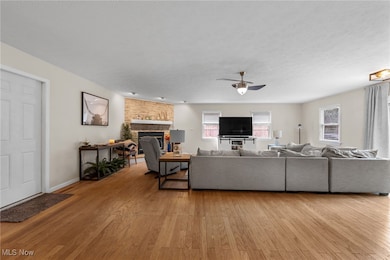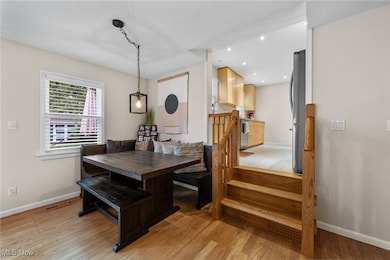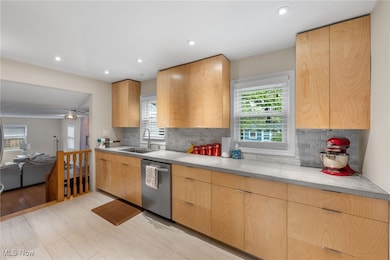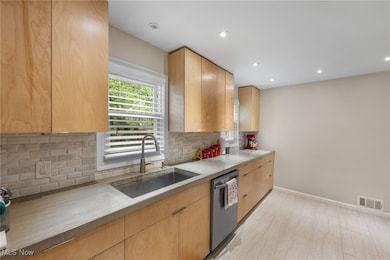
6190 Fitch Rd North Olmsted, OH 44070
Highlights
- Cape Cod Architecture
- No HOA
- Forced Air Heating and Cooling System
- 1 Fireplace
- 2 Car Attached Garage
- Property is Fully Fenced
About This Home
As of July 2025Tucked away on a beautifully landscaped lot, 6190 Fitch Rd is a true gem, full of charm and thoughtfully updated throughout. Step inside and immediately feel at home. A sun-filled formal dining room with a striking chandelier and oversized window creates the perfect setting for special gatherings. The expansive living room features a cozy gas fireplace framed by a stone mantel and multiple windows that flood the space with natural light. Just off the living area, a cozy eating area invites you to enjoy your morning coffee. The chef’s dream kitchen is both stylish and functional, featuring warm birch cabinetry, sleek concrete countertops, stainless steel appliances, and a tasteful backsplash that ties it all together. The spacious primary suite offers a peaceful retreat with a large custom closet and backyard access. The en-suite bath includes two vanities and a walk-in tile shower with a glass door. A tandem bedroom off the primary is perfect as an office or sitting room. Another bedroom and a full bath complete the main level. Upstairs, a lofted bedroom offers privacy and flexibility. The finished lower level with a half bath is ideal for movie or game night, complete with a projector, recliners, and a ping pong/pool table, all included. Step outside to your private, fully fenced backyard oasis. Enjoy evenings on the patio, gather around the fire pit, or listen to music through the outdoor audio system. A tranquil 6-ft deep koi pond adds a serene touch, while the shed keeps your gardening tools tucked away. Attached 2.5-car garage. Major updates: living room windows, dishwasher 2025; washer/dryer 2024; patio slider, dining and primary bath windows 2023; shed, landscaping, garage door, basement finish 2021; sump pump, Nest thermostat, master shower/floor 2020; stove, fridge, radon system 2018. One-year home warranty included. Blending comfort, style, and functionality, this home is ready to welcome its next chapter. Don’t miss the opportunity to see it in person!
Last Agent to Sell the Property
EXP Realty, LLC. Brokerage Email: joe@vaccaroteam.com, 216-731-9500 License #2006003875 Listed on: 06/25/2025

Home Details
Home Type
- Single Family
Est. Annual Taxes
- $6,356
Year Built
- Built in 1952
Lot Details
- 0.42 Acre Lot
- Property is Fully Fenced
- Wood Fence
- Sprinkler System
Parking
- 2 Car Attached Garage
- Garage Door Opener
Home Design
- Cape Cod Architecture
- Asphalt Roof
- Vinyl Siding
Interior Spaces
- 2-Story Property
- 1 Fireplace
- Fire and Smoke Detector
Kitchen
- Range
- Microwave
- Dishwasher
- Disposal
Bedrooms and Bathrooms
- 4 Bedrooms | 3 Main Level Bedrooms
- 2.5 Bathrooms
Laundry
- Dryer
- Washer
Partially Finished Basement
- Basement Fills Entire Space Under The House
- Sump Pump
Utilities
- Forced Air Heating and Cooling System
- Heating System Uses Gas
Community Details
- No Home Owners Association
- Olmsted 06 Subdivision
Listing and Financial Details
- Home warranty included in the sale of the property
- Assessor Parcel Number 235-18-012
Ownership History
Purchase Details
Home Financials for this Owner
Home Financials are based on the most recent Mortgage that was taken out on this home.Purchase Details
Home Financials for this Owner
Home Financials are based on the most recent Mortgage that was taken out on this home.Purchase Details
Purchase Details
Purchase Details
Similar Homes in North Olmsted, OH
Home Values in the Area
Average Home Value in this Area
Purchase History
| Date | Type | Sale Price | Title Company |
|---|---|---|---|
| Survivorship Deed | $215,000 | Newman Title | |
| Warranty Deed | $138,500 | Boulevard Title Agency | |
| Deed | $58,000 | -- | |
| Deed | -- | -- | |
| Deed | -- | -- | |
| Deed | -- | -- |
Mortgage History
| Date | Status | Loan Amount | Loan Type |
|---|---|---|---|
| Open | $284,000 | Construction | |
| Closed | $182,700 | Purchase Money Mortgage | |
| Closed | $125,100 | Future Advance Clause Open End Mortgage | |
| Closed | $134,988 | FHA | |
| Previous Owner | $70,000 | Unknown | |
| Previous Owner | $53,000 | Credit Line Revolving |
Property History
| Date | Event | Price | Change | Sq Ft Price |
|---|---|---|---|---|
| 07/30/2025 07/30/25 | Sold | $375,000 | +9.0% | $140 / Sq Ft |
| 07/01/2025 07/01/25 | Pending | -- | -- | -- |
| 06/25/2025 06/25/25 | For Sale | $344,000 | +60.0% | $129 / Sq Ft |
| 06/01/2018 06/01/18 | Sold | $215,000 | +2.4% | $81 / Sq Ft |
| 04/27/2018 04/27/18 | Pending | -- | -- | -- |
| 04/25/2018 04/25/18 | For Sale | $210,000 | -- | $79 / Sq Ft |
Tax History Compared to Growth
Tax History
| Year | Tax Paid | Tax Assessment Tax Assessment Total Assessment is a certain percentage of the fair market value that is determined by local assessors to be the total taxable value of land and additions on the property. | Land | Improvement |
|---|---|---|---|---|
| 2024 | $6,356 | $92,750 | $17,710 | $75,040 |
| 2023 | $6,146 | $75,250 | $15,610 | $59,640 |
| 2022 | $6,113 | $75,250 | $15,610 | $59,640 |
| 2021 | $5,533 | $75,250 | $15,610 | $59,640 |
| 2020 | $4,524 | $54,500 | $14,530 | $39,970 |
| 2019 | $4,402 | $155,700 | $41,500 | $114,200 |
| 2018 | $4,245 | $54,500 | $14,530 | $39,970 |
| 2017 | $4,094 | $46,000 | $12,710 | $33,290 |
| 2016 | $4,058 | $46,000 | $12,710 | $33,290 |
| 2015 | $4,000 | $46,000 | $12,710 | $33,290 |
| 2014 | $4,000 | $45,080 | $12,460 | $32,620 |
Agents Affiliated with this Home
-

Seller's Agent in 2025
Joseph Vaccaro
EXP Realty, LLC.
(216) 731-9500
9 in this area
621 Total Sales
-

Buyer's Agent in 2025
Mary Mizen-Bruce
Howard Hanna
(440) 823-8035
1 in this area
18 Total Sales
-

Seller's Agent in 2018
Christy Morek
Keller Williams Citywide
(440) 341-3225
25 in this area
363 Total Sales
-

Buyer's Agent in 2018
Jennifer Taylor
Russell Real Estate Services
(440) 864-9792
11 in this area
160 Total Sales
Map
Source: MLS Now
MLS Number: 5133713
APN: 235-18-012
- 26374 Sunset Dr
- 6095 Sandpiper Ln
- 6252 Pebblebrook Ln
- 375 Vista Cir Unit 23C
- 254 Vista Cir
- 26946 Adele Ln
- 194 Vista Cir
- 5730 Canterbury Rd
- 6427 Mackenzie Rd
- 1 Overland Dr
- 26561 Butternut Ridge Rd
- 6544 Nancy Dr
- 19 Pageant Ln
- 6713 Mackenzie Rd
- 3 Carousel Ln
- 6122 Forest Ridge Dr
- 25990 John Rd
- 5982 Forest Ridge Dr
- 27693 Butternut Ridge
- 19 West Dr
