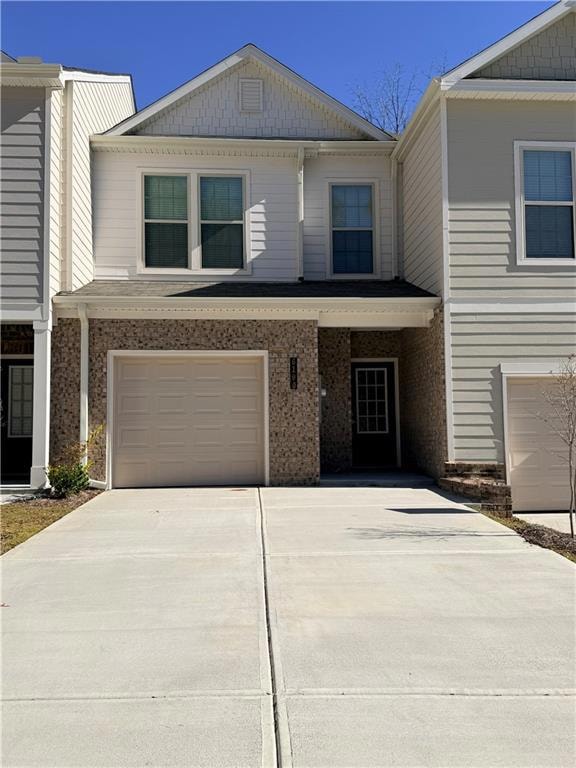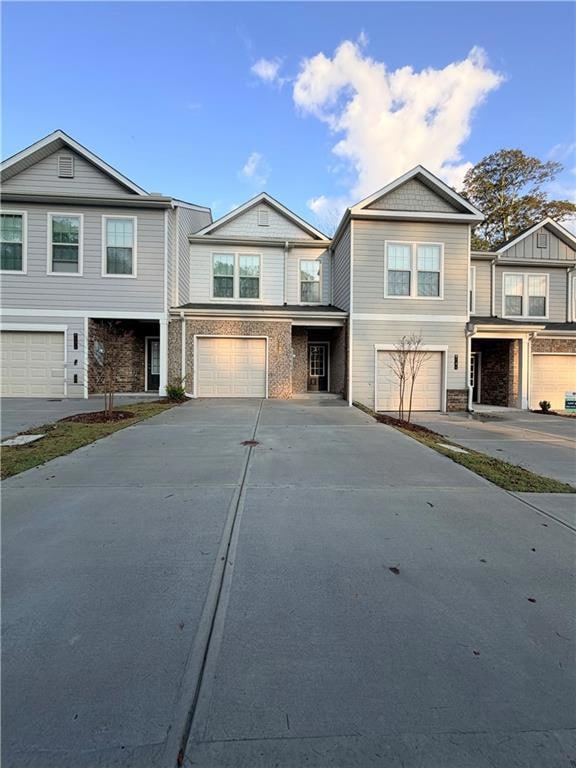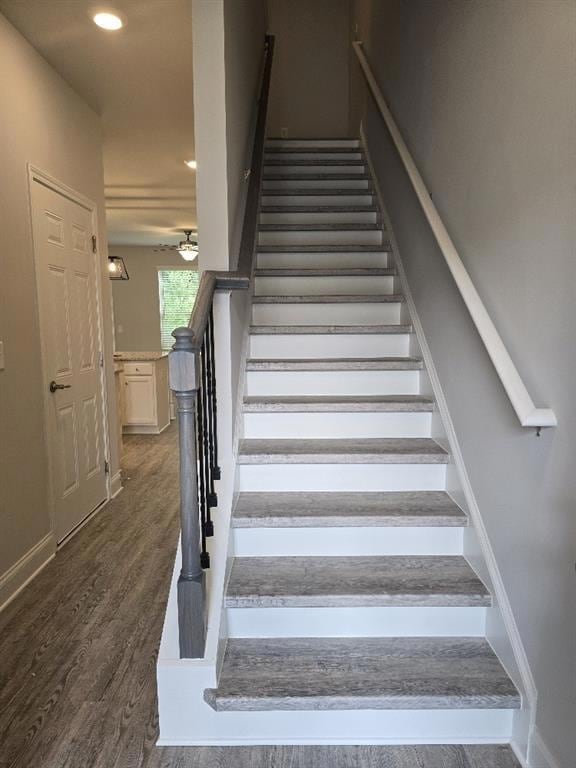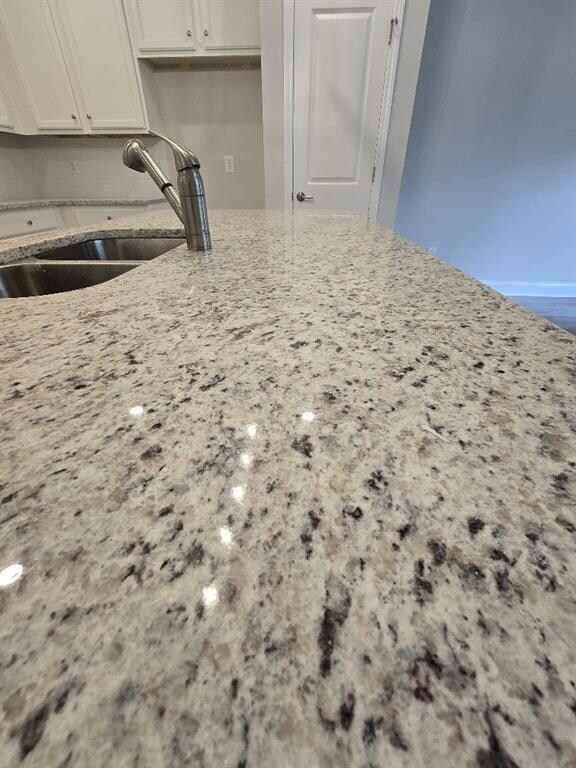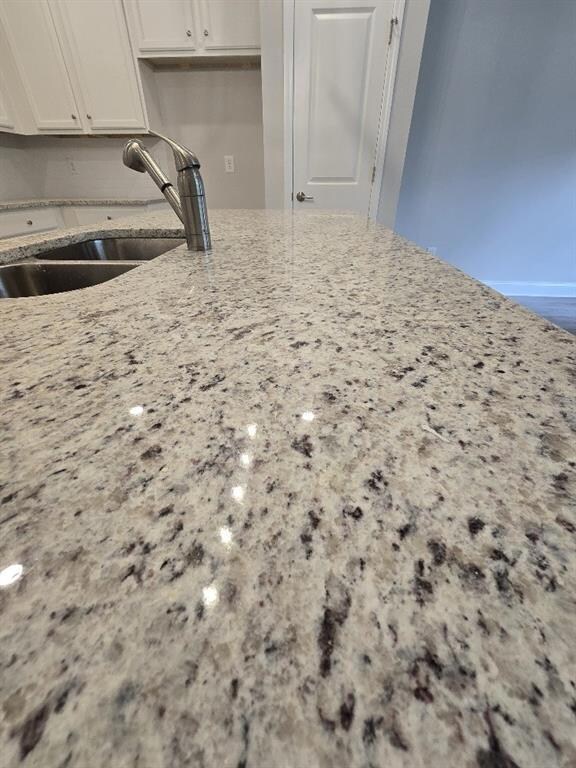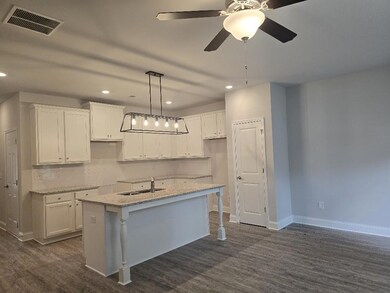6190 Ripple Way Unit 85 South Fulton, GA 30349
Estimated payment $1,720/month
Highlights
- New Construction
- Neighborhood Views
- Attached Garage
- Property is near public transit
- Ceiling height of 9 feet on the lower level
- Double Pane Windows
About This Home
The Gabrielle Plan
Experience comfort and style in this spacious two-story Gabrielle townhome featuring 3 bedrooms and 2.5 baths. This stunning design offers private, enclosed parking with additional space for storage or tools—perfect for protecting your vehicle and belongings. The main level boasts luxury vinyl plank flooring that flows seamlessly up the stairs and into all bathrooms, creating a sleek, modern aesthetic. The chef-inspired kitchen showcases 42” cabinetry, gleaming granite countertops, a generous island illuminated by a 5-light chandelier, and a convenient walk-in pantry. Stainless steel appliances—including a range, microwave, dishwasher, and garbage disposal—make everyday living effortless. Enjoy an open-concept layout that connects the kitchen to an expansive great room, ideal for entertaining and family gatherings. Upstairs, the owner’s suite features a spacious walk-in closet and a beautifully tiled shower/tub combination. The secondary full bath includes dual sinks for added convenience. Additional highlights include 2” faux wood blinds throughout, offering both privacy and style in every room. STOCK PHOTOS
Townhouse Details
Home Type
- Townhome
Year Built
- Built in 2024 | New Construction
Lot Details
- Two or More Common Walls
- Landscaped
- Front Yard
HOA Fees
- $50 Monthly HOA Fees
Parking
- Attached Garage
- Parking Accessed On Kitchen Level
- Front Facing Garage
- Driveway Level
Home Design
- HardiePlank Type
Interior Spaces
- Ceiling height of 9 feet on the lower level
- Ceiling Fan
- Recessed Lighting
- Double Pane Windows
- Window Treatments
- Entrance Foyer
- Neighborhood Views
Kitchen
- Electric Range
- Microwave
- Dishwasher
- Disposal
Flooring
- Carpet
- Luxury Vinyl Tile
Bedrooms and Bathrooms
- Walk-In Closet
- Double Vanity
Laundry
- Laundry in Hall
- Laundry on upper level
- Electric Dryer Hookup
Home Security
Eco-Friendly Details
- Energy-Efficient Windows
Outdoor Features
- Patio
- Exterior Lighting
Location
- Property is near public transit
- Property is near schools
Schools
- Feldwood Elementary School
- Banneker High School
Utilities
- Central Air
- Heating Available
- Underground Utilities
- 220 Volts
- Phone Available
- Cable TV Available
Listing and Financial Details
- Assessor Parcel Number 13 0128 LL2643
Community Details
Overview
- 145 Units
Security
- Fire and Smoke Detector
Map
Home Values in the Area
Average Home Value in this Area
Property History
| Date | Event | Price | List to Sale | Price per Sq Ft |
|---|---|---|---|---|
| 11/12/2025 11/12/25 | Price Changed | $267,003 | -3.6% | $223 / Sq Ft |
| 11/08/2025 11/08/25 | For Sale | $277,003 | -- | $231 / Sq Ft |
Source: First Multiple Listing Service (FMLS)
MLS Number: 7678729
- 6178 Ripple Way Unit 82
- 6162 Ripple Way Unit 78
- 6158 Ripple Way Unit 77
- 6027 Birdseye Trail
- 6260 Trickle Bend
- 6256 Trickle Bend
- 3405 Ripple Loop Unit 127
- 6120 Ripple Way Unit 46
- 3412 Ripple Way Unit 132
- 3405 Ripple Way Unit 127
- 6265 Ponderosa Ct
- 105 El Monte Ct
- 345 Magnolia Walk Ln
- 6300 Ponderosa Ct
- 3280 Devilla Trace
- 0 Old Bill Cook Rd Unit 7585524
- 0 Old Bill Cook Rd Unit 10419455
- 3270 Devilla Trace
- 120 Gran de Ct
- 125 Pebble Beach Ct
- 6174 Ripple Way
- 6016 Birdseye Tr
- 6255 Lamp Post Place
- 110 Magnolia Walk Ln
- 4630 Blake Loop
- 5750 Buffington Rd
- 3428 Sable Chase Ln
- 6160 Connell Rd
- 6032 Riveroak Terrace
- 5740 Buffington Rd
- 5850 Old Bill Cook Rd Unit FRONT
- 6575 Hidden Brook Trail
- 3225 Valley Bend Rd
- 3227 Sable Run Rd
- 2916 Carriage Ln
- 5624 Sable Way
- 3035 Sable Trail
- 3840 Benchmark Dr
- 3715 Clearwater Dr
- 3856 Shenfield Dr
