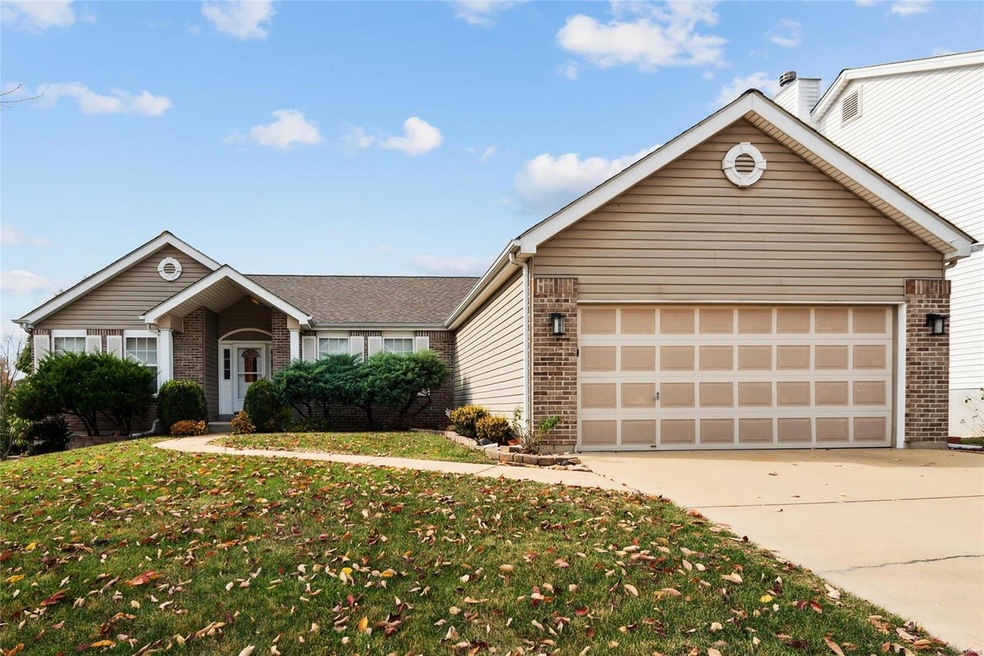
6191 Newton Terrace Dr Saint Louis, MO 63129
Highlights
- Vaulted Ceiling
- Traditional Architecture
- Breakfast Room
- Point Elementary School Rated A-
- Wood Flooring
- 2 Car Attached Garage
About This Home
As of February 2025Huge price reduction! Welcome to this 4 bedroom 3 full bath ranch home in the heart of Oakville. Home features a divided bedroom plan with a main floor master. Home has an open floor plan, large family room with vaulted ceilings and wood burning fireplace. Main floor laundry. Kitchen has 45 inch cabinets, pantry, breakfast bar, and separate dining room. Basement is finished, complete with 4th bedroom and full bathroom and rec room. Walk out to a new (2024) deck.
Last Agent to Sell the Property
Coldwell Banker Realty - Gundaker License #2013036473 Listed on: 10/31/2024

Home Details
Home Type
- Single Family
Est. Annual Taxes
- $4,109
Year Built
- Built in 2004
Lot Details
- 8,712 Sq Ft Lot
- Lot Dimensions are 118x74
Parking
- 2 Car Attached Garage
- Garage Door Opener
- Driveway
Home Design
- Traditional Architecture
Interior Spaces
- 1,965 Sq Ft Home
- 1-Story Property
- Vaulted Ceiling
- Wood Burning Fireplace
- Family Room
- Breakfast Room
- Dining Room
Kitchen
- Dishwasher
- Disposal
Flooring
- Wood
- Carpet
- Vinyl
Bedrooms and Bathrooms
- 4 Bedrooms
- 3 Full Bathrooms
Partially Finished Basement
- Basement Fills Entire Space Under The House
- Finished Basement Bathroom
Schools
- Point Elem. Elementary School
- Oakville Middle School
- Oakville Sr. High School
Utilities
- Forced Air Heating System
Listing and Financial Details
- Assessor Parcel Number 33J-64-0816
Ownership History
Purchase Details
Home Financials for this Owner
Home Financials are based on the most recent Mortgage that was taken out on this home.Purchase Details
Purchase Details
Home Financials for this Owner
Home Financials are based on the most recent Mortgage that was taken out on this home.Similar Homes in Saint Louis, MO
Home Values in the Area
Average Home Value in this Area
Purchase History
| Date | Type | Sale Price | Title Company |
|---|---|---|---|
| Warranty Deed | -- | Freedom Title | |
| Deed | -- | None Listed On Document | |
| Warranty Deed | $257,500 | -- |
Mortgage History
| Date | Status | Loan Amount | Loan Type |
|---|---|---|---|
| Open | $342,000 | New Conventional | |
| Previous Owner | $157,500 | Purchase Money Mortgage |
Property History
| Date | Event | Price | Change | Sq Ft Price |
|---|---|---|---|---|
| 02/20/2025 02/20/25 | Sold | -- | -- | -- |
| 01/24/2025 01/24/25 | Pending | -- | -- | -- |
| 12/04/2024 12/04/24 | Price Changed | $369,900 | -2.6% | $188 / Sq Ft |
| 10/31/2024 10/31/24 | For Sale | $379,900 | 0.0% | $193 / Sq Ft |
| 10/30/2024 10/30/24 | Price Changed | $379,900 | -- | $193 / Sq Ft |
| 09/25/2024 09/25/24 | Off Market | -- | -- | -- |
Tax History Compared to Growth
Tax History
| Year | Tax Paid | Tax Assessment Tax Assessment Total Assessment is a certain percentage of the fair market value that is determined by local assessors to be the total taxable value of land and additions on the property. | Land | Improvement |
|---|---|---|---|---|
| 2024 | $4,162 | $62,010 | $9,610 | $52,400 |
| 2023 | $4,162 | $62,010 | $9,610 | $52,400 |
| 2022 | $3,698 | $56,070 | $9,610 | $46,460 |
| 2021 | $3,579 | $56,070 | $9,610 | $46,460 |
| 2020 | $3,648 | $54,360 | $9,840 | $44,520 |
| 2019 | $3,637 | $54,360 | $9,840 | $44,520 |
| 2018 | $3,752 | $50,660 | $8,210 | $42,450 |
| 2017 | $3,747 | $50,660 | $8,210 | $42,450 |
| 2016 | $3,719 | $48,240 | $7,390 | $40,850 |
| 2015 | $3,414 | $48,240 | $7,390 | $40,850 |
| 2014 | $3,028 | $42,310 | $6,210 | $36,100 |
Agents Affiliated with this Home
-
Angie Howdeshell

Seller's Agent in 2025
Angie Howdeshell
Coldwell Banker Realty - Gundaker
(314) 570-3156
3 in this area
43 Total Sales
-
Sue Martin

Seller Co-Listing Agent in 2025
Sue Martin
Coldwell Banker Realty - Gundaker
(636) 795-3400
5 in this area
172 Total Sales
-
Abbie Nadolny

Buyer's Agent in 2025
Abbie Nadolny
Keller Williams Realty St. Louis
(414) 803-7181
10 in this area
209 Total Sales
-
Onnalee Fore

Buyer Co-Listing Agent in 2025
Onnalee Fore
Keller Williams Realty St. Louis
(785) 218-9028
3 in this area
81 Total Sales
Map
Source: MARIS MLS
MLS Number: MIS24061041
APN: 33J-64-0816
- 6116 Arbor Green Dr
- 6050 Cardinal Creek Dr
- 166 Tori Pines Dr Unit 56
- 171 Tori Pines Dr Unit 36
- 5810 Flaming Leaf Ct
- 2771 Cliffwood Trail
- 2943 Marchbanks Place
- 314 Briartree Ln
- 6165 Clifton Oaks Place
- 2745 Westphalia Ct Unit F
- 3133 Cambridge Pointe Dr
- 5853 Hunter Brook Ct
- 2781 Blackforest Dr Unit C
- 2781 Blackforest Dr Unit B
- 5908 Oakville Woods Place
- 6324 Bluff Forest Dr
- 2832 Blackforest Dr Unit D
- 2840 Blackforest Dr Unit B
- 5621 Chalet Manor Ct
- 5709 Chatport Rd






