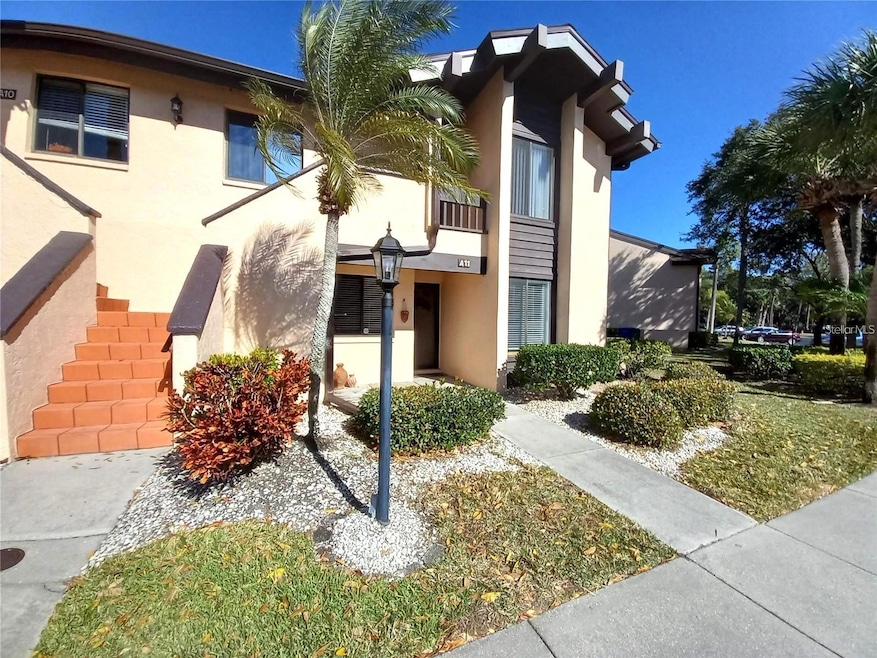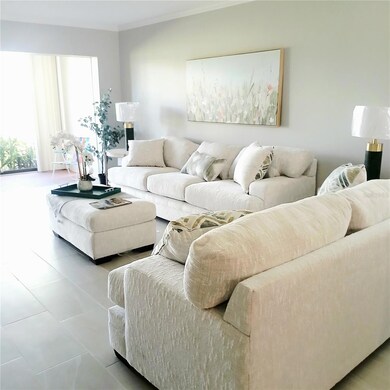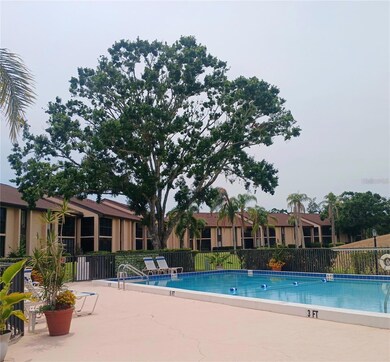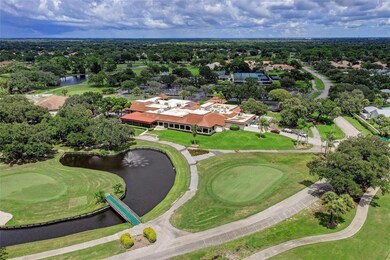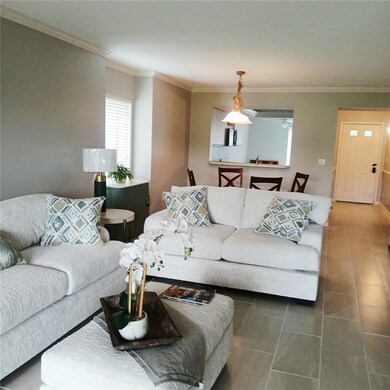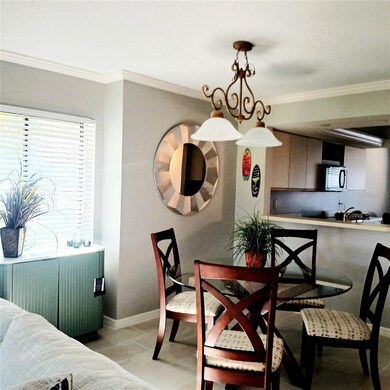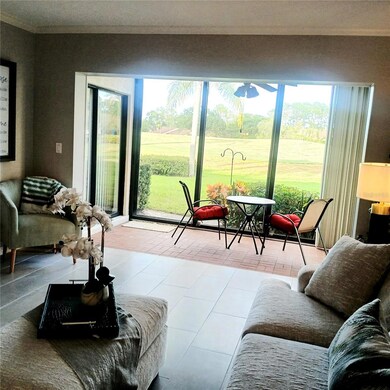6191 Timber Lake Dr Unit A11 Sarasota, FL 34243
Palm Aire Country Club NeighborhoodHighlights
- On Golf Course
- Heated In Ground Pool
- Open Floorplan
- Robert E. Willis Elementary School Rated A-
- 7.69 Acre Lot
- Clubhouse
About This Home
1st floor w/golf course & pool view from most rooms. New ( 2024 ) porcelain floors throughout.
Freshly painted & new stainless appliances (Aug 2025 ). New coastal furnishings & decor (Aug 2025). Main bdr has king bed, lg tv , walk-in closet & ensuite bath w/ make-up area. Bedrms are split w/ a queen bed & tv in the guest room. The kitchen has a large, sunlit desk/computer area for work or
Pleasure. This unit is turnkey w/ linens, dishes etc. It's nicely located just 5 minutes from the UTC
Mall or SRQ Airport. Beaches & downtown only a 20-minute drive, and the Palm Aire Golf Course
has many membership options. You're surrounded by fine dining & a variety of shops & golf courses. ...Available now...includes wtr/sewer, trash.
Listing Agent
MICHAEL SAUNDERS & COMPANY Brokerage Phone: 941-966-8000 License #3298353 Listed on: 11/21/2025

Condo Details
Home Type
- Condominium
Est. Annual Taxes
- $4,151
Year Built
- Built in 1985
Lot Details
- On Golf Course
- South Facing Home
- Landscaped
Home Design
- Entry on the 1st floor
Interior Spaces
- 1,274 Sq Ft Home
- 1-Story Property
- Open Floorplan
- Furnished
- Built-In Desk
- Shelving
- Ceiling Fan
- Shades
- Sliding Doors
- Combination Dining and Living Room
- Sun or Florida Room
- Inside Utility
- Ceramic Tile Flooring
Kitchen
- Eat-In Kitchen
- Range
- Microwave
- Dishwasher
- Solid Surface Countertops
- Disposal
Bedrooms and Bathrooms
- 2 Bedrooms
- Walk-In Closet
- 2 Full Bathrooms
Laundry
- Laundry Room
- Dryer
- Washer
Home Security
Parking
- Guest Parking
- Assigned Parking
Pool
- Heated In Ground Pool
- Pool Lighting
Outdoor Features
- Enclosed Patio or Porch
- Exterior Lighting
Location
- Property is near public transit
Utilities
- Central Air
- Heating Available
- Electric Water Heater
- Cable TV Available
Listing and Financial Details
- Residential Lease
- Security Deposit $2,000
- Property Available on 11/22/25
- The owner pays for grounds care, laundry, management, pest control, pool maintenance, recreational, sewer, taxes, trash collection, water
- 6-Month Minimum Lease Term
- $150 Application Fee
- Assessor Parcel Number 2051760607
Community Details
Overview
- Property has a Home Owners Association
- Vivian Kenyon Association, Phone Number (941) 800-3601
- Woodland Green Condominium Community
- Woodland Green Subdivision
- On-Site Maintenance
Recreation
- Shuffleboard Court
- Community Pool
Pet Policy
- No Pets Allowed
Additional Features
- Clubhouse
- Fire and Smoke Detector
Map
Source: Stellar MLS
MLS Number: A4672835
APN: 20517-6060-7
- 6271 Timber Lake Dr Unit G6
- 6211 Timber Lake Dr Unit B4
- 6261 Timber Lake Dr Unit F6
- 6221 Timber Lake Dr Unit C10
- 8202 Abingdon Ct
- 6103 Clubside Dr
- 6174 Misty Oaks Dr
- 6417 Addington Place
- 6426 Addington Place
- 5956 Clubside Dr Unit 7651
- 6089 Clubside Dr
- 6085 Clubside Dr Unit 7682
- 5941 Clubside Dr Unit 7646
- 8214 Regents Ct
- 7960 Hampton Ct
- 6222 Country Club Way
- 6120 Country Club Way Unit 207
- 7788 Eagle Creek Dr
- 5720 Timber Lake Cir
- 6110 Country Club Way Unit 102
- 6211 Timber Lake Dr Unit B9
- 6211 Timber Lake Dr Unit B6
- 6281 Timber Lake Dr Unit H6
- 6041 Clubside Dr
- 6104 Turnbury Park Dr
- 7960 Hampton Ct
- 7947 Whitebridge Glen
- 6715 Curzon Terrace
- 7848 Eagle Creek Dr Unit 7848
- 7911 Whitebridge Glen
- 7842 Eagle Creek Dr
- 6110 Country Club Way Unit 201
- 6909 Lennox Place
- 6920 Lennox Place
- 5662 Gardens Dr Unit 104
- 7725 Whitebridge Glen
- 6077 Marella Dr
- 8119 Villa Grande Ct
- 5644 Gardens Dr Unit 102
- 6939 Lennox Place
