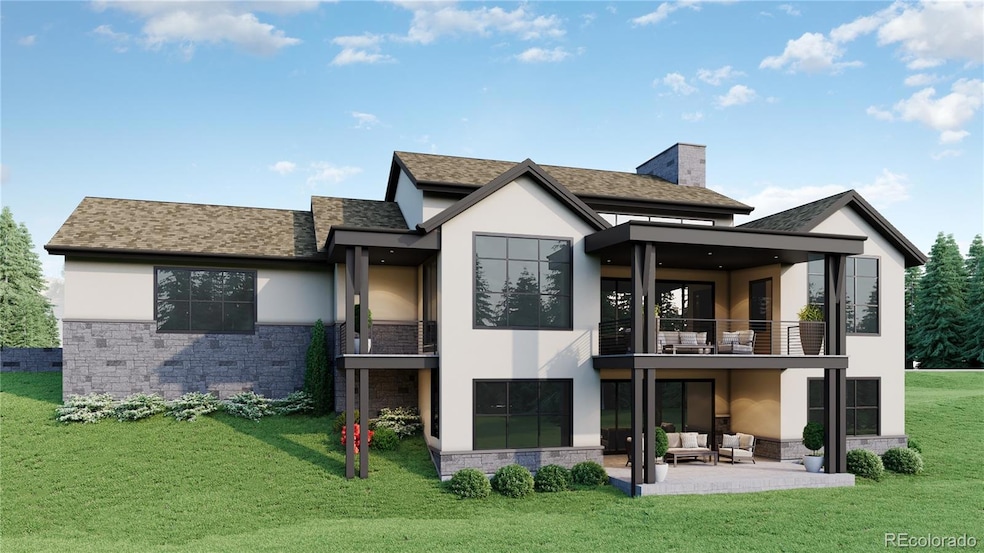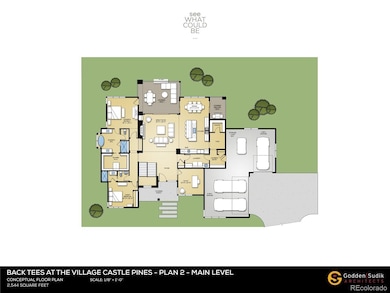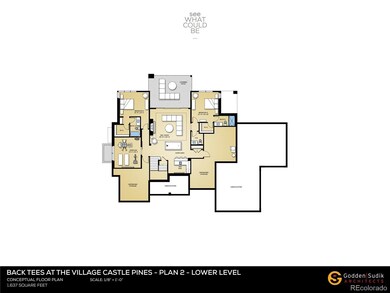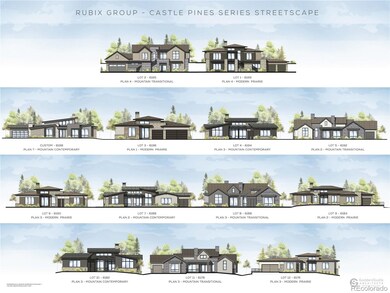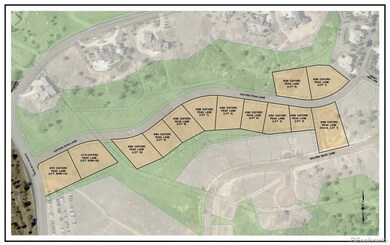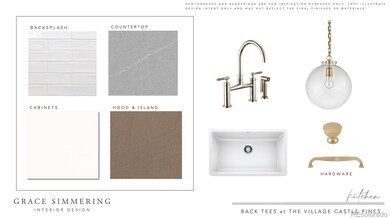6192 Oxford Peak Ln Castle Pines, CO 80108
Estimated payment $15,878/month
Highlights
- Fitness Center
- New Construction
- Gated Community
- Buffalo Ridge Elementary School Rated A-
- Primary Bedroom Suite
- Open Floorplan
About This Home
Under construction with completion in 3rd quarter 2025. Designed by Godden Sudik Architects and Curated by Grace Simmering Interior Design. So many upgrades that are STANDARD!....hardwood floors throughout main level including stairs and study. 2nd bedroom with en-suite bath, smooth level 5 dry wall textured walls, 8 ft solid core doors, prewired for low voltage. Interior Design Package preselected by Grace Simmering Design to complement the exterior style: Decorative lighting package, quartz counter tops, tile backsplash, fixtures, hardware & sinks. Cabinets are from Kitchen Showcase and include undermount lighting in Kitchen and wet bar. The standard appliance package is Thermador: Double oven, gas stove top, 2 dishwashers, microwave + Zephyr Beverage Cooler. Kitchen w/nook and large island offers Flex Space (think of a Butler’s Pantry) & walk-in pantry. Main level great room w/ fireplace and built in shelves opens to covered deck with wide sliding doors, tongue & groove ceiling and “dry below” feature for the patio, optional outdoor kitchen and/or linier fireplace. Laundry access from foyer or primary bedroom. Owner’s Retreat/ Spa w/freestanding tub, oversized shower, shared walk-in closet with built-ins, optional fireplace. Lower-level walkout w/sliders includes 2 bedrooms w/en-suite baths, family room and workout space. Three car garage plus cart bay w/ 220 outlet. Landscape package (front and back) including in-ground sprinkler system.
MOUNTAIN TRANSITIONAL PLAN 2, 4,181 Finished Square Feet: Soon to break ground at The BACK TEES CASTLE PINES VILLAGE
Listing Agent
LIV Sotheby's International Realty Brokerage Phone: 303-995-1710 License #40017546 Listed on: 02/09/2024

Open House Schedule
-
Sunday, September 21, 20251:00 to 3:00 pm9/21/2025 1:00:00 PM +00:009/21/2025 3:00:00 PM +00:00Add to Calendar
Home Details
Home Type
- Single Family
Est. Annual Taxes
- $10,658
Year Built
- Built in 2024 | New Construction
Lot Details
- 0.43 Acre Lot
- Property fronts a private road
- Cul-De-Sac
- Northwest Facing Home
- Sloped Lot
- Front and Back Yard Sprinklers
HOA Fees
- $400 Monthly HOA Fees
Parking
- 3 Car Attached Garage
Home Design
- Slab Foundation
- Frame Construction
- Concrete Roof
- Wood Siding
- Stone Siding
- Stucco
Interior Spaces
- 1-Story Property
- Open Floorplan
- Wet Bar
- Built-In Features
- Bar Fridge
- High Ceiling
- Double Pane Windows
- Entrance Foyer
- Family Room with Fireplace
- 2 Fireplaces
- Great Room with Fireplace
- Dining Room
- Home Office
- Home Gym
- Laundry Room
Kitchen
- Eat-In Kitchen
- Walk-In Pantry
- Double Oven
- Microwave
- Dishwasher
- Kitchen Island
- Quartz Countertops
- Disposal
Flooring
- Wood
- Carpet
- Tile
Bedrooms and Bathrooms
- 4 Bedrooms | 2 Main Level Bedrooms
- Primary Bedroom Suite
- Walk-In Closet
- Freestanding Bathtub
Finished Basement
- Walk-Out Basement
- Basement Fills Entire Space Under The House
- Exterior Basement Entry
- Sump Pump
- 2 Bedrooms in Basement
Home Security
- Smart Security System
- Carbon Monoxide Detectors
- Fire and Smoke Detector
Eco-Friendly Details
- Smoke Free Home
Outdoor Features
- Deck
- Covered Patio or Porch
Schools
- Buffalo Ridge Elementary School
- Rocky Heights Middle School
- Rock Canyon High School
Utilities
- Forced Air Heating and Cooling System
- Heating System Uses Natural Gas
- 110 Volts
- Gas Water Heater
- High Speed Internet
- Cable TV Available
Listing and Financial Details
- Assessor Parcel Number LOT 5 CASTLE PINES
Community Details
Overview
- Association fees include reserves, ground maintenance, recycling, road maintenance, security, snow removal, trash
- Castle Pines Homes Association, Phone Number (303) 814-1345
- Castle Pines Village Subdivision, Mountain Transitional Plan 2
- Community Parking
- Seasonal Pond
Amenities
- Community Garden
- Clubhouse
Recreation
- Tennis Courts
- Community Playground
- Fitness Center
- Community Pool
- Park
- Trails
Security
- Security Service
- Gated Community
Map
Home Values in the Area
Average Home Value in this Area
Tax History
| Year | Tax Paid | Tax Assessment Tax Assessment Total Assessment is a certain percentage of the fair market value that is determined by local assessors to be the total taxable value of land and additions on the property. | Land | Improvement |
|---|---|---|---|---|
| 2024 | $10,658 | $90,770 | $90,770 | -- |
| 2023 | $9,916 | $83,800 | $83,800 | $0 |
| 2022 | -- | $55,060 | $55,060 | -- |
| 2021 | -- | $55,060 | $55,060 | -- |
Property History
| Date | Event | Price | Change | Sq Ft Price |
|---|---|---|---|---|
| 07/01/2024 07/01/24 | Price Changed | $2,738,555 | +0.8% | $655 / Sq Ft |
| 03/09/2024 03/09/24 | Price Changed | $2,717,650 | +1.6% | $650 / Sq Ft |
| 02/10/2024 02/10/24 | For Sale | $2,675,840 | -- | $640 / Sq Ft |
Mortgage History
| Date | Status | Loan Amount | Loan Type |
|---|---|---|---|
| Closed | $1,583,487 | Construction | |
| Closed | $1,000,000 | Construction |
Source: REcolorado®
MLS Number: 7693182
APN: 2351-161-08-003
- 6194 Oxford Peak Ln
- 6196 Oxford Peak Ln
- 6188 Oxford Peak Ln
- 6186 Oxford Peak Ln
- Residence 4 Plan at The Village at Castle Pines - The Summit at Castle Pines
- Residence 1 Plan at The Village at Castle Pines - The Summit at Castle Pines
- Residence 3 Plan at The Village at Castle Pines - The Summit at Castle Pines
- Residence 2 Plan at The Village at Castle Pines - The Summit at Castle Pines
- 6176 Oxford Peak Ln
- 6247 El Diente Peak Place
- 8010 Trinity Peak Ln
- 8015 Parnassus Place
- 6111 Huron Place
- 910 Equinox Dr
- 15 Castle Pines Dr N
- 6374 Medera Way
- 1277 Stillspring Ln
- 1300 Stillspring Ln
- 6371 Kenzie Cir
- 6271 Kenzie Cir
- 6490 Steuben Ct
- 353 Edge View Cir
- 7194 Tenby Way
- 6988 Ipswich Ct
- 735 Evening Star Ct
- 7502 Carey Ln
- 520 Dale Ct
- 6200 Castlegate Dr W
- 1250 Sweet Springs Cir
- 6354 Stablecross Trail
- 6221 Castlegate Dr W
- 6881 Hidden CV Ct
- 6936 Hidden CV Ct
- 5989 Alpine Vista Cir
- 8285 Snow Willow Ct
- 3849 Primrose Ln
- 4926 N Sungold Ln
- 4923 N Wildflowers Way
- 4881 N Silverlace Dr
- 5870 S Rock Creek Dr
