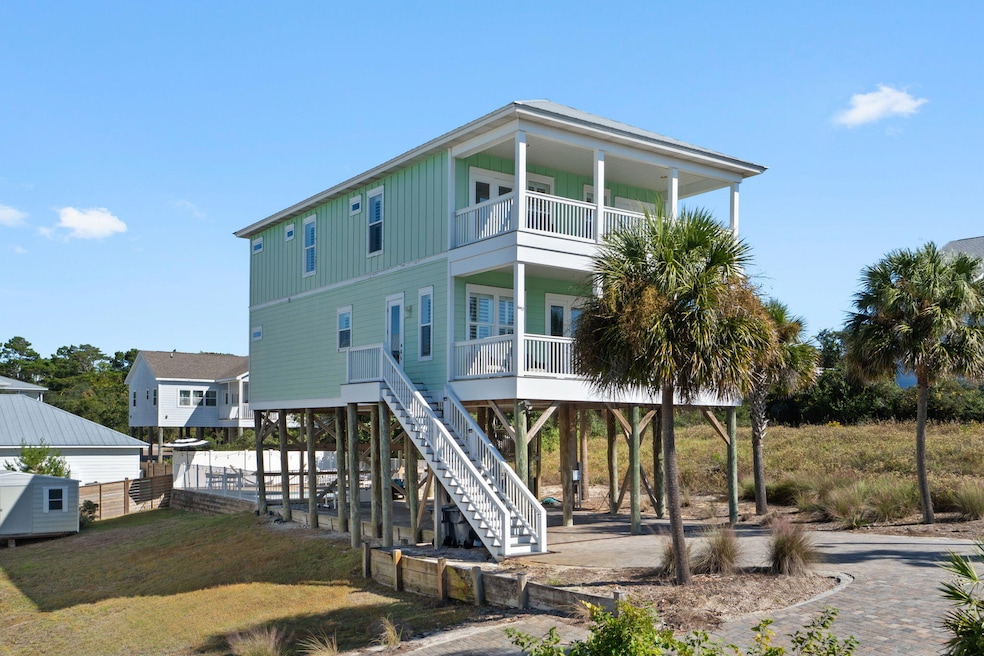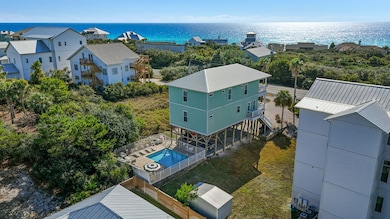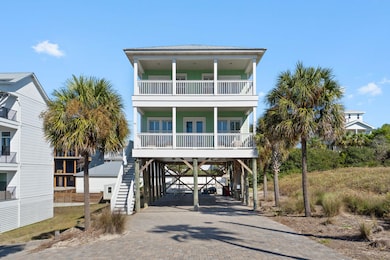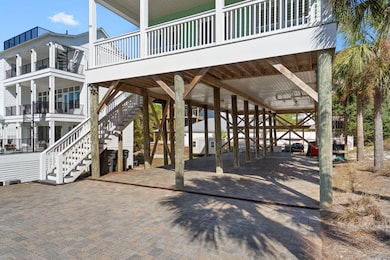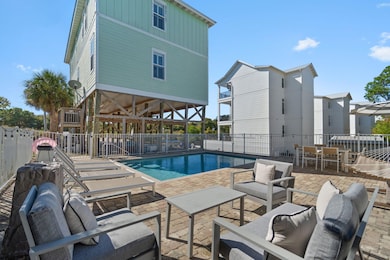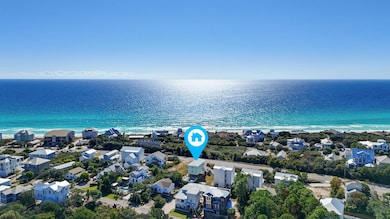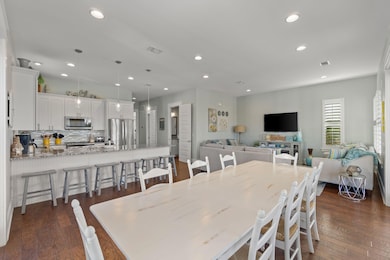6192 W County Highway 30a Santa Rosa Beach, FL 32459
Dune Allen Beach NeighborhoodEstimated payment $11,471/month
Highlights
- Heated In Ground Pool
- Gulf View
- Wood Flooring
- Van R. Butler Elementary School Rated A-
- Beach House
- 3-minute walk to Deer Lake State Park
About This Home
The Quintessential 30A Beach Home. Gulf Views, Private Pool & Premier Location! Just steps from the sand in Dune Allen Beach, this quintessential 30A retreat captures the essence of coastal luxury living. With approximately 2,600 square feet of interior space plus 600 square feet of Gulf-view balconies, the home blends modern comfort with timeless beachside style. A paver driveway and classic coastal architecture welcome you to light-filled interiors designed for gathering and relaxation. The main level features a well-appointed kitchen with premium finishes, generous dining for sixteen, and seamless flow to a large balcony with grill and outdoor dining space overlooking the Gulf. Outside, a private pool and sun patio create a serene setting surrounded by palms and sea breezes. With five bedrooms and four-and-a-half baths, including three modern, updated king en-suites, the layout provides exceptional comfort for family and guests. Multiple balconies showcase sweeping Gulf views, while tasteful finishes throughout reflect an effortless 30A lifestyle. Located just a short walk to the Dune Allen Regional Beach Access directly across from Stinky's Fish Camp, this property sits in one of the most desirable pockets of 30A where walkability, Gulf views, and laid-back sophistication define everyday living.
Home Details
Home Type
- Single Family
Est. Annual Taxes
- $11,488
Year Built
- Built in 2014
Lot Details
- 10,454 Sq Ft Lot
- Lot Dimensions are 75x145x70x140
- Property fronts a county road
- Sprinkler System
- Lawn Pump
Parking
- 4 Carport Spaces
Home Design
- Beach House
- Frame Construction
- Metal Roof
- Piling Construction
- Cement Board or Planked
Interior Spaces
- 2,597 Sq Ft Home
- 2-Story Property
- Ceiling Fan
- Recessed Lighting
- Double Pane Windows
- Window Treatments
- Insulated Doors
- Great Room
- Gulf Views
- Fire and Smoke Detector
Kitchen
- Breakfast Bar
- Walk-In Pantry
- Electric Oven or Range
- Self-Cleaning Oven
- Microwave
- Ice Maker
- Dishwasher
- Disposal
Flooring
- Wood
- Tile
Bedrooms and Bathrooms
- 5 Bedrooms
- Primary Bedroom on Main
- En-Suite Primary Bedroom
- Dual Vanity Sinks in Primary Bathroom
- Shower Only
- Primary Bathroom includes a Walk-In Shower
Laundry
- Laundry Room
- Washer
Eco-Friendly Details
- Energy-Efficient Doors
Pool
- Heated In Ground Pool
- Outdoor Shower
Outdoor Features
- Shed
- Porch
Schools
- Van R Butler Elementary School
- Emerald Coast Middle School
- South Walton High School
Utilities
- Multiple cooling system units
- Central Heating and Cooling System
- Two Heating Systems
- Electric Water Heater
- Community Sewer or Septic
Community Details
- Beach Highland 1St Add Subdivision
Listing and Financial Details
- Assessor Parcel Number 04-3S-20-34020-00A-0110
Map
Home Values in the Area
Average Home Value in this Area
Tax History
| Year | Tax Paid | Tax Assessment Tax Assessment Total Assessment is a certain percentage of the fair market value that is determined by local assessors to be the total taxable value of land and additions on the property. | Land | Improvement |
|---|---|---|---|---|
| 2024 | $11,488 | $1,590,876 | $721,000 | $869,876 |
| 2023 | $11,488 | $854,472 | $0 | $0 |
| 2022 | $9,997 | $1,414,997 | $698,426 | $716,571 |
| 2021 | $7,440 | $832,613 | $294,251 | $538,362 |
| 2020 | $6,408 | $641,977 | $269,203 | $372,774 |
| 2019 | $6,114 | $623,747 | $261,362 | $362,385 |
| 2018 | $5,784 | $607,252 | $0 | $0 |
| 2017 | $4,736 | $477,830 | $156,070 | $321,760 |
| 2016 | $3,930 | $429,818 | $0 | $0 |
| 2015 | $3,964 | $426,830 | $0 | $0 |
| 2014 | $1,314 | $127,500 | $0 | $0 |
Property History
| Date | Event | Price | List to Sale | Price per Sq Ft | Prior Sale |
|---|---|---|---|---|---|
| 11/10/2025 11/10/25 | For Sale | $1,995,000 | +237.6% | $768 / Sq Ft | |
| 06/23/2019 06/23/19 | Off Market | $591,000 | -- | -- | |
| 06/23/2019 06/23/19 | Off Market | $670,000 | -- | -- | |
| 06/29/2016 06/29/16 | Sold | $670,000 | 0.0% | $258 / Sq Ft | View Prior Sale |
| 05/12/2016 05/12/16 | Pending | -- | -- | -- | |
| 02/29/2016 02/29/16 | For Sale | $670,000 | +13.4% | $258 / Sq Ft | |
| 08/08/2014 08/08/14 | Sold | $591,000 | 0.0% | $228 / Sq Ft | View Prior Sale |
| 06/23/2014 06/23/14 | Pending | -- | -- | -- | |
| 05/05/2014 05/05/14 | For Sale | $591,000 | -- | $228 / Sq Ft |
Purchase History
| Date | Type | Sale Price | Title Company |
|---|---|---|---|
| Warranty Deed | -- | None Available | |
| Warranty Deed | $670,000 | First Intl Title Destin |
Source: Emerald Coast Association of REALTORS®
MLS Number: 989306
APN: 04-3S-20-34020-00A-0110
- 6212 W County Highway 30a
- 6252 W County Highway 30a
- 6256 W County Highway 30a
- TBD Baird Rd
- 6126 W County Highway 30a
- 70 Bullard Rd
- 73 Dune Dr
- 51 Dune Dr
- 41 Baird Rd
- 6312 W County Highway 30a
- 54 Dune Dr
- 96 Hilltop Dr
- 124 Hilltop Dr
- 44 Hilltop Dr
- 75 N Bishop Rd
- 62 Woodward Dr
- 58 Woodward Dr
- 19 Charming Way
- 156 N Bishop Rd
- 108 Woodward Dr
- 71 Baird Rd
- 29 Serene Way Unit ID1035613P
- 67 Bob-Bo Ln
- 350 Tradewinds Dr
- 31 Corte Lago
- 82 Sugar Sands Dr
- 94 Calle Escada
- 418 White Heron Dr
- 12 Cypress Cir
- 56 Cypress Cir
- 70 Marthas Ln Unit 1-205
- 94 Woodshire Dr
- 108 Don Bishop Bldg 4 Unit 1 Rd Unit 1
- 118 Spires Ln Unit 5B
- 207 Sea Eagle Ln
- 520 S County Highway 393 Unit 19B
- 414 Ridgewalk Cir
- 294 Edgewood Terrace
- 119 Michaela Ln
- 59 Cypress Breeze Blvd S
