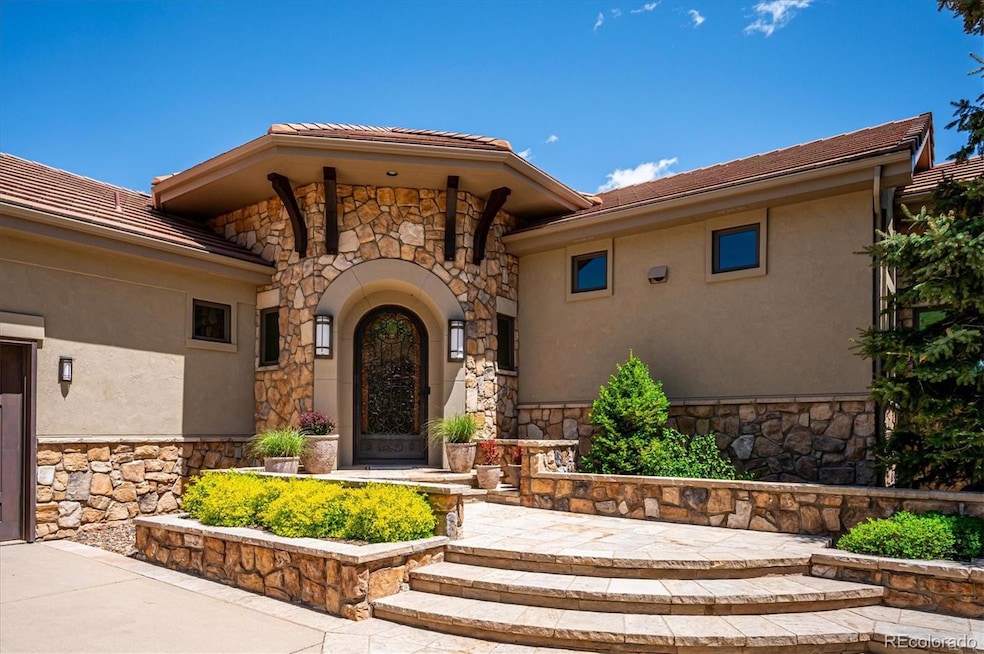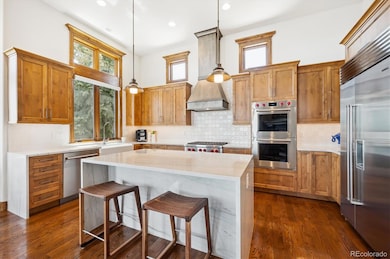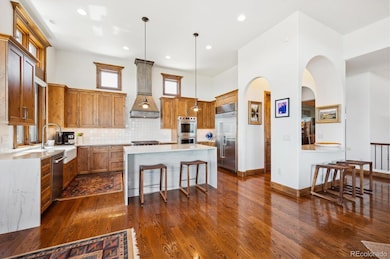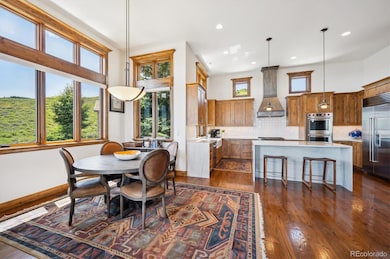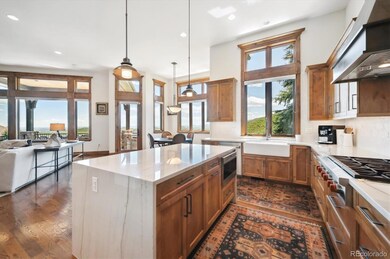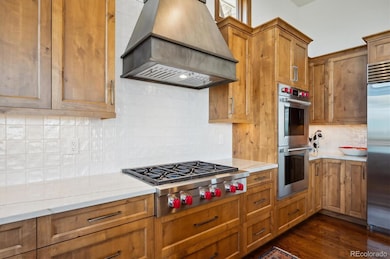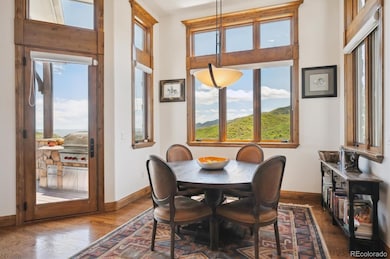Luxury Ridge-Top Retreat | Gated Community | Spectacular Views:
Stunning custom home on a premium ridge lot with panoramic views for miles! Completely remodeled and impeccably maintained, this luxury residence blends timeless craftsmanship with modern elegance—featuring all New Kitchen, Master Bathroom, interior paint, carpet, hardwood floors, lights (Hubbardton Forge), Hunter Douglas window treatments and plantation shutters, fireplaces (2 double-sided), two Rheem furnaces, new windows and doors (Marvin), new stucco and stain, and so much more! Chef’s kitchen with Knotty Alder cabinets, Quartzite counters, back splash, Sub-Zero & Wolf appliances, butler’s pantry, and open-concept great room. All 4 bedrooms have private en suite baths—ideal for guests, multigenerational living, or executive entertaining. Versatile lower level with full stone wine cellar, wet bar, fireplace, game/media areas (Pool table included), and private guest access. Enjoy year-round outdoor living with a heated covered patio, “Dry-B-Lo” ceiling, Infratech heaters, and extensive landscaping with fire pit, pergola, and stonework.Primary suite opens to a deck with outdoor kitchen—Wolf grill and Sub-Zero fridge. Epoxy-finished 3-car garage with custom built-ins.
Bonus in lncluded: AV system with TVs included, Hunter Douglas Silhouette shade. Beyond the walls of this remarkable home, experience a carefree lifestyle with landscaping and snow removal included with the HOA! In Red Rocks Country Club you can enjoy golf, swimming, and fine dining, or explore over 800 acres of private open space perfect for hiking and biking. Embrace the best of foothills living with effortless access to C-470, putting downtown Denver and world-class skiing just moments away.
Colorado luxury living at its finest!

