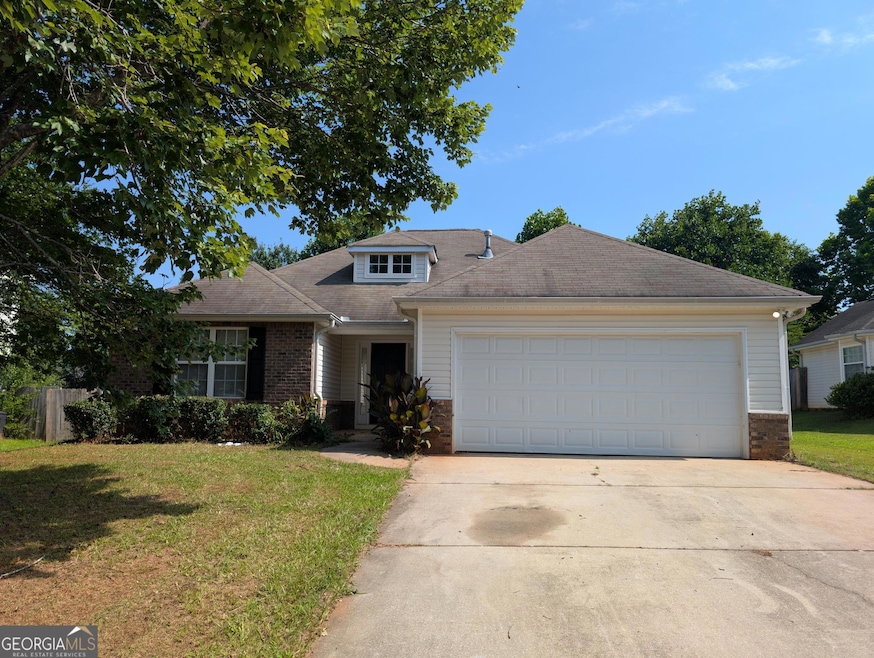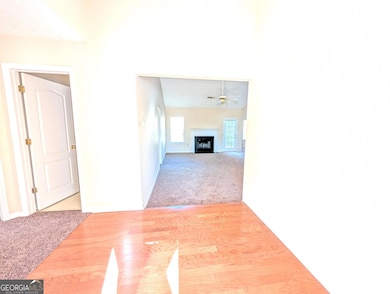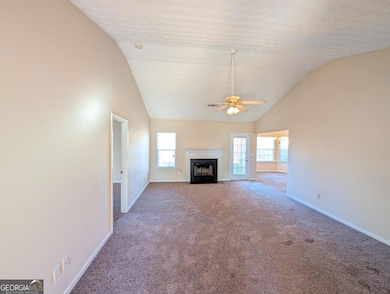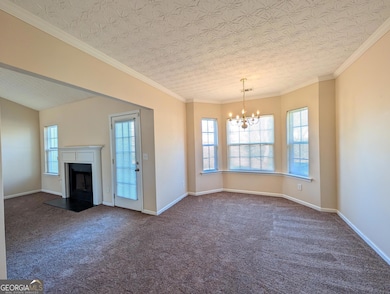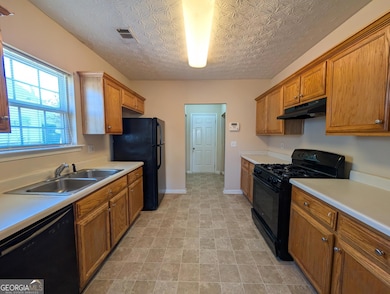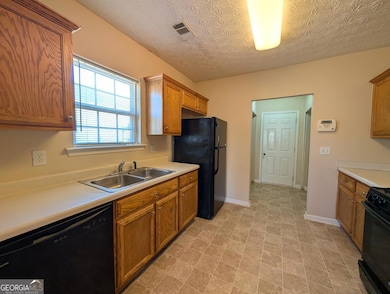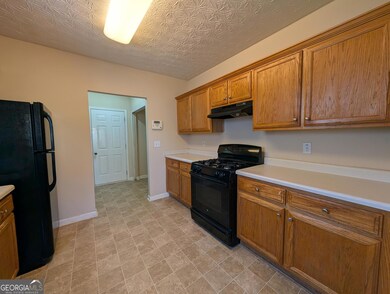PENDING
$3K PRICE DROP
6195 Winston Trace McDonough, GA 30252
Estimated payment $1,600/month
Total Views
21,860
3
Beds
2
Baths
1,500
Sq Ft
$161
Price per Sq Ft
Highlights
- Vaulted Ceiling
- Wood Flooring
- Community Pool
- Ranch Style House
- 1 Fireplace
- Tray Ceiling
About This Home
Charming ranch home master on main! New carpet thru out and new flooring in kitchen. Enter home to large sized Livingroom with fireplace and vaulted ceiling. Off of the Livingroom is separate dining room that views into the kitchen. Kitchen has oak cabinets and large pantry. Washer/dryer closet. From there you enter 2 car garage with auto door opener. Master bedroom has siting bench and vaulted ceilings. Master closet is a walk in closet with plenty of space. Master bathroom has large vanity area with soaking tub and shower. Home features 2 more spare room and a full hall bathroom. Home sold as is.
Home Details
Home Type
- Single Family
Est. Annual Taxes
- $3,686
Year Built
- Built in 2003
HOA Fees
- $29 Monthly HOA Fees
Home Design
- Ranch Style House
- Composition Roof
- Vinyl Siding
Interior Spaces
- 1,500 Sq Ft Home
- Tray Ceiling
- Vaulted Ceiling
- 1 Fireplace
- Family Room
- Pull Down Stairs to Attic
- Laundry in Kitchen
Kitchen
- Oven or Range
- Dishwasher
Flooring
- Wood
- Carpet
- Vinyl
Bedrooms and Bathrooms
- 3 Main Level Bedrooms
- Walk-In Closet
- 2 Full Bathrooms
- Soaking Tub
- Separate Shower
Parking
- Garage
- Garage Door Opener
Schools
- Tussahaw Elementary School
- Mcdonough Middle School
- Mcdonough High School
Utilities
- Central Heating and Cooling System
- Heating System Uses Natural Gas
- Gas Water Heater
- High Speed Internet
- Phone Available
- Cable TV Available
Additional Features
- Level Lot
- Property is near shops
Community Details
Overview
- Association fees include swimming
- City Square Subdivision
Recreation
- Community Playground
- Community Pool
Map
Create a Home Valuation Report for This Property
The Home Valuation Report is an in-depth analysis detailing your home's value as well as a comparison with similar homes in the area
Home Values in the Area
Average Home Value in this Area
Tax History
| Year | Tax Paid | Tax Assessment Tax Assessment Total Assessment is a certain percentage of the fair market value that is determined by local assessors to be the total taxable value of land and additions on the property. | Land | Improvement |
|---|---|---|---|---|
| 2025 | $3,710 | $99,360 | $14,000 | $85,360 |
| 2024 | $3,710 | $107,160 | $14,000 | $93,160 |
| 2023 | $3,726 | $99,240 | $12,000 | $87,240 |
| 2022 | $3,348 | $87,160 | $12,000 | $75,160 |
| 2021 | $2,373 | $60,280 | $12,000 | $48,280 |
| 2020 | $2,190 | $55,280 | $10,000 | $45,280 |
| 2019 | $2,099 | $51,440 | $10,000 | $41,440 |
| 2018 | $1,975 | $48,360 | $8,000 | $40,360 |
| 2016 | $1,480 | $35,600 | $6,000 | $29,600 |
| 2015 | $1,410 | $32,560 | $6,000 | $26,560 |
| 2014 | -- | $29,440 | $6,000 | $23,440 |
Source: Public Records
Property History
| Date | Event | Price | List to Sale | Price per Sq Ft | Prior Sale |
|---|---|---|---|---|---|
| 12/09/2025 12/09/25 | Pending | -- | -- | -- | |
| 11/03/2025 11/03/25 | Price Changed | $241,000 | -1.2% | $161 / Sq Ft | |
| 11/03/2025 11/03/25 | For Sale | $243,900 | +153.8% | $163 / Sq Ft | |
| 06/19/2015 06/19/15 | Sold | $96,100 | -- | $66 / Sq Ft | View Prior Sale |
| 05/28/2015 05/28/15 | Pending | -- | -- | -- |
Source: Georgia MLS
Purchase History
| Date | Type | Sale Price | Title Company |
|---|---|---|---|
| Warranty Deed | -- | -- | |
| Warranty Deed | $96,100 | -- | |
| Foreclosure Deed | $75,900 | -- | |
| Deed | $122,900 | -- | |
| Deed | $22,000 | -- |
Source: Public Records
Mortgage History
| Date | Status | Loan Amount | Loan Type |
|---|---|---|---|
| Previous Owner | $25,000 | New Conventional | |
| Previous Owner | $97,900 | New Conventional |
Source: Public Records
Source: Georgia MLS
MLS Number: 10636782
APN: 108B-01-148-000
Nearby Homes
- 6005 Winston Trace
- 1750 Courtyard Ln
- 5155 Towne Park Dr
- 628 Stevens Place
- 720 City Park Dr
- 4110 Mission Way
- 2075 Tussahaw Crossing
- 6035 Flagstaf Walk
- 1590 Township Terrace Unit 1
- 102 Racetrack Rd
- 1025 City Park Dr
- 15 Pine St
- 218 Daisy Cir
- 5310 Tussahaw Crossing
- 1330 Lafayette Square
- 308 Stallings Dr
- 500 Tulip Ln
- 191 Daisy Cir
- 6033 Creekerton Blvd
