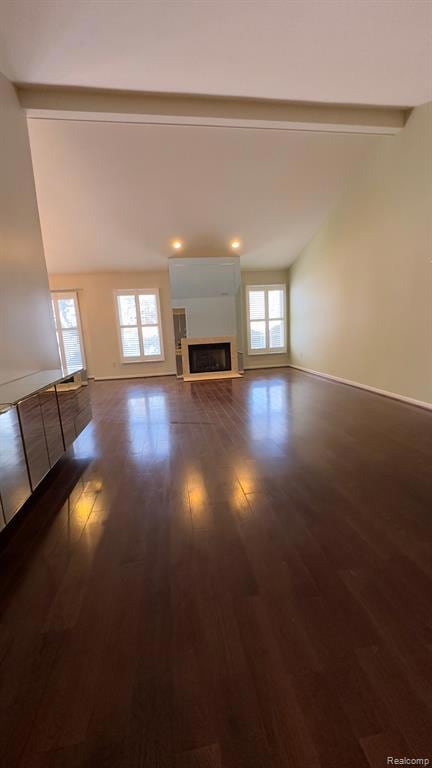6196 Celeste Rd West Bloomfield, MI 48322
Estimated payment $2,696/month
Highlights
- Gated Community
- Deck
- Ground Level Unit
- Walled Lake Central High School Rated A-
- Ranch Style House
- 2 Car Attached Garage
About This Home
This ranch-style condominium, situated in the secure gated community of Aldingbrooke, boasts a private entry courtyard and patio. Step into a flawlessly designed home with a grand entry foyer featuring elegant marble flooring. The spacious Living Room, adorned with a cathedral ceiling, seamlessly connects to a sizable dining room. Enjoy the sunlit kitchen and breakfast room adorned with beautiful wood flooring. The Master Suite is a retreat with a spacious vanity dressing area, two walk-in closets, and a Master Bathroom featuring a separate tub and shower. A versatile den from the entry foyer can be an office or family room. Convenience is key with a first-floor laundry. The full basement provides additional space, and a large deck offers serene views of the quiet backyard. This impeccably maintained condo is ready for you to move in and make it your own.
Property Details
Home Type
- Condominium
Est. Annual Taxes
Year Built
- Built in 1986
Lot Details
- Private Entrance
- Gated Home
- Sprinkler System
HOA Fees
- $450 Monthly HOA Fees
Parking
- 2 Car Attached Garage
Home Design
- Ranch Style House
- Brick Exterior Construction
- Poured Concrete
- Asphalt Roof
Interior Spaces
- 2,308 Sq Ft Home
- Ceiling Fan
- Gas Fireplace
- Great Room with Fireplace
- Security System Owned
- Unfinished Basement
Kitchen
- Built-In Electric Oven
- Free-Standing Electric Range
- Microwave
- Dishwasher
- Disposal
Bedrooms and Bathrooms
- 2 Bedrooms
- 2 Full Bathrooms
Laundry
- Dryer
- Washer
Outdoor Features
- Deck
- Patio
- Exterior Lighting
Location
- Ground Level Unit
Utilities
- Forced Air Heating and Cooling System
- Heating System Uses Natural Gas
- Programmable Thermostat
- Cable TV Available
Listing and Financial Details
- Assessor Parcel Number 1829251083
- $10,000 Seller Concession
Community Details
Overview
- Herriman & Associates Association, Phone Number (734) 459-5440
Pet Policy
- Dogs and Cats Allowed
Security
- Gated Community
Map
Home Values in the Area
Average Home Value in this Area
Tax History
| Year | Tax Paid | Tax Assessment Tax Assessment Total Assessment is a certain percentage of the fair market value that is determined by local assessors to be the total taxable value of land and additions on the property. | Land | Improvement |
|---|---|---|---|---|
| 2025 | $5,483 | $176,320 | $27,000 | $149,320 |
| 2024 | $3,036 | $174,460 | $0 | $0 |
| 2022 | $2,863 | $150,310 | $27,000 | $123,310 |
| 2021 | $4,707 | $144,150 | $0 | $0 |
| 2020 | $2,829 | $143,490 | $27,450 | $116,040 |
| 2018 | $4,582 | $129,570 | $27,450 | $102,120 |
| 2015 | -- | $96,490 | $0 | $0 |
| 2014 | -- | $91,060 | $0 | $0 |
| 2011 | -- | $93,290 | $0 | $0 |
Property History
| Date | Event | Price | List to Sale | Price per Sq Ft |
|---|---|---|---|---|
| 03/11/2024 03/11/24 | Sold | $354,000 | -1.6% | $153 / Sq Ft |
| 02/19/2024 02/19/24 | Pending | -- | -- | -- |
| 02/07/2024 02/07/24 | For Sale | $359,900 | 0.0% | $156 / Sq Ft |
| 01/26/2024 01/26/24 | Pending | -- | -- | -- |
| 01/18/2024 01/18/24 | For Sale | $359,900 | -- | $156 / Sq Ft |
Purchase History
| Date | Type | Sale Price | Title Company |
|---|---|---|---|
| Warranty Deed | $354,000 | Ata National Title | |
| Warranty Deed | $354,000 | Ata National Title | |
| Warranty Deed | $354,000 | Ata National Title | |
| Warranty Deed | $273,000 | None Available | |
| Interfamily Deed Transfer | -- | Attorney |
Mortgage History
| Date | Status | Loan Amount | Loan Type |
|---|---|---|---|
| Open | $300,900 | New Conventional | |
| Closed | $300,900 | New Conventional | |
| Previous Owner | $200,000 | New Conventional |
Source: Realcomp
MLS Number: 20240003247
APN: 18-29-251-083
- 5541 Walnut Cir W
- 5605 Hillcrest Cir W
- 5965 Crestwood Dr
- 000 Stanhope St
- 6323 Drakeshire Ln
- 5835 Drake Rd
- 00000 Long Ave
- 6580 Ridgefield Cir Unit 202
- VL Leytonstone Blvd
- 6540 Ridgefield Cir Unit 204
- 6693 Maple Lakes Dr Unit 62
- 6677 Maple Lakes Dr
- 6505 Maple Lakes Ct
- 6715 Maple Lakes Dr Unit 70
- 5590 Bayswater Rd
- 6680 Ridgefield Cir
- 00000 Blue Jay Way
- 0000 Blue Jay Way
- 5615 Loveland St
- 6018 Glen Eagles Dr
Ask me questions while you tour the home.

