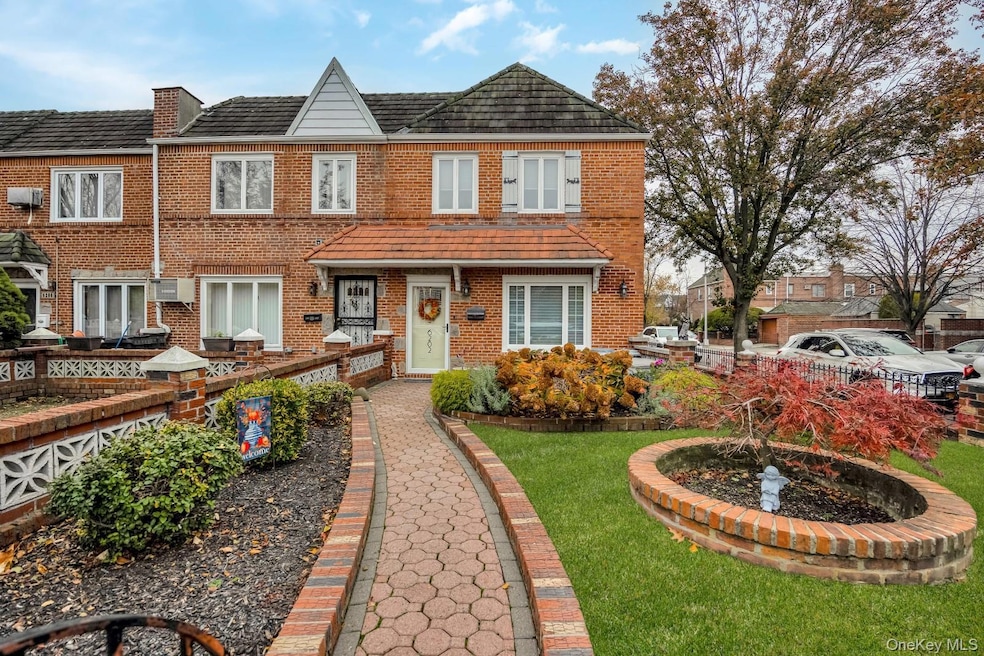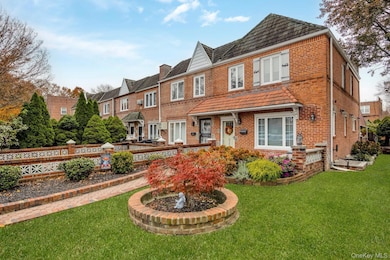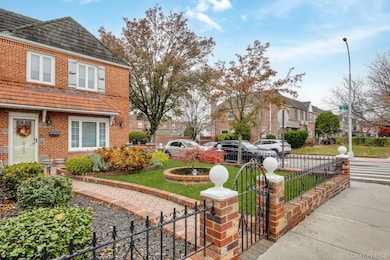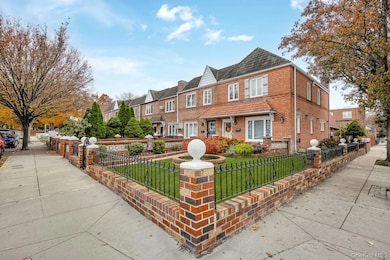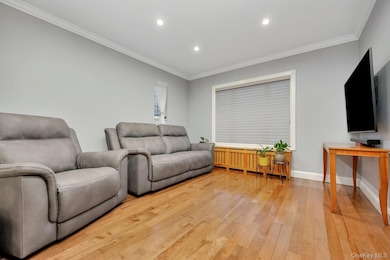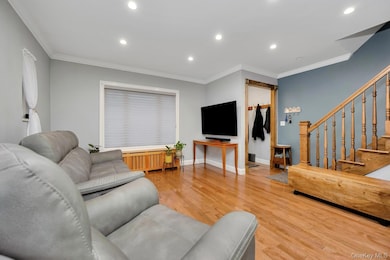62-02 78th St Middle Village, NY 11379
Middle Village NeighborhoodEstimated payment $6,057/month
Highlights
- Property is near public transit
- Wood Flooring
- Covered Patio or Porch
- P.S. 49 - Dorothy Bonawit Kole Rated A-
- Corner Lot
- 2-minute walk to Juniper Valley Park
About This Home
Middle Village N: Welcome home to this semi-detached brick beauty in prime location next to Juniper Valley Park! This home has been gut-renovated and is truly move-in ready. The first-floor features a spacious living room, dining room, open kitchen with island, tons of storage, and stainless-steel appliances, a rare half bath, and new oak floors throughout. The second floor features 3 bedrooms, a full modern bathroom, and LED lighting throughout. Every room is wired for CAT-5. The full finished attic provides incredible additional storage space! The full basement provides endless opportunities for additional space for storage, recreation space, a man-cave, playroom, and more! The large private yard with outdoor TV provides a lovely area to escape from the hustle and bustle of everyday Queens living. TONS of upgrades include all new windows, outdoor sprinkler system, 200 AMP electric, ALL NEW electric and plumbing, new oak floors, and rare central AC! Never worry about parking with 2 garages (both of which have electric openers)! Conveniently located near the extremely popular scenic Juniper Valley Park, providing 55-acres of lush greenery and space for outdoor recreation, and is zoned for the top-rated PS/IS 49 school. This home provides easy access to a wide range of shopping, dining, and houses of worship. Commuters will appreciate easy access to public transit, including local Q14, Q29, Q38, and Q47 bus lines, as well as express routes QM24, QM25, and QM34 to Manhattan. This property provides the peacefulness of a residential area while still having easy access to the amenities and entertainment options of the city. Truly too much to list!
Listing Agent
Coldwell Banker Phillips Brokerage Phone: 718-326-3900 License #40PA1042929 Listed on: 12/07/2025

Home Details
Home Type
- Single Family
Est. Annual Taxes
- $8,168
Year Built
- Built in 1940
Lot Details
- 1,842 Sq Ft Lot
- Lot Dimensions are 18.42x100
- Back and Front Yard Fenced
- Corner Lot
Parking
- 2 Car Detached Garage
- 1 Carport Space
- Garage Door Opener
- Shared Driveway
Home Design
- Brick Exterior Construction
Interior Spaces
- 1,152 Sq Ft Home
- 2-Story Property
- New Windows
- Awning
- Formal Dining Room
- Storage
- Wood Flooring
Kitchen
- Eat-In Kitchen
- Oven
- Dishwasher
- Stainless Steel Appliances
Bedrooms and Bathrooms
- 3 Bedrooms
Laundry
- Laundry Room
- Dryer
- Washer
Partially Finished Basement
- Walk-Out Basement
- Basement Fills Entire Space Under The House
- Laundry in Basement
- Basement Storage
Outdoor Features
- Covered Patio or Porch
Location
- Property is near public transit
- Property is near schools
- Property is near shops
Schools
- Ps 49 Dorothy Bonawit Kole Elementary School
- Contact Agent High School
Utilities
- Central Air
- Heating System Uses Steam
- Heating System Uses Natural Gas
- Gas Water Heater
- Phone Available
- Cable TV Available
Listing and Financial Details
- Legal Lot and Block 6 / 2964
- Assessor Parcel Number 02964-0006
Map
Home Values in the Area
Average Home Value in this Area
Tax History
| Year | Tax Paid | Tax Assessment Tax Assessment Total Assessment is a certain percentage of the fair market value that is determined by local assessors to be the total taxable value of land and additions on the property. | Land | Improvement |
|---|---|---|---|---|
| 2025 | $8,205 | $41,161 | $12,490 | $28,671 |
| 2024 | $8,205 | $40,849 | $12,612 | $28,237 |
| 2023 | $7,740 | $38,538 | $11,594 | $26,944 |
| 2022 | $7,258 | $48,120 | $14,820 | $33,300 |
| 2021 | $6,560 | $51,480 | $14,820 | $36,660 |
| 2020 | $6,602 | $46,980 | $14,820 | $32,160 |
| 2019 | $6,462 | $48,480 | $14,820 | $33,660 |
| 2018 | $5,888 | $32,115 | $10,971 | $21,144 |
| 2017 | $5,530 | $30,298 | $12,390 | $17,908 |
| 2016 | $2,236 | $30,298 | $12,390 | $17,908 |
| 2015 | $1,285 | $28,584 | $14,112 | $14,472 |
| 2014 | $1,285 | $28,368 | $14,916 | $13,452 |
Purchase History
| Date | Type | Sale Price | Title Company |
|---|---|---|---|
| Deed | $780,000 | -- |
Mortgage History
| Date | Status | Loan Amount | Loan Type |
|---|---|---|---|
| Open | $624,000 | Purchase Money Mortgage |
Source: OneKey® MLS
MLS Number: 938941
APN: 02964-0006
- 61-33 78th St
- 6134 80th St
- 61-34 76th St
- 60-35 77th St
- 63-37 76th St
- 6356 78th St
- 7510 Juniper Blvd S
- 6364 78th St
- 63-61 77th St
- 8223 Caldwell Ave
- 62 W 83rd St Unit 1
- 58-39 77th Place
- 6329 Dry Harbor Rd
- 62-50 83rd St
- 6303 74th St
- 62-53 83rd St
- 75-27 Furmanville Ave
- 64-22 79th St
- 82-91 Caldwell Ave
- 82-15 Penelope Ave
- 5861 81st St
- 62-54 Dry Harbor Rd Unit 2nd Fl
- 6221 Dry Harbor Rd
- 57-69 79th St Unit 1
- 57-55 79th St
- 61-60 69th Ln Unit 2
- 6618 75th St Unit 1ST FLOOR
- 62-98 Woodhaven Blvd
- 61-11 69th Place Unit 1
- 6948 Juniper Blvd S Unit 1st Floor
- 69-21 62nd Dr
- 88-37 62nd Dr
- 72-47 Metropolitan Ave Unit 2F
- 63-87 Fitchett St Unit 2FL
- 6132 Booth St
- 90-02 Queens Blvd Unit 516
- 90-02 Queens Blvd Unit 620
- 90-02 Queens Blvd Unit 601
- 90-02 Queens Blvd Unit 515
- 90-02 Queens Blvd Unit 403
