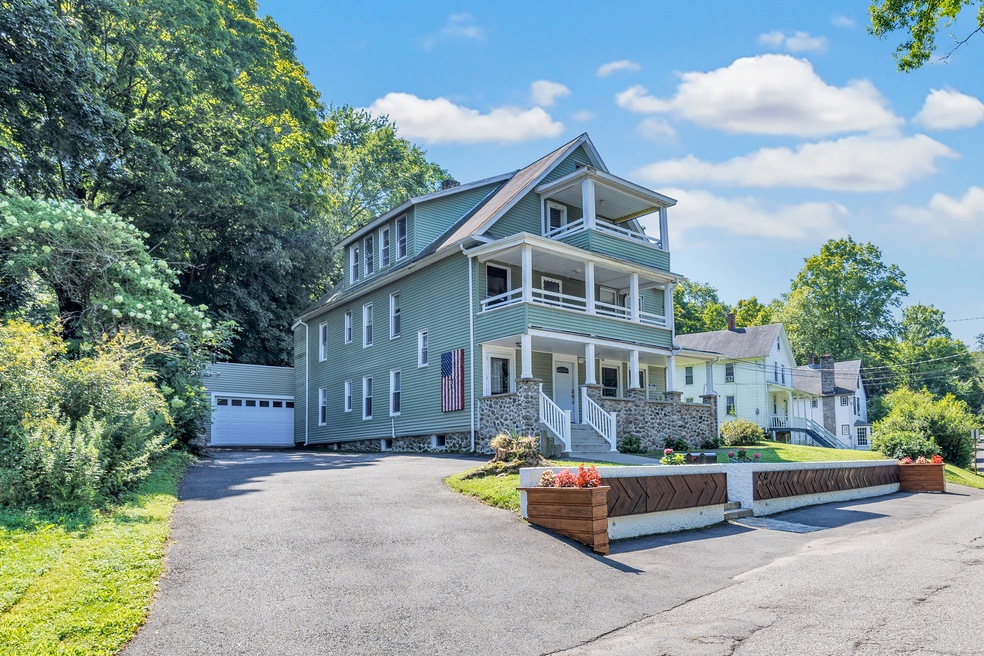
62-66 Walnut St Seymour, CT 06483
Highlights
- Attic
- Hot Water Circulator
- Hot Water Heating System
- Central Air
- Ceiling Fan
- Smart Thermostat
About This Home
As of November 2024Welcome to 62-66 Walnut Street, a stunning and elegantly modern home that has a total of 7 bedrooms and 3 bathrooms across three levels, boasting a generous 3650 square feet of living space. Plus the serene backyard has a garage with electric car capabilities and room for a fitness center. This brand-new renovated masterpiece is a true gem, showcasing an exquisite blend of luxury and functionality. Upon arriving, you are greeted by a quaint front porch. As you enter the home through the first floor, you will see the spacious living room leading into the kitchen, perfect for hosting intimate gatherings or large soirees. The kitchen is adorned with top-of-the-line appliances and sleek, contemporary finishes, making it a chef's dream. This main level also features 2 bedrooms, providing flexibility and convenience for guests or family members. The owner currently is enjoying the home by living on this first floor. Ascending to the second level, you will find an additional 3 BR, each offering ample space and natural light. The 3rd floor has an additional 2 BR. The back yard is ideal for outdoor relaxation and enjoyment, while the front porch provides a charming spot to savor your morning coffee or unwind in the evenings. Each unit has its own front porch. Nestled in a prime location, this home has a seamless blend of elegance and functionality. Great place to live while others are helping with the mortgage in their rents. Come schedule a time to see it today.
Last Agent to Sell the Property
Compass Connecticut, LLC License #RES.0802901 Listed on: 09/04/2024

Property Details
Home Type
- Multi-Family
Est. Annual Taxes
- $7,636
Year Built
- Built in 1922
Lot Details
- 0.35 Acre Lot
Home Design
- Frame Construction
- Asphalt Shingled Roof
- Aluminum Siding
- Vinyl Siding
- Masonry
Interior Spaces
- 3,403 Sq Ft Home
- Ceiling Fan
- Concrete Flooring
- Attic or Crawl Hatchway Insulated
- Smart Thermostat
Bedrooms and Bathrooms
- 7 Bedrooms
- 3 Full Bathrooms
Unfinished Basement
- Walk-Out Basement
- Basement Fills Entire Space Under The House
- Interior Basement Entry
Parking
- 1 Car Garage
- Private Driveway
Schools
- Seymour High School
Utilities
- Central Air
- Hot Water Heating System
- Heating System Uses Oil
- Heating System Uses Oil Above Ground
- Hot Water Circulator
Community Details
- 3 Units
Listing and Financial Details
- Assessor Parcel Number 2449889
Similar Homes in Seymour, CT
Home Values in the Area
Average Home Value in this Area
Property History
| Date | Event | Price | Change | Sq Ft Price |
|---|---|---|---|---|
| 11/27/2024 11/27/24 | Sold | $697,000 | -0.4% | $205 / Sq Ft |
| 09/04/2024 09/04/24 | For Sale | $700,000 | -- | $206 / Sq Ft |
Tax History Compared to Growth
Agents Affiliated with this Home
-
Omar Cruz

Seller's Agent in 2024
Omar Cruz
Compass Connecticut, LLC
(203) 293-7967
1 in this area
87 Total Sales
-
Michael Burke

Buyer's Agent in 2024
Michael Burke
Clover Realty Group, LLC
(860) 752-3955
2 in this area
86 Total Sales
Map
Source: SmartMLS
MLS Number: 24037267
- 32-34 Maple St
- 29 Moss Ave Unit 11
- 21 Summer Brook Way
- 1 Summer Brook Way Unit 1
- 26-28 S Main St
- 18 Summer Brook Way
- 77 Washington Ave
- 69 Emma St
- 38 New Haven Rd
- 50 Bissell Place
- 60 Acorn Hill Rd
- 68 New St
- 15 Hallsey Ln
- 24 New St
- 58 Acorn Hill Rd
- 14 Rimmon St
- 6/6A Chatfield St
- 60 Knorr Ave
- 33 Swan Ave
- 23 Deer Run Dr
