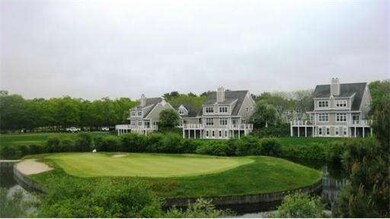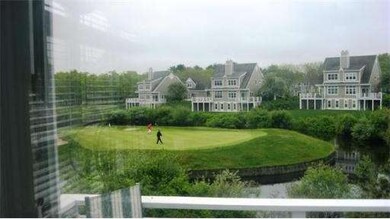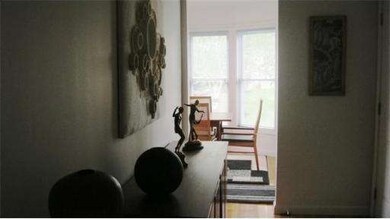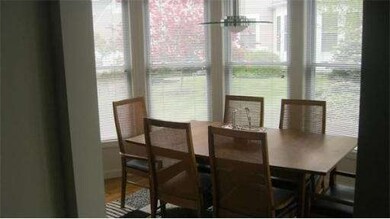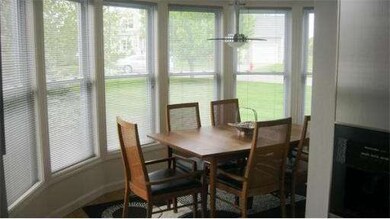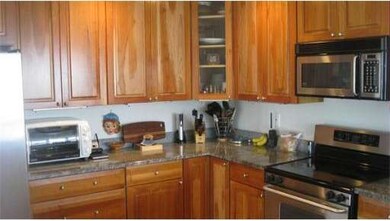
62 Bay Pointe Drive Extension Unit 62 Bourne, MA 02532
About This Home
As of August 2023This pristine 3 level unit with all the upgrades overlooking the 7th hole island green of the Bay Pointe Club must truly be seen to appreciate. Gleaming hardwood floors, granite counter tops in the custom kitchen, finished walk-out lower level with fireplace, bonus room and bath are just a few of the amenities in this gorgeous home. Stroll to beautiful Onset Village with it's white sand beaches. Close to the Cape bridges and shopping. This is a very convenient and desirable place to live.
Last Agent to Sell the Property
Lynnea Walker
Upper Cape Realty Corp. License #451501609 Listed on: 05/23/2013
Property Details
Home Type
Condominium
Est. Annual Taxes
$5,738
Year Built
1999
Lot Details
0
Listing Details
- Unit Level: 1
- Unit Placement: Street
- Special Features: None
- Property Sub Type: Condos
- Year Built: 1999
Interior Features
- Has Basement: Yes
- Fireplaces: 1
- Primary Bathroom: Yes
- Number of Rooms: 6
- Amenities: Shopping, Golf Course, Marina
- Flooring: Tile, Wall to Wall Carpet, Hardwood
- Insulation: Full
- Interior Amenities: Security System, Cable Available
- Bedroom 2: Second Floor
- Kitchen: First Floor
- Laundry Room: Second Floor
- Living Room: First Floor
- Master Bedroom: Second Floor
- Master Bedroom Description: Bathroom - Full, Bathroom - Double Vanity/Sink, Flooring - Wall to Wall Carpet
- Dining Room: First Floor
- Family Room: Basement
Exterior Features
- Construction: Frame
- Exterior: Clapboard, Shingles
Garage/Parking
- Garage Parking: Attached
- Garage Spaces: 1
- Parking Spaces: 2
Condo/Co-op/Association
- Association Fee Includes: Master Insurance, Exterior Maintenance, Road Maintenance, Landscaping, Snow Removal, Refuse Removal
- No Units: 64
- Unit Building: 62
Ownership History
Purchase Details
Home Financials for this Owner
Home Financials are based on the most recent Mortgage that was taken out on this home.Purchase Details
Home Financials for this Owner
Home Financials are based on the most recent Mortgage that was taken out on this home.Purchase Details
Similar Homes in Bourne, MA
Home Values in the Area
Average Home Value in this Area
Purchase History
| Date | Type | Sale Price | Title Company |
|---|---|---|---|
| Condominium Deed | $575,000 | None Available | |
| Condominium Deed | $575,000 | None Available | |
| Not Resolvable | $316,000 | -- | |
| Deed | $179,900 | -- | |
| Deed | $179,900 | -- |
Mortgage History
| Date | Status | Loan Amount | Loan Type |
|---|---|---|---|
| Open | $460,000 | Purchase Money Mortgage | |
| Closed | $460,000 | Purchase Money Mortgage | |
| Previous Owner | $233,700 | Stand Alone Refi Refinance Of Original Loan | |
| Previous Owner | $78,200 | Credit Line Revolving | |
| Previous Owner | $175,000 | New Conventional | |
| Previous Owner | $95,000 | No Value Available |
Property History
| Date | Event | Price | Change | Sq Ft Price |
|---|---|---|---|---|
| 08/15/2023 08/15/23 | Sold | $575,000 | 0.0% | $256 / Sq Ft |
| 07/11/2023 07/11/23 | Pending | -- | -- | -- |
| 07/03/2023 07/03/23 | For Sale | $575,000 | +82.0% | $256 / Sq Ft |
| 08/29/2013 08/29/13 | Sold | $316,000 | -2.7% | $171 / Sq Ft |
| 06/03/2013 06/03/13 | Pending | -- | -- | -- |
| 05/23/2013 05/23/13 | For Sale | $324,900 | -- | $176 / Sq Ft |
Tax History Compared to Growth
Tax History
| Year | Tax Paid | Tax Assessment Tax Assessment Total Assessment is a certain percentage of the fair market value that is determined by local assessors to be the total taxable value of land and additions on the property. | Land | Improvement |
|---|---|---|---|---|
| 2025 | $5,738 | $522,600 | $0 | $522,600 |
| 2024 | $5,582 | $477,900 | $0 | $477,900 |
| 2023 | $5,065 | $411,800 | $0 | $411,800 |
| 2022 | $4,914 | $360,800 | $0 | $360,800 |
| 2021 | $4,946 | $353,300 | $0 | $353,300 |
| 2020 | $4,844 | $353,300 | $0 | $353,300 |
| 2019 | $4,387 | $323,500 | $0 | $323,500 |
| 2018 | $4,281 | $304,900 | $0 | $304,900 |
| 2017 | $4,307 | $308,100 | $0 | $308,100 |
| 2016 | $4,006 | $284,300 | $0 | $284,300 |
| 2015 | $3,970 | $289,800 | $0 | $289,800 |
| 2014 | $3,592 | $270,300 | $0 | $270,300 |
Agents Affiliated with this Home
-

Seller's Agent in 2023
Kristen Ruggiero
RE/MAX
(774) 274-0109
167 Total Sales
-
L
Seller's Agent in 2013
Lynnea Walker
Upper Cape Realty Corp.
-

Buyer's Agent in 2013
Beth Van Der Veer
Conway - Mattapoisett
(508) 962-4257
135 Total Sales
Map
Source: MLS Property Information Network (MLS PIN)
MLS Number: 71530534
APN: WARE-000008-000000-001029-000062
- 32 Bay Pointe Drive Extension
- 38 Bay Pointe Drive Extension Unit 38
- 3132 Cranberry Hwy Unit 9
- 3132 Cranberry Hwy Unit 24
- 22 Long Neck Rd
- 74 Fearing St
- 74 Fearing St
- 47 Chippewa Dr
- 32 Bay Pointe Dr Unit 32
- 7 Carol Rd
- 3 Fairway Dr Unit F
- 76 Choctaw Dr
- 2 Fairway Dr
- 5 Susan Rd Unit 8
- 6 Unit 74
- 16 Barrett Way
- 8 Pine Tree Dr
- 0 Broad St Off Unit 72362523
- 24 Cove St
- 11 22nd St

