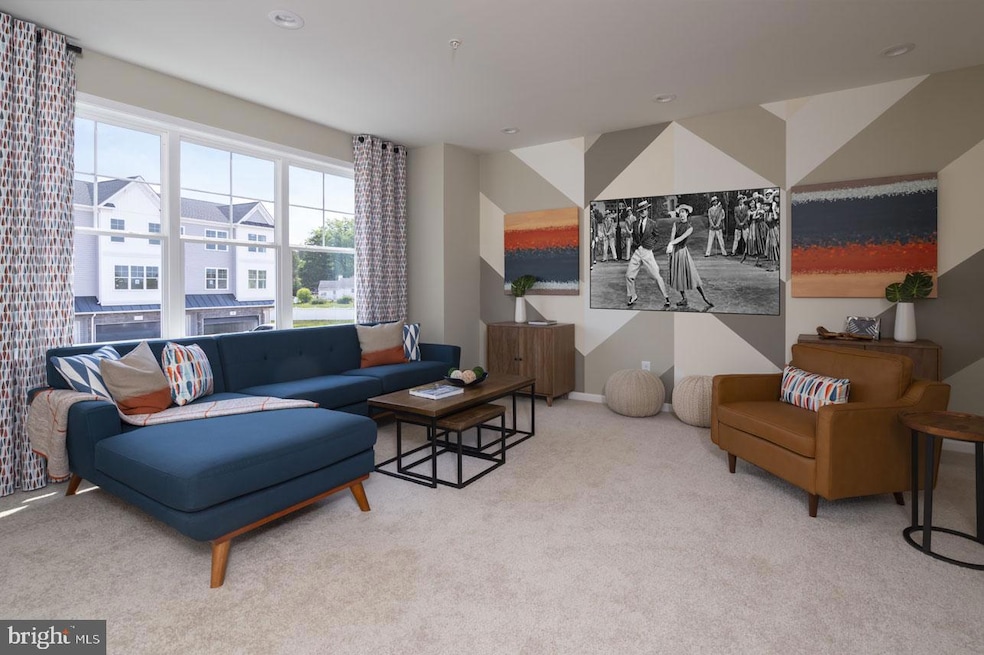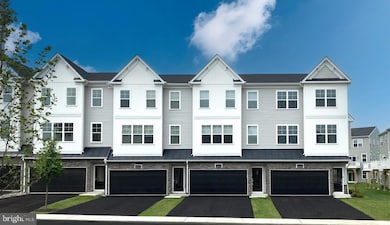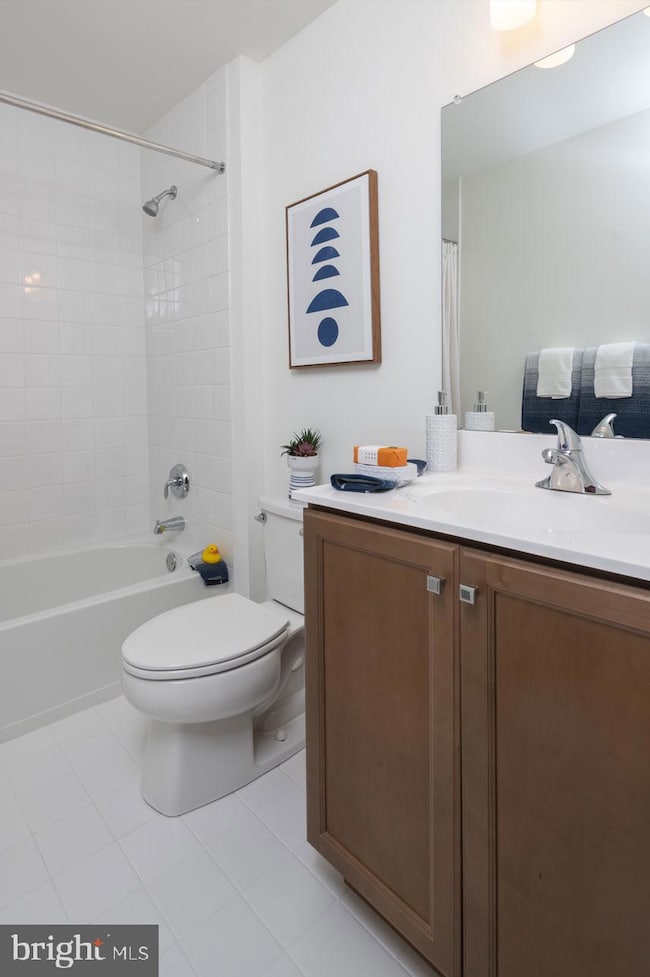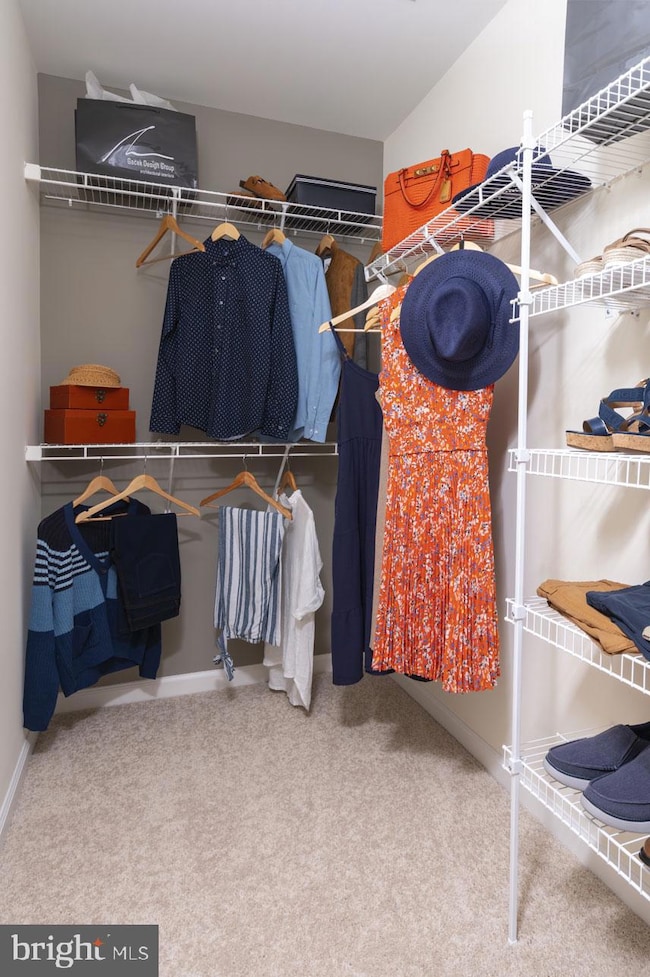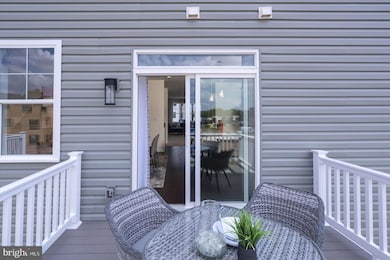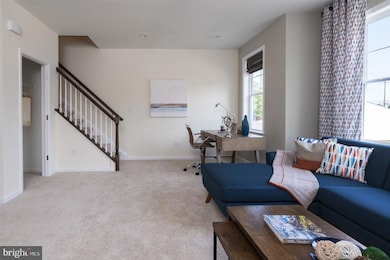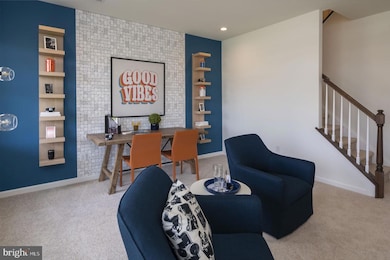62 Becker Dr Unit 28 Chalfont, PA 18914
Estimated payment $3,293/month
Highlights
- New Construction
- Eat-In Gourmet Kitchen
- Traditional Architecture
- Simon Butler Elementary Rated A-
- Open Floorplan
- Great Room
About This Home
QUICK DELIVERY WITH HANDPICKED DESIGNER FINISHES! This Jordan floorplan offers 3 bedrooms, 3 full baths, and 1 half bath.
Enter your 1st floor with a cozy and spacious finished flex room and finished full bath which features a glass sliding door to your rear exterior patio.
Head upstairs to your 2nd floor open concept flow of the kitchen, great room and dining room, which is perfect for any entertainment! Enjoy drinking your coffee on the included exterior deck right off the kitchen and dining room.
The third floor offers 3 bedrooms including an owner's suite with an elegant full bath and walk-in closet. 2 additional bedrooms, hall bath, and laundry room. This beautiful home features flex room with finished full bath, privacy fence attached to rear exterior deck, tray ceiling in the owner's suite, upgraded electrical and low voltage throughout! Beautifully handpicked designer finishes throughout! Photos shown are of the Jordan Model!
Listing Agent
(267) 464-0040 michael.tyrrell@depaulgroup.com DePaul Realty License #RM421699 Listed on: 02/10/2025
Townhouse Details
Home Type
- Townhome
Est. Annual Taxes
- $453
Year Built
- Built in 2023 | New Construction
Lot Details
- 1,916 Sq Ft Lot
- Northwest Facing Home
- Sprinkler System
- Property is in excellent condition
HOA Fees
- $170 Monthly HOA Fees
Parking
- 2 Car Direct Access Garage
- Front Facing Garage
- Driveway
Home Design
- Traditional Architecture
- Entry on the 1st floor
- Blown-In Insulation
- Architectural Shingle Roof
- Stone Siding
- Vinyl Siding
- Concrete Perimeter Foundation
Interior Spaces
- 1,999 Sq Ft Home
- Property has 3 Levels
- Open Floorplan
- Crown Molding
- Ceiling height of 9 feet or more
- Recessed Lighting
- Electric Fireplace
- Low Emissivity Windows
- Insulated Windows
- Great Room
- Combination Kitchen and Dining Room
- Home Office
Kitchen
- Eat-In Gourmet Kitchen
- Built-In Oven
- Built-In Range
- Range Hood
- Built-In Microwave
- ENERGY STAR Qualified Refrigerator
- Dishwasher
- Stainless Steel Appliances
- Kitchen Island
- Upgraded Countertops
- Disposal
Flooring
- Carpet
- Ceramic Tile
- Luxury Vinyl Plank Tile
Bedrooms and Bathrooms
- 3 Bedrooms
- En-Suite Bathroom
- Walk-In Closet
- Bathtub with Shower
- Walk-in Shower
Laundry
- Laundry on upper level
- Washer and Dryer Hookup
Home Security
Schools
- Simon Butler Elementary School
- Unami Middle School
- Central Bucks High School South
Utilities
- Forced Air Heating and Cooling System
- 200+ Amp Service
- Electric Water Heater
Community Details
Overview
- $1,000 Capital Contribution Fee
- Association fees include common area maintenance, lawn maintenance, road maintenance, snow removal
- Built by Judd Builders
- Reserve At Chalfont Subdivision, Jordan Floorplan
Pet Policy
- Limit on the number of pets
- Dogs and Cats Allowed
Security
- Carbon Monoxide Detectors
- Fire and Smoke Detector
- Fire Sprinkler System
Map
Home Values in the Area
Average Home Value in this Area
Tax History
| Year | Tax Paid | Tax Assessment Tax Assessment Total Assessment is a certain percentage of the fair market value that is determined by local assessors to be the total taxable value of land and additions on the property. | Land | Improvement |
|---|---|---|---|---|
| 2025 | $453 | $2,530 | $2,530 | -- |
| 2024 | $453 | $2,530 | $2,530 | $0 |
| 2023 | $434 | $2,530 | $2,530 | $0 |
| 2022 | $429 | $2,530 | $2,530 | $0 |
Property History
| Date | Event | Price | List to Sale | Price per Sq Ft |
|---|---|---|---|---|
| 11/10/2025 11/10/25 | Price Changed | $588,116 | +11.9% | $294 / Sq Ft |
| 08/28/2025 08/28/25 | Price Changed | $525,407 | -8.7% | $263 / Sq Ft |
| 02/10/2025 02/10/25 | For Sale | $575,407 | -- | $288 / Sq Ft |
Source: Bright MLS
MLS Number: PABU2087462
APN: 07-012-008-041
- The Hamilton Plan at The Reserve at Chalfont
- The Jordan Plan at The Reserve at Chalfont
- 79 Becker Dr
- 34 Warren Dr Unit 16
- 32 Warren Dr Unit 15
- 30 Warren Dr Unit 14
- 60 Becker Dr Unit 27
- 58 Becker Dr Unit 26
- 64 Becker Dr Unit 29
- 12 Warren Dr
- 40 E Butler Ave
- The Brookhaven Plan at Barclay Hill
- The Brentwood Plan at Barclay Hill
- The Banbury Plan at Barclay Hill
- 1075 Patrick Place Unit 75
- 172 Chestnut St
- 158 W Butler Ave
- 117 S Limekiln Pike
- 137 Mathews Ave
- 245 Coventry Rd
- 26 Park Ave Unit B19
- 55 N Main St Unit 1ST FLOOR
- 131 N Main St
- 240 Honey Hollow Ln
- 347 E Butler Ave Unit I
- 4106 Grey Friars Terrace
- 409 W Butler Ave Unit 318 (D-06)
- 409 W Butler Ave Unit 223 (D-05)
- 409 W Butler Ave
- 103 Bonnie Lark Ct
- 148 Galway Cir
- 409 E Butler Ave
- 15 Mill Creek Dr
- 323 W Boulder Dr
- 201 Beacon Ct
- 403 Essex Ct
- 3 Meadow Glen Rd
- 103 Lennox Ct
- 126 Trewigtown Rd
- 1651 N Limekiln Pike
