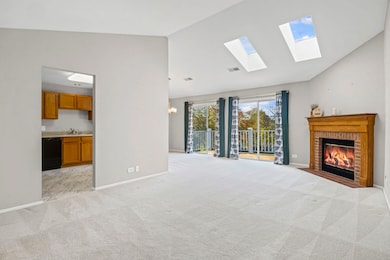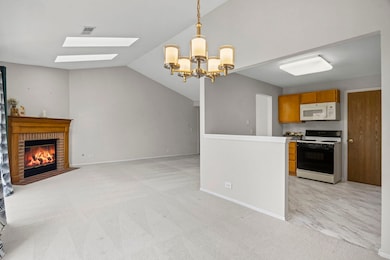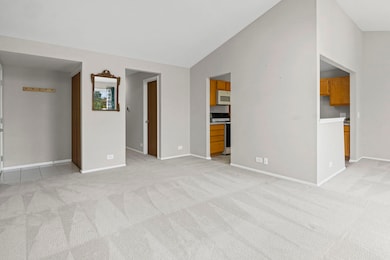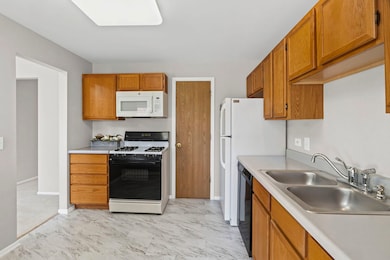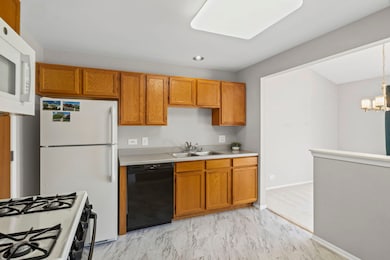62 Beechmont Ct Unit C Schaumburg, IL 60193
West Schaumburg NeighborhoodEstimated payment $1,991/month
Highlights
- Very Popular Property
- L-Shaped Dining Room
- Balcony
- Clubhouse
- Community Pool
- Skylights
About This Home
This lovely, sun-filled home in Towne Place West offers a prime cul-de-sac location right across from the pool, clubhouse, and playground. Step inside to soaring vaulted ceilings and a spacious, light-filled interior. The living area features two skylights and a cozy gas log fireplace - perfect for cool evenings. Double sliding doors open to a private, newly refinished balcony surrounded by mature trees, filling the space with natural light. The eat-in kitchen includes a large walk-in pantry with ample storage. The primary bedroom has its own bath with shower and a generous walk-in closet. The second bedroom is comfortably sized, and there's also a large laundry room plus a private garage. Recent updates include a replaced furnace and A/C (2017) and all-new siding (2025). Conveniently located near shopping, restaurants, the train, and expressways - this home combines comfort, convenience, and charm.
Listing Agent
@properties Christie?s International Real Estate License #475094912 Listed on: 10/29/2025

Property Details
Home Type
- Condominium
Est. Annual Taxes
- $3,320
Year Built
- Built in 1990
HOA Fees
- $272 Monthly HOA Fees
Parking
- 1 Car Garage
- Parking Included in Price
Home Design
- Villa
- Entry on the 2nd floor
- Brick Exterior Construction
Interior Spaces
- 1,450 Sq Ft Home
- 2-Story Property
- Ceiling Fan
- Skylights
- Attached Fireplace Door
- Gas Log Fireplace
- Family Room
- Living Room with Fireplace
- L-Shaped Dining Room
Kitchen
- Gas Oven
- Range
- Microwave
- Dishwasher
- Disposal
Flooring
- Carpet
- Vinyl
Bedrooms and Bathrooms
- 2 Bedrooms
- 2 Potential Bedrooms
- Walk-In Closet
- 2 Full Bathrooms
Laundry
- Laundry Room
- Dryer
- Washer
Outdoor Features
- Balcony
Schools
- Ridge Circle Elementary School
- Canton Middle School
- Streamwood High School
Utilities
- Forced Air Heating and Cooling System
- Heating System Uses Natural Gas
- Lake Michigan Water
Listing and Financial Details
- Senior Tax Exemptions
- Homeowner Tax Exemptions
Community Details
Overview
- Association fees include insurance, clubhouse, pool, exterior maintenance, lawn care, scavenger, snow removal
- 4 Units
- Sandra Association, Phone Number (847) 798-9574
- Towne Place West Subdivision, Spruce Floorplan
- Property managed by First Serve Residential
Recreation
- Community Pool
- Park
Pet Policy
- Limit on the number of pets
- Dogs and Cats Allowed
Additional Features
- Clubhouse
- Resident Manager or Management On Site
Map
Home Values in the Area
Average Home Value in this Area
Tax History
| Year | Tax Paid | Tax Assessment Tax Assessment Total Assessment is a certain percentage of the fair market value that is determined by local assessors to be the total taxable value of land and additions on the property. | Land | Improvement |
|---|---|---|---|---|
| 2024 | $3,320 | $17,757 | $3,189 | $14,568 |
| 2023 | $3,192 | $17,757 | $3,189 | $14,568 |
| 2022 | $3,192 | $17,757 | $3,189 | $14,568 |
| 2021 | $950 | $14,881 | $3,887 | $10,994 |
| 2020 | $874 | $14,881 | $3,887 | $10,994 |
| 2019 | $866 | $16,686 | $3,887 | $12,799 |
| 2018 | $959 | $13,178 | $3,388 | $9,790 |
| 2017 | $935 | $13,178 | $3,388 | $9,790 |
| 2016 | $1,567 | $13,178 | $3,388 | $9,790 |
| 2015 | $1,800 | $11,745 | $2,990 | $8,755 |
| 2014 | $1,741 | $11,745 | $2,990 | $8,755 |
| 2013 | $1,683 | $11,745 | $2,990 | $8,755 |
Property History
| Date | Event | Price | List to Sale | Price per Sq Ft |
|---|---|---|---|---|
| 10/29/2025 10/29/25 | For Sale | $274,900 | -- | $190 / Sq Ft |
Purchase History
| Date | Type | Sale Price | Title Company |
|---|---|---|---|
| Warranty Deed | $120,500 | -- | |
| Joint Tenancy Deed | $126,000 | Ticor Title Insurance |
Mortgage History
| Date | Status | Loan Amount | Loan Type |
|---|---|---|---|
| Previous Owner | $116,800 | Purchase Money Mortgage |
Source: Midwest Real Estate Data (MRED)
MLS Number: 12500729
APN: 06-24-202-032-1526
- 216 Whitewood Dr Unit 5
- 324 Juniper Cir
- 171 Sierra Pass Dr Unit 261713
- 226 Sierra Pass Dr Unit 62262
- 195 Island Ct
- 2868 Belle Ln Unit 143B28
- 8 Aspen Ct
- 1 Aspen Ct
- 2933 Heatherwood Dr Unit 1915
- 2902 Belle Ln
- 206 Ridge Cir
- 27 Ridge Cir
- 239 Camel Bend Ct Unit 36239
- 125 Seton Place
- 247 Camel Bend Ct Unit 37247
- 2741 Odlum Dr Unit 3
- 368 Glen Byrn Ct Unit 11368A
- 216 Iris Dr
- 707 Sunset Cir
- 803 E Streamwood Blvd
- 67 Beechmont Ct Unit W2
- 160 Holmes Way Unit 160
- 169 Sierra Pass Dr
- 216 Winnsboro Ct Unit A
- 162 Stirling Ln
- 104 S Knollwood Dr
- 78 N Victoria Ln Unit F
- 404 Southwood Cir
- 150 White Branch Ct N Unit 443
- 56 N Victoria Ln Unit B
- 40 N Victoria Ln Unit C
- 803 Brook Dr Unit 7
- 606 Pleasant Place
- 2233 Flower Ct Unit 128
- 55 King Dr
- 97 N Walnut Ln
- 875 Pacific Ave
- 2376 Good Speed Ln Unit C
- 1503 Mckool Ave
- 7526 Bristol Ln Unit 502

