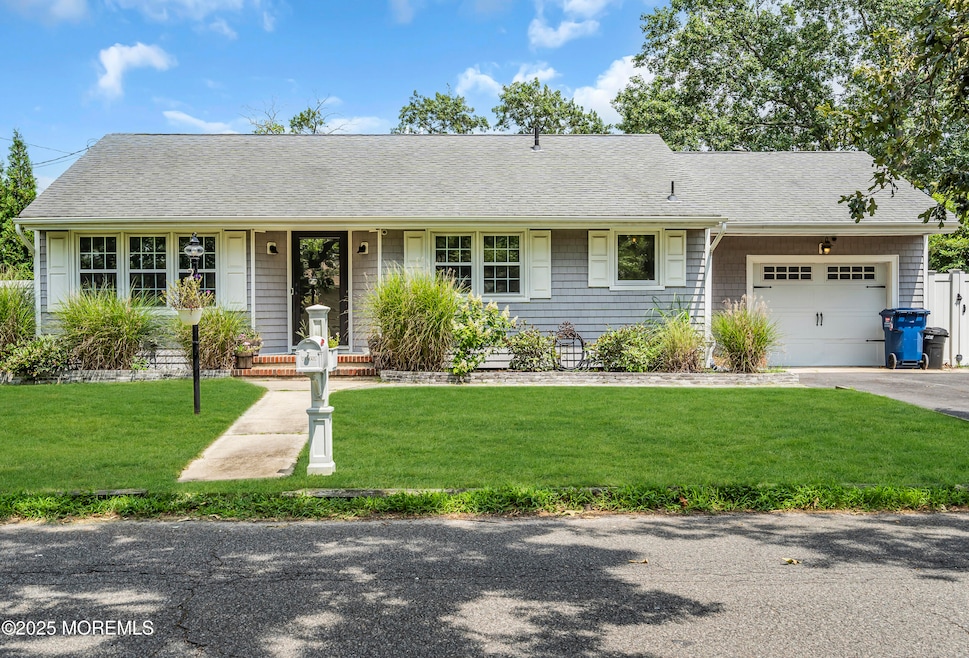
62 Birch St Beachwood, NJ 08722
Estimated payment $3,008/month
Highlights
- New Kitchen
- Wood Flooring
- No HOA
- Deck
- Corner Lot
- 5-minute walk to Ocean Ave Playground
About This Home
Meticulously kept ranch in the heart of Beachwood. The kitchen is updated with stainless steel appliances and quartzite countertops. Beautifully
finished hardwood throughout the main living area. 3 generous sized bedrooms with the primary having an updated half bath. The basement is fully finished with a laundry room and a bonus room with a Full bathroom. The front windows have UV tint to help protect the home from the sun. Forever lights are installed on the house that can be changed to any color for the perfect season ! Relax and enjoy the weather on your composite deck in your fully fenced in yard. Digital Watchdog Security system included. A Must see !!
Home Details
Home Type
- Single Family
Est. Annual Taxes
- $5,288
Year Built
- Built in 1970
Lot Details
- 7,841 Sq Ft Lot
- Lot Dimensions are 80 x 100
- Fenced
- Corner Lot
- Sprinkler System
Parking
- 1 Car Attached Garage
- Double-Wide Driveway
Home Design
- Shingle Roof
- Vinyl Siding
Interior Spaces
- 1,050 Sq Ft Home
- 1-Story Property
- Ceiling Fan
- Recessed Lighting
- Sliding Doors
- Pull Down Stairs to Attic
- Home Security System
Kitchen
- New Kitchen
- Eat-In Kitchen
- Stove
- Microwave
- Dishwasher
Flooring
- Wood
- Carpet
- Laminate
Bedrooms and Bathrooms
- 3 Bedrooms
Laundry
- Dryer
- Washer
Finished Basement
- Heated Basement
- Walk-Out Basement
- Basement Fills Entire Space Under The House
Outdoor Features
- Deck
- Shed
Schools
- Beachwood Elementary School
- TOMS River South High School
Utilities
- Forced Air Heating and Cooling System
- Heating System Uses Natural Gas
- Natural Gas Water Heater
Community Details
- No Home Owners Association
Listing and Financial Details
- Exclusions: chandelier in primary bedroom , Window treatments
- Assessor Parcel Number 05-00003-17-00001
Map
Home Values in the Area
Average Home Value in this Area
Tax History
| Year | Tax Paid | Tax Assessment Tax Assessment Total Assessment is a certain percentage of the fair market value that is determined by local assessors to be the total taxable value of land and additions on the property. | Land | Improvement |
|---|---|---|---|---|
| 2025 | $5,288 | $182,100 | $75,000 | $107,100 |
| 2024 | $4,991 | $182,100 | $75,000 | $107,100 |
| 2023 | $4,818 | $182,100 | $75,000 | $107,100 |
| 2022 | $4,818 | $182,100 | $75,000 | $107,100 |
| 2021 | $4,673 | $182,100 | $75,000 | $107,100 |
| 2020 | $4,609 | $182,100 | $75,000 | $107,100 |
| 2019 | $4,398 | $182,100 | $75,000 | $107,100 |
| 2018 | $4,361 | $182,100 | $75,000 | $107,100 |
| 2017 | $4,281 | $182,100 | $75,000 | $107,100 |
| 2016 | $4,247 | $182,100 | $75,000 | $107,100 |
| 2015 | $4,328 | $236,400 | $127,000 | $109,400 |
| 2014 | $4,215 | $236,400 | $127,000 | $109,400 |
Property History
| Date | Event | Price | Change | Sq Ft Price |
|---|---|---|---|---|
| 08/22/2025 08/22/25 | Pending | -- | -- | -- |
| 08/01/2025 08/01/25 | For Sale | $474,900 | -- | $452 / Sq Ft |
Purchase History
| Date | Type | Sale Price | Title Company |
|---|---|---|---|
| Bargain Sale Deed | $163,000 | Fidelity Natl Title Ins Co | |
| Deed | $240,000 | None Available | |
| Executors Deed | $240,000 | Old Republic National Title |
Mortgage History
| Date | Status | Loan Amount | Loan Type |
|---|---|---|---|
| Open | $217,500 | New Conventional | |
| Closed | $47,500 | Stand Alone Second | |
| Closed | $156,500 | New Conventional | |
| Closed | $157,559 | FHA | |
| Previous Owner | $240,000 | Purchase Money Mortgage |
Similar Homes in Beachwood, NJ
Source: MOREMLS (Monmouth Ocean Regional REALTORS®)
MLS Number: 22523093
APN: 05-00003-17-00001






