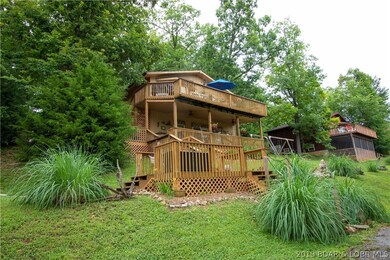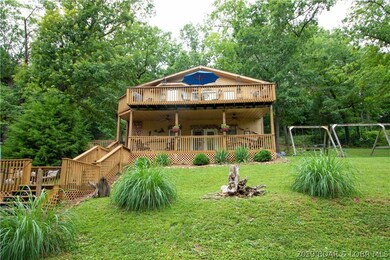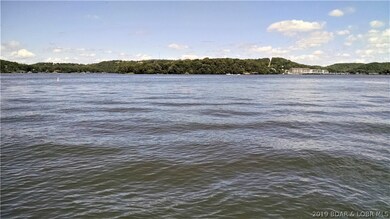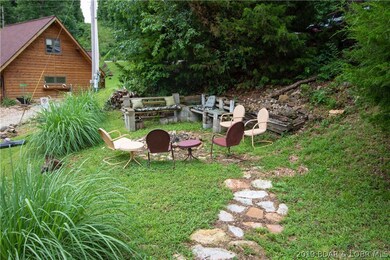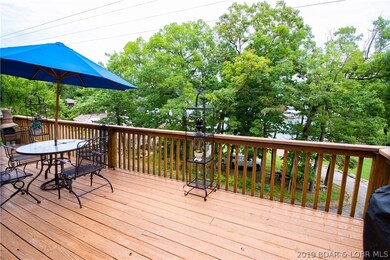
62 Boot Cir Camdenton, MO 65020
Highlights
- Boat Dock
- Home fronts a seawall
- Lake View
- Beach
- Boat Ramp
- Lake Privileges
About This Home
As of August 2025SELLER IS MOTIVATED! 4 BED 3 BATH HOME ON EXTRA LARGE LOT, WALK OUT BASEMENT, FLAT DRIVEWAY, LOTS OF PARKING & ROOM TO BUILD GARAGE OR WORKSHOP. COMMUNITY DOCK WITH 12x24 SLIP AND 6500# HOIST INCLUDED! Open Kitchen, lots of cabinets new appliances, new flooring, vaulted ceilings and stone gas fireplace. Main level Master ensuite with Walk in closet. 2 LARGE DECKS to enjoy family time and evening shade & FIRE PIT for cool autumn nights. This property gives you plenty of opportunities for boating around the 5 mile marker of the Big Niangua with great fishing including a year round community heated fishing house with live bait cooler and beverage fridge. Boat slip is located at end of dock with 20+ feet deep water. INCLUDES A COMMUNITY BOAT RAMP & SEASONAL BEACH AREA. All this and easy access to main attractions by road and water make this property the complete package.
Last Agent to Sell the Property
Coldwell Banker Lake Country License #2016040245 Listed on: 12/06/2019

Home Details
Home Type
- Single Family
Est. Annual Taxes
- $947
Year Built
- Built in 2004 | Remodeled
Lot Details
- 0.29 Acre Lot
- Lot Dimensions are 143x80x157x75
- Property fronts a channel
- Home fronts a seawall
- Level Lot
HOA Fees
- $50 Monthly HOA Fees
Parking
- 4 Car Garage
- Gravel Driveway
- Open Parking
Home Design
- Poured Concrete
- Composition Roof
- Cedar
Interior Spaces
- 1,812 Sq Ft Home
- 2-Story Property
- Ceiling Fan
- Gas Fireplace
- Window Treatments
- Lake Views
- Finished Basement
- Walk-Out Basement
- Attic
Kitchen
- Stove
- Range
- Microwave
- Dishwasher
- Disposal
Flooring
- Laminate
- Tile
Bedrooms and Bathrooms
- 4 Bedrooms
- Walk-In Closet
- 3 Full Bathrooms
Outdoor Features
- Boat Ramp
- Cove
- Lake Privileges
- Shed
Utilities
- Central Air
- Heating System Uses Propane
- Heat Pump System
- Shared Well
- Water Softener is Owned
- Shared Septic
- Satellite Dish
Listing and Financial Details
- Assessor Parcel Number 13300600000001022003
Community Details
Overview
- Association fees include dock reserve, road maintenance, reserve fund, sewer, trash
- Farrands Cove Subdivision
Recreation
- Boat Dock
- Community Boat Facilities
- Beach
Ownership History
Purchase Details
Home Financials for this Owner
Home Financials are based on the most recent Mortgage that was taken out on this home.Purchase Details
Similar Homes in Camdenton, MO
Home Values in the Area
Average Home Value in this Area
Purchase History
| Date | Type | Sale Price | Title Company |
|---|---|---|---|
| Grant Deed | -- | Arrowhead Title Co | |
| Deed | -- | -- |
Mortgage History
| Date | Status | Loan Amount | Loan Type |
|---|---|---|---|
| Open | $186,300 | New Conventional |
Property History
| Date | Event | Price | Change | Sq Ft Price |
|---|---|---|---|---|
| 08/04/2025 08/04/25 | Sold | -- | -- | -- |
| 06/11/2025 06/11/25 | Price Changed | $385,000 | -2.5% | $220 / Sq Ft |
| 05/07/2025 05/07/25 | For Sale | $395,000 | +75.6% | $226 / Sq Ft |
| 01/21/2020 01/21/20 | Sold | -- | -- | -- |
| 12/22/2019 12/22/19 | Pending | -- | -- | -- |
| 12/06/2019 12/06/19 | For Sale | $225,000 | -- | $124 / Sq Ft |
Tax History Compared to Growth
Tax History
| Year | Tax Paid | Tax Assessment Tax Assessment Total Assessment is a certain percentage of the fair market value that is determined by local assessors to be the total taxable value of land and additions on the property. | Land | Improvement |
|---|---|---|---|---|
| 2024 | $962 | $23,320 | $0 | $0 |
| 2023 | $961 | $23,320 | $0 | $0 |
| 2022 | $940 | $23,320 | $0 | $0 |
| 2021 | $942 | $23,320 | $0 | $0 |
| 2020 | $949 | $23,320 | $0 | $0 |
| 2019 | $948 | $23,290 | $0 | $0 |
| 2018 | $948 | $23,290 | $0 | $0 |
| 2017 | $897 | $23,290 | $0 | $0 |
| 2016 | $874 | $23,290 | $0 | $0 |
| 2015 | $932 | $23,290 | $0 | $0 |
| 2014 | $933 | $23,290 | $0 | $0 |
| 2013 | -- | $24,490 | $0 | $0 |
Agents Affiliated with this Home
-

Seller's Agent in 2025
Jeff Krantz
RE/MAX
(573) 216-0440
213 in this area
1,403 Total Sales
-
S
Seller Co-Listing Agent in 2025
SUSAN EBLING P.C.
RE/MAX
(573) 216-1233
22 in this area
247 Total Sales
-
S
Buyer's Agent in 2025
Sophia Marr
RE/MAX
(573) 692-4082
69 in this area
319 Total Sales
-
J
Seller's Agent in 2020
Jeanie Freeman
Coldwell Banker Lake Country
(573) 216-3377
7 in this area
16 Total Sales
-

Buyer's Agent in 2020
Phil Shafer
EXP Realty, LLC
(573) 216-7445
8 in this area
64 Total Sales
Map
Source: Bagnell Dam Association of REALTORS®
MLS Number: 3521757
APN: 13-3.0-06.0-000.0-001-022.003
- 26 Boot Cir
- 35 Knotty Pine Dr
- 27 W Shores Dr
- TBD Lot #4 Skipper Ln
- TBD Lot #2 Bowers Dr
- 41 Landscape Ln
- 412 Bowers Dr Unit B
- 424 Bowers Dr
- 32 Marvic Dr
- 359 Shoe Lace Dr
- 164 Get A Way Ln
- 1511 Resorts Rd
- 1527 Resorts Rd
- 855 Owen Point Rd
- 104 Sierra Bay Dr Unit 2D
- 104 Sierra Bay Dr Unit 2F
- 104 Sierra Bay Dr Unit 3C
- 104 Sierra Bay Dr Unit 1B
- 104 Sierra Bay Dr Unit 1A
- 104 Sierra Bay Dr Unit 1C

