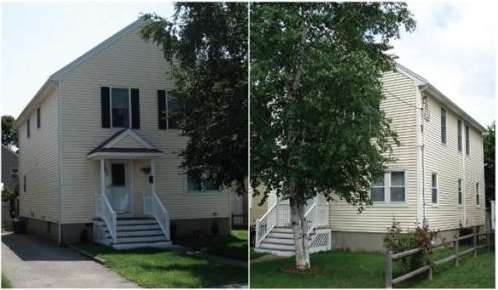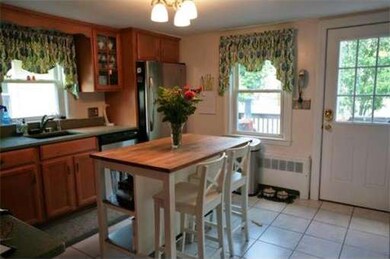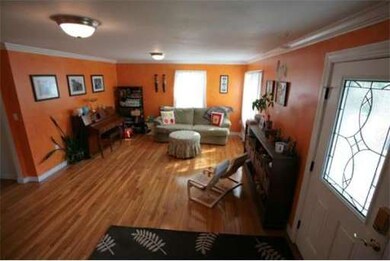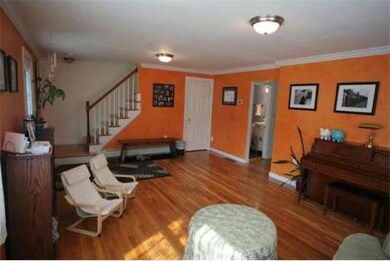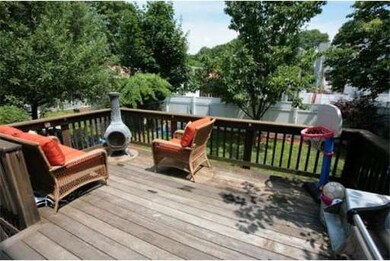
62 Bowdoin Ave Waltham, MA 02451
Piety Corner NeighborhoodAbout This Home
As of June 2025COMPLETELY RENOVATED AND EXPANDED COLONIAL IN A GREAT FAMILY NEIGHBORHOOD. JUST LIKE NEW! Why pay more for new when you can have LIKE new for much less money in a better location? Spacious, contemporary living in a great family neighborhood. Situated on a quiet side-street this immaculate, recently renovated and expanded Colonial has 4 bedrooms and 3 Baths. In-law potential with 4th bedroom. Features include: Modern Stainless Steel/Silestone Kitchen, spacious living room, beautiful rear deck for entertaining, neat, easily maintained yard, Magnificent Master Bedroom Suite w/Whirlpool Tub in Master Bath, Versatile media room on the lower level with laundry and a workshop. A short walk to Lazazzero Playground with an aquatic spray facility and other amenities. Neighborhood Pizza/Sub Shop, Ice Cream Shop and Variety Store. Easy access to main routes, shopping facilities, dining and more. A perfect home for modern suburban living.
Home Details
Home Type
Single Family
Est. Annual Taxes
$8,445
Year Built
1957
Lot Details
0
Listing Details
- Lot Description: Paved Drive, Fenced/Enclosed, Level
- Special Features: None
- Property Sub Type: Detached
- Year Built: 1957
Interior Features
- Has Basement: Yes
- Primary Bathroom: Yes
- Number of Rooms: 8
- Amenities: Public Transportation, Shopping, Tennis Court, Park, Medical Facility, House of Worship, Public School
- Electric: 220 Volts, Circuit Breakers, 200 Amps
- Energy: Storm Windows, Attic Vent Elec., Prog. Thermostat
- Flooring: Tile, Wall to Wall Carpet, Hardwood
- Insulation: Fiberglass
- Interior Amenities: Cable Available
- Basement: Full, Partially Finished, Walk Out, Concrete Floor
- Bedroom 2: Second Floor, 10X12
- Bedroom 3: Second Floor, 9X12
- Bedroom 4: First Floor, 9X11
- Bathroom #1: Second Floor, 9X7
- Bathroom #2: Second Floor, 5X7
- Bathroom #3: First Floor, 5X8
- Kitchen: First Floor, 12X12
- Laundry Room: Basement, 10X22
- Living Room: First Floor, 14X20
- Master Bedroom: Second Floor, 14X14
- Master Bedroom Description: Closet - Walk-in, Flooring - Wall to Wall Carpet
- Dining Room: First Floor, 9X11
- Family Room: Basement, 10X25
Exterior Features
- Construction: Frame
- Exterior: Vinyl
- Exterior Features: Deck - Wood, Storage Shed, Fenced Yard, Fruit Trees, Garden Area
- Foundation: Poured Concrete
Garage/Parking
- Parking: Off-Street, Paved Driveway
- Parking Spaces: 3
Utilities
- Cooling Zones: 2
- Heat Zones: 2
- Hot Water: Natural Gas
- Utility Connections: for Gas Range, for Gas Oven, for Gas Dryer, Icemaker Connection
Condo/Co-op/Association
- HOA: No
Ownership History
Purchase Details
Home Financials for this Owner
Home Financials are based on the most recent Mortgage that was taken out on this home.Purchase Details
Home Financials for this Owner
Home Financials are based on the most recent Mortgage that was taken out on this home.Purchase Details
Home Financials for this Owner
Home Financials are based on the most recent Mortgage that was taken out on this home.Purchase Details
Home Financials for this Owner
Home Financials are based on the most recent Mortgage that was taken out on this home.Purchase Details
Similar Home in Waltham, MA
Home Values in the Area
Average Home Value in this Area
Purchase History
| Date | Type | Sale Price | Title Company |
|---|---|---|---|
| Deed | $890,000 | None Available | |
| Not Resolvable | $650,000 | -- | |
| Not Resolvable | $510,000 | -- | |
| Deed | $305,000 | -- | |
| Deed | $305,000 | -- | |
| Deed | $140,000 | -- |
Mortgage History
| Date | Status | Loan Amount | Loan Type |
|---|---|---|---|
| Open | $620,000 | Purchase Money Mortgage | |
| Previous Owner | $484,300 | New Conventional | |
| Previous Owner | $320,000 | New Conventional | |
| Previous Owner | $370,000 | Stand Alone Refi Refinance Of Original Loan | |
| Previous Owner | $460,000 | No Value Available | |
| Previous Owner | $244,000 | Purchase Money Mortgage | |
| Previous Owner | $85,000 | No Value Available |
Property History
| Date | Event | Price | Change | Sq Ft Price |
|---|---|---|---|---|
| 06/18/2025 06/18/25 | Sold | $890,000 | +0.1% | $415 / Sq Ft |
| 05/12/2025 05/12/25 | Pending | -- | -- | -- |
| 05/08/2025 05/08/25 | For Sale | $889,000 | 0.0% | $415 / Sq Ft |
| 10/15/2024 10/15/24 | Rented | $4,000 | 0.0% | -- |
| 09/26/2024 09/26/24 | Under Contract | -- | -- | -- |
| 09/23/2024 09/23/24 | For Rent | $4,000 | 0.0% | -- |
| 10/18/2019 10/18/19 | Sold | $650,000 | +8.4% | $303 / Sq Ft |
| 08/20/2019 08/20/19 | Pending | -- | -- | -- |
| 08/14/2019 08/14/19 | For Sale | $599,900 | +17.6% | $280 / Sq Ft |
| 10/22/2014 10/22/14 | Sold | $510,000 | 0.0% | $304 / Sq Ft |
| 09/27/2014 09/27/14 | Pending | -- | -- | -- |
| 09/15/2014 09/15/14 | Off Market | $510,000 | -- | -- |
| 07/29/2014 07/29/14 | For Sale | $528,900 | -- | $315 / Sq Ft |
Tax History Compared to Growth
Tax History
| Year | Tax Paid | Tax Assessment Tax Assessment Total Assessment is a certain percentage of the fair market value that is determined by local assessors to be the total taxable value of land and additions on the property. | Land | Improvement |
|---|---|---|---|---|
| 2025 | $8,445 | $860,000 | $324,600 | $535,400 |
| 2024 | $8,091 | $839,300 | $309,100 | $530,200 |
| 2023 | $8,048 | $779,800 | $282,200 | $497,600 |
| 2022 | $8,121 | $729,000 | $255,400 | $473,600 |
| 2021 | $7,996 | $706,400 | $255,400 | $451,000 |
| 2020 | $8,011 | $670,400 | $241,900 | $428,500 |
| 2019 | $7,368 | $582,000 | $227,900 | $354,100 |
| 2018 | $6,657 | $527,900 | $211,000 | $316,900 |
| 2017 | $6,386 | $508,400 | $191,500 | $316,900 |
| 2016 | $6,067 | $495,700 | $178,800 | $316,900 |
| 2015 | $4,395 | $334,700 | $168,000 | $166,700 |
Agents Affiliated with this Home
-

Seller's Agent in 2025
Ning Sun
United Real Estate, LLC
(781) 386-7257
4 in this area
249 Total Sales
-
T
Buyer's Agent in 2025
Tiesong Ma
United Real Estate, LLC
(781) 453-8818
1 in this area
31 Total Sales
-
N
Buyer's Agent in 2024
Non Member
Non Member Office
-

Seller's Agent in 2019
Hans Brings
Coldwell Banker Realty - Waltham
(617) 968-0022
33 in this area
478 Total Sales
-

Seller Co-Listing Agent in 2019
Nancy Marston
Coldwell Banker Realty - Waltham
4 in this area
26 Total Sales
-

Buyer's Agent in 2019
Yi Chen
Keller Williams Realty
(617) 309-0288
84 Total Sales
Map
Source: MLS Property Information Network (MLS PIN)
MLS Number: 71721127
APN: WALT-000022-000012-000018
- 86 Bowdoin Ave
- 81 Bowdoin Ave
- 120 Princeton Ave
- 35 Hillcrest St
- 140 College Farm Rd
- 14 Piedmont Ave
- 54 Rosemont Ave
- 420 Lincoln St
- 44 Sachem St
- 92 Gregory St
- 255 Winter St Unit 305
- 16 Winter St Unit 48C
- 76 Lionel Ave Unit E
- 68 Bishops Forest Dr
- 160 Bishops Forest Dr
- 226 Worcester Ln
- 39 Sheffield Rd
- 1331 Trapelo Rd
- 40 Tudor St
- 138 Worcester Ln
