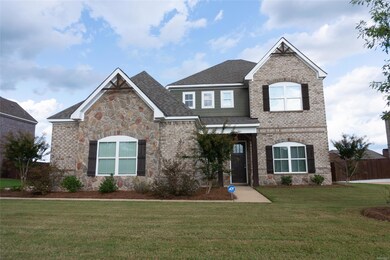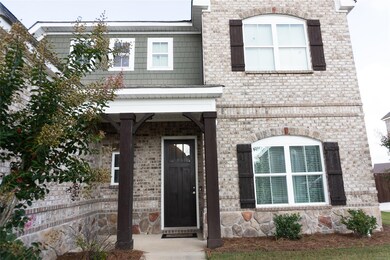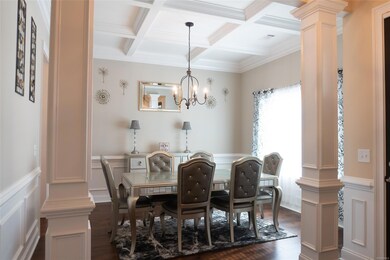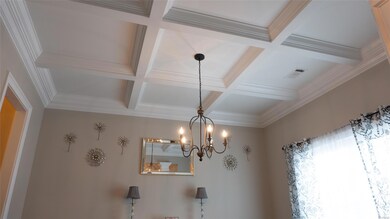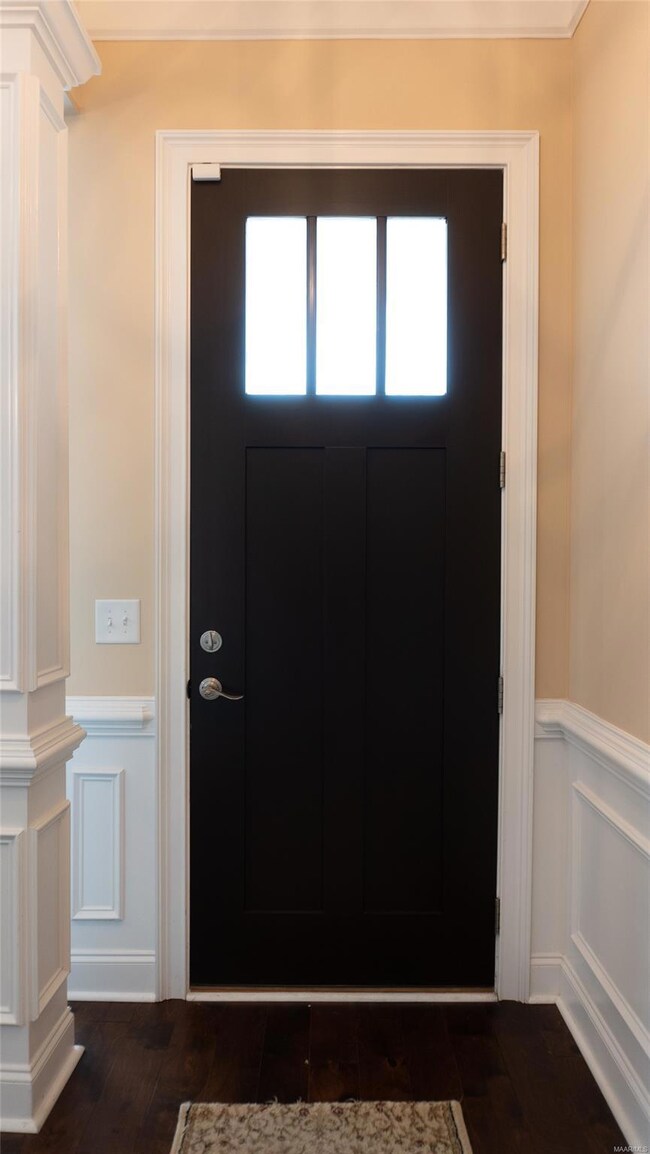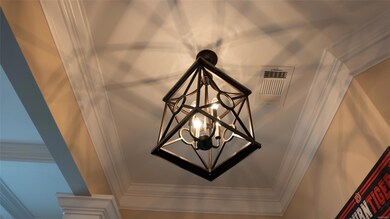
62 Boykin Lakes Loop Pike Road, AL 36064
Highlights
- Outdoor Pool
- Wood Flooring
- 2 Car Attached Garage
- Pike Road Elementary School Rated 9+
- Covered Patio or Porch
- Double Pane Windows
About This Home
As of November 2021This brick home on a nice lot with all the upgrades you expect make this one for your list! Impressive foyer greets you along with a lovely formal Dining room with coffered ceiling. The large open concept GR, kitchen, and breakfast room all with wood floors make for a great living space. Kitchen has plenty of cabinet and counter space along with a huge pantry. Lots of natural light, soaring ceilings and details. Owner's quarters located on first floor with a generous master bath with split granite vanities, garden tub with tile surround and full tile shower with heavy glass door. Wrap up the main level with a half bath. Step onto the second floor to find a loft space that has multiple purposes along with 3 bedrooms and 2 additional baths-one is shared by 2 of the bedrooms. Covered rear porch, back privacy fence on three sides, and two-car garage. Spray foam insulation and tank-less water heater complete the energy savings package in the home.
Last Agent to Sell the Property
Securance Realty License #0074614 Listed on: 08/28/2021
Last Buyer's Agent
Non Member
Non-Member Office
Home Details
Home Type
- Single Family
Est. Annual Taxes
- $3,013
Year Built
- Built in 2016
Lot Details
- Lot Dimensions are 81x137x81x138
- Partially Fenced Property
HOA Fees
- $38 Monthly HOA Fees
Parking
- 2 Car Attached Garage
Home Design
- Brick Exterior Construction
- Slab Foundation
- Foam Insulation
- Concrete Fiber Board Siding
- Vinyl Trim
Interior Spaces
- 2,968 Sq Ft Home
- 2-Story Property
- Ceiling height of 9 feet or more
- Ceiling Fan
- Ventless Fireplace
- Double Pane Windows
- Blinds
- Insulated Doors
- Pull Down Stairs to Attic
- Washer and Dryer Hookup
Kitchen
- Electric Cooktop
- Microwave
- Dishwasher
- Disposal
Flooring
- Wood
- Wall to Wall Carpet
- Tile
Bedrooms and Bathrooms
- 4 Bedrooms
- Walk-In Closet
- Double Vanity
- Garden Bath
- Separate Shower
Home Security
- Home Security System
- Fire and Smoke Detector
Outdoor Features
- Outdoor Pool
- Covered Patio or Porch
Schools
- Pike Road Elementary And Middle School
- Pike Road High School
Utilities
- Central Air
- Heat Pump System
- Programmable Thermostat
- Gas Water Heater
- Community Sewer or Septic
- High Speed Internet
- Cable TV Available
Listing and Financial Details
- Assessor Parcel Number 08-07-35-0-002-018.000
Community Details
Overview
- Brunswick H
Recreation
- Community Pool
Ownership History
Purchase Details
Home Financials for this Owner
Home Financials are based on the most recent Mortgage that was taken out on this home.Purchase Details
Home Financials for this Owner
Home Financials are based on the most recent Mortgage that was taken out on this home.Purchase Details
Home Financials for this Owner
Home Financials are based on the most recent Mortgage that was taken out on this home.Purchase Details
Home Financials for this Owner
Home Financials are based on the most recent Mortgage that was taken out on this home.Similar Homes in the area
Home Values in the Area
Average Home Value in this Area
Purchase History
| Date | Type | Sale Price | Title Company |
|---|---|---|---|
| Warranty Deed | $365,000 | None Listed On Document | |
| Warranty Deed | $365,000 | None Listed On Document | |
| Warranty Deed | $365,000 | None Available | |
| Warranty Deed | $291,589 | None Available | |
| Warranty Deed | $47,500 | None Available |
Mortgage History
| Date | Status | Loan Amount | Loan Type |
|---|---|---|---|
| Open | $358,388 | FHA | |
| Closed | $358,388 | FHA | |
| Closed | $358,388 | FHA | |
| Previous Owner | $266,589 | New Conventional | |
| Previous Owner | $217,214 | New Conventional |
Property History
| Date | Event | Price | Change | Sq Ft Price |
|---|---|---|---|---|
| 11/04/2021 11/04/21 | Sold | $365,000 | 0.0% | $123 / Sq Ft |
| 10/19/2021 10/19/21 | Pending | -- | -- | -- |
| 09/18/2021 09/18/21 | Price Changed | $365,000 | -1.4% | $123 / Sq Ft |
| 09/08/2021 09/08/21 | Price Changed | $370,000 | -2.6% | $125 / Sq Ft |
| 08/28/2021 08/28/21 | For Sale | $380,000 | +30.3% | $128 / Sq Ft |
| 09/27/2016 09/27/16 | Sold | $291,589 | +0.7% | $98 / Sq Ft |
| 07/13/2016 07/13/16 | Pending | -- | -- | -- |
| 07/01/2016 07/01/16 | For Sale | $289,499 | -- | $98 / Sq Ft |
Tax History Compared to Growth
Tax History
| Year | Tax Paid | Tax Assessment Tax Assessment Total Assessment is a certain percentage of the fair market value that is determined by local assessors to be the total taxable value of land and additions on the property. | Land | Improvement |
|---|---|---|---|---|
| 2024 | $3,013 | $44,250 | $5,500 | $38,750 |
| 2023 | $3,013 | $41,160 | $5,500 | $35,660 |
| 2022 | $1,711 | $35,040 | $5,500 | $29,540 |
| 2021 | $1,617 | $33,160 | $0 | $0 |
| 2020 | $1,595 | $32,710 | $5,000 | $27,710 |
| 2019 | $1,498 | $30,780 | $5,000 | $25,780 |
| 2018 | $1,478 | $29,550 | $5,000 | $24,550 |
| 2017 | $1,278 | $58,600 | $10,000 | $48,600 |
Agents Affiliated with this Home
-
Ryan Beesley

Seller's Agent in 2021
Ryan Beesley
Securance Realty
(334) 315-2417
190 Total Sales
-
N
Buyer's Agent in 2021
Non Member
Non-Member Office
-
Shana Rodie

Seller's Agent in 2016
Shana Rodie
Porch Light Real Estate, LLC.
(334) 799-7019
277 Total Sales
Map
Source: Montgomery Area Association of REALTORS®
MLS Number: 502867
APN: 08-07-35-0-002-018.000
- 45 Boykin Lakes Loop
- 39 Boykin Lakes Loop
- 58 Boykin Lakes Blvd
- 25 Setter Trail
- 211 Loyal Rd
- 992 Cavalier Dr
- 953 Cavalier Dr
- 718 Quail Run
- 688 Quail Run
- 694 Quail Run
- 393 Quail Run
- 392 Quail Run
- The Stallworth at Boykin Lakes Plan at Boykin Lakes
- The Highlands at Boykin Lakes Plan at Boykin Lakes
- The Summerville at Boykin Lakes Plan at Boykin Lakes
- The Emberly at Boykin Lakes Plan at Boykin Lakes
- The Mayfair at Boykin Lakes Plan at Boykin Lakes
- The Winchester at Boykin Lakes Plan at Boykin Lakes
- The Dogwood II at Boykin Lakes Plan at Boykin Lakes
- The Morningside II at Boykin Lakes Plan at Boykin Lakes

