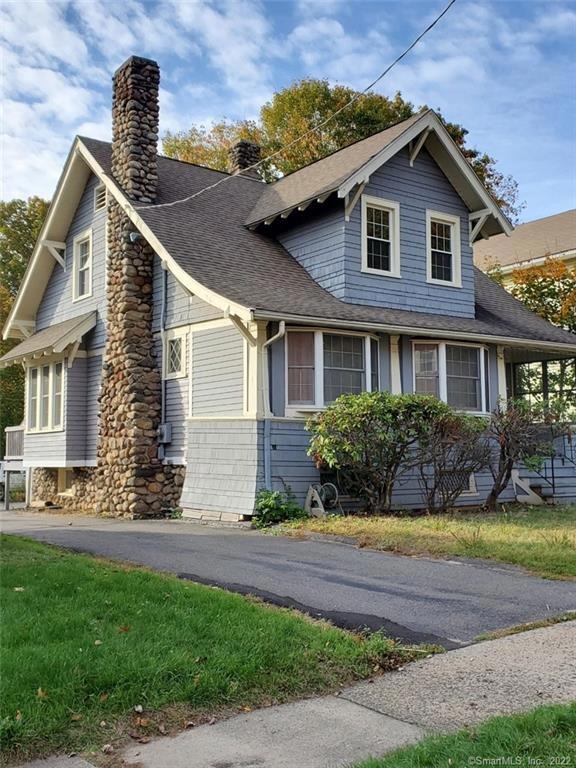
62 Bradley St Bristol, CT 06010
Federal Hill NeighborhoodHighlights
- Cape Cod Architecture
- 1 Fireplace
- 1 Car Detached Garage
- Attic
- No HOA
- Baseboard Heating
About This Home
As of March 2021All set to Move in this stunning home* gleaming hardwood floors* 4 year old gas furnace * 3 bedrooms* 1583 square feet of living space PLUS additional square footage in lower level...WOW!* all that space PLUS rear patio for outdoor fun AND a detached garage for your vehicle, storage or home office quiet space! Fireplace* attractive stone chimney*covered front porch*rear deck*level lot*Don't miss out!!!
Last Agent to Sell the Property
Maier Real Estate License #REB.0607710 Listed on: 10/25/2020
Home Details
Home Type
- Single Family
Est. Annual Taxes
- $4,220
Year Built
- Built in 1905
Lot Details
- 4,792 Sq Ft Lot
- Cleared Lot
- Property is zoned R-15
Home Design
- Cape Cod Architecture
- Frame Construction
- Asphalt Shingled Roof
- Wood Siding
- Masonry
Interior Spaces
- 1,583 Sq Ft Home
- 1 Fireplace
- Partially Finished Basement
- Basement Fills Entire Space Under The House
- Storage In Attic
- Laundry on lower level
Kitchen
- Oven or Range
- Dishwasher
Bedrooms and Bathrooms
- 3 Bedrooms
Parking
- 1 Car Detached Garage
- Private Driveway
- Off-Street Parking
Outdoor Features
- Exterior Lighting
- Rain Gutters
Utilities
- Baseboard Heating
- Heating System Uses Natural Gas
Community Details
- No Home Owners Association
Ownership History
Purchase Details
Home Financials for this Owner
Home Financials are based on the most recent Mortgage that was taken out on this home.Purchase Details
Home Financials for this Owner
Home Financials are based on the most recent Mortgage that was taken out on this home.Purchase Details
Purchase Details
Home Financials for this Owner
Home Financials are based on the most recent Mortgage that was taken out on this home.Similar Homes in Bristol, CT
Home Values in the Area
Average Home Value in this Area
Purchase History
| Date | Type | Sale Price | Title Company |
|---|---|---|---|
| Warranty Deed | $180,500 | None Available | |
| Warranty Deed | $101,000 | -- | |
| Foreclosure Deed | -- | -- | |
| Warranty Deed | $221,000 | -- |
Mortgage History
| Date | Status | Loan Amount | Loan Type |
|---|---|---|---|
| Open | $168,500 | Purchase Money Mortgage | |
| Previous Owner | $97,629 | New Conventional | |
| Previous Owner | $176,800 | No Value Available | |
| Previous Owner | $95,000 | No Value Available | |
| Previous Owner | $73,000 | No Value Available |
Property History
| Date | Event | Price | Change | Sq Ft Price |
|---|---|---|---|---|
| 03/30/2021 03/30/21 | Sold | $180,500 | +0.3% | $114 / Sq Ft |
| 02/22/2021 02/22/21 | Pending | -- | -- | -- |
| 02/19/2021 02/19/21 | For Sale | $179,900 | 0.0% | $114 / Sq Ft |
| 11/30/2020 11/30/20 | Pending | -- | -- | -- |
| 10/25/2020 10/25/20 | For Sale | $179,900 | +83.6% | $114 / Sq Ft |
| 08/29/2014 08/29/14 | Sold | $98,000 | -6.6% | $62 / Sq Ft |
| 05/30/2014 05/30/14 | Pending | -- | -- | -- |
| 05/26/2014 05/26/14 | For Sale | $104,900 | -- | $66 / Sq Ft |
Tax History Compared to Growth
Tax History
| Year | Tax Paid | Tax Assessment Tax Assessment Total Assessment is a certain percentage of the fair market value that is determined by local assessors to be the total taxable value of land and additions on the property. | Land | Improvement |
|---|---|---|---|---|
| 2025 | $4,966 | $147,140 | $30,800 | $116,340 |
| 2024 | $4,686 | $147,140 | $30,800 | $116,340 |
| 2023 | $4,466 | $147,140 | $30,800 | $116,340 |
| 2022 | $4,220 | $110,040 | $24,080 | $85,960 |
| 2021 | $4,220 | $110,040 | $24,080 | $85,960 |
| 2020 | $4,220 | $110,040 | $24,080 | $85,960 |
| 2019 | $4,187 | $110,040 | $24,080 | $85,960 |
| 2018 | $4,058 | $110,040 | $24,080 | $85,960 |
| 2017 | $3,710 | $102,970 | $32,760 | $70,210 |
| 2016 | $3,710 | $102,970 | $32,760 | $70,210 |
| 2015 | $3,564 | $102,970 | $32,760 | $70,210 |
| 2014 | $3,564 | $102,970 | $32,760 | $70,210 |
Agents Affiliated with this Home
-

Seller's Agent in 2021
Sandy Maier Schede
Maier Real Estate
(203) 631-7254
1 in this area
184 Total Sales
-

Buyer's Agent in 2021
Dana Gibson
William Raveis Real Estate
(860) 575-3714
1 in this area
39 Total Sales
-
A
Seller's Agent in 2014
Anthony Trelli
Aspen Realty Group
(860) 337-0011
15 Total Sales
-
M
Buyer's Agent in 2014
Mohamed Ouda
S Factor Realty Group LLC
Map
Source: SmartMLS
MLS Number: 170348847
APN: BRIS-000025-000000-000115-000033
- 193 Woodland St
- 72 Stewart St
- 17 Grove St Unit 3RD
- 162 Maple St
- 91 Bellevue Ave
- 157 High St
- 33 Prince St
- 104 Blakeslee St
- 272 Summer St
- 36 Bellevue Ave
- 50 Bartholomew St
- 30 Lewis Rd
- 57 Lincoln St
- 355 Farmington Ave
- 15 Henry St
- 52 Irving St Unit 4
- 506 King St Unit 11
- 157 Moody St
- 32 Williams St
- 0 Fairlawn St
