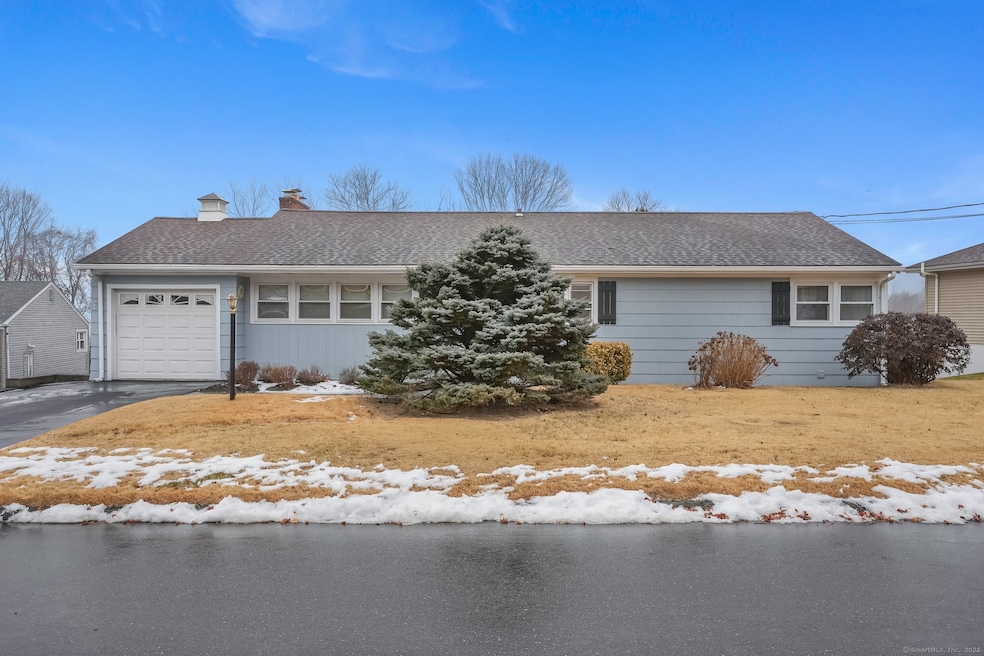
62 Calhoun Ave Trumbull, CT 06611
Highlights
- Ranch Style House
- Attic
- Thermal Windows
- Middlebrook School Rated A
- 2 Fireplaces
- Patio
About This Home
As of April 2025Open House tomorrow 2/2/2025 10am-1pm Located in the Long Hill section of town, this well-maintained home offers the ease of single-level living. The main level features hardwood floors throughout, protected by wall-to-wall carpeting. The living room includes a large picture window, custom built-ins, and a brick wood-burning fireplace. The eat-in kitchen has wood cabinetry, fully applianced, and a full wall of windows. A side door in the kitchen leads directly to the attached one-car garage. Central air conditioning provides year-round comfort. The main level has three spacious bedrooms, all with ample closet space. A full bathroom in the hallway includes both a tub and a separate shower stall. The fully finished walkout lower level expands the living space by over 1000 square feet, featuring a large family room with another picture window and a second brick wood-burning fireplace. Two additional finished rooms can serve as a fourth bedroom, office, or exercise room. A second kitchen and full bath make this level perfect for a teen suite, guest space, or an au pair arrangement. Plenty of closets offer extra storage. Set on a level lot backing up to woods, the property includes mature plantings and a storage shed. A great opportunity in a convenient location!
Last Agent to Sell the Property
William Raveis Real Estate License #REB.0098150 Listed on: 02/01/2025

Home Details
Home Type
- Single Family
Est. Annual Taxes
- $9,408
Year Built
- Built in 1952
Lot Details
- 0.43 Acre Lot
- Level Lot
Parking
- 1 Car Garage
Home Design
- Ranch Style House
- Concrete Foundation
- Frame Construction
- Asphalt Shingled Roof
- Ridge Vents on the Roof
- Shingle Siding
Interior Spaces
- 2 Fireplaces
- Thermal Windows
- Finished Basement
- Basement Fills Entire Space Under The House
- Storm Doors
Kitchen
- Oven or Range
- Dishwasher
Bedrooms and Bathrooms
- 3 Bedrooms
- 2 Full Bathrooms
Laundry
- Laundry on lower level
- Dryer
- Washer
Attic
- Storage In Attic
- Attic or Crawl Hatchway Insulated
Outdoor Features
- Patio
- Exterior Lighting
- Shed
- Rain Gutters
Schools
- Middlebrook Elementary School
- Madison Middle School
- Trumbull High School
Utilities
- Central Air
- Hot Water Heating System
- Heating System Uses Oil
- Heating System Uses Oil Above Ground
- Hot Water Circulator
- Oil Water Heater
Listing and Financial Details
- Assessor Parcel Number 392343
Ownership History
Purchase Details
Home Financials for this Owner
Home Financials are based on the most recent Mortgage that was taken out on this home.Purchase Details
Similar Homes in the area
Home Values in the Area
Average Home Value in this Area
Purchase History
| Date | Type | Sale Price | Title Company |
|---|---|---|---|
| Warranty Deed | $560,000 | None Available | |
| Deed | -- | -- |
Mortgage History
| Date | Status | Loan Amount | Loan Type |
|---|---|---|---|
| Open | $385,000 | Purchase Money Mortgage |
Property History
| Date | Event | Price | Change | Sq Ft Price |
|---|---|---|---|---|
| 04/07/2025 04/07/25 | Sold | $560,000 | +5.7% | $245 / Sq Ft |
| 03/02/2025 03/02/25 | Pending | -- | -- | -- |
| 02/01/2025 02/01/25 | For Sale | $529,900 | -- | $232 / Sq Ft |
Tax History Compared to Growth
Tax History
| Year | Tax Paid | Tax Assessment Tax Assessment Total Assessment is a certain percentage of the fair market value that is determined by local assessors to be the total taxable value of land and additions on the property. | Land | Improvement |
|---|---|---|---|---|
| 2025 | $9,682 | $263,480 | $156,310 | $107,170 |
| 2024 | $9,408 | $263,480 | $156,310 | $107,170 |
| 2023 | $9,258 | $263,480 | $156,310 | $107,170 |
| 2022 | $9,109 | $263,480 | $156,310 | $107,170 |
| 2021 | $7,842 | $215,670 | $125,020 | $90,650 |
| 2020 | $7,692 | $215,670 | $125,020 | $90,650 |
| 2018 | $7,520 | $215,670 | $125,020 | $90,650 |
| 2017 | $7,380 | $215,670 | $125,020 | $90,650 |
| 2016 | $7,190 | $215,670 | $125,020 | $90,650 |
| 2015 | $7,022 | $209,800 | $125,000 | $84,800 |
| 2014 | $6,873 | $209,800 | $125,000 | $84,800 |
Agents Affiliated with this Home
-

Seller's Agent in 2025
Jay Cannone
William Raveis Real Estate
(203) 375-2800
17 in this area
144 Total Sales
-

Buyer's Agent in 2025
Chris Tse
Vision Real Estate
(860) 938-0769
1 in this area
27 Total Sales
Map
Source: SmartMLS
MLS Number: 24072011
APN: TRUM-000005E-000000-000202
- 6264 Main St
- 10 George St
- 39 Harned Place
- 32 Sunrise Ave
- 31 Meadowview Dr
- 21 Elizabeth St
- 223 Sterling Rd
- 12 Nokomis Dr
- 10 Magnolia Rd
- 13 Cider Mill Ln
- 84 Cider Mill Ln
- 156 Governor Trumbull Way
- 38 Kingston Rd
- 279 Dayton Rd
- 131 Ridgeview Ave
- 66 Scenic Hill Rd
- 21 October Ln
- 63 Barnswallow Dr
- 306 Hadley Dr Unit 306
- 60 Oxen Hill Rd
