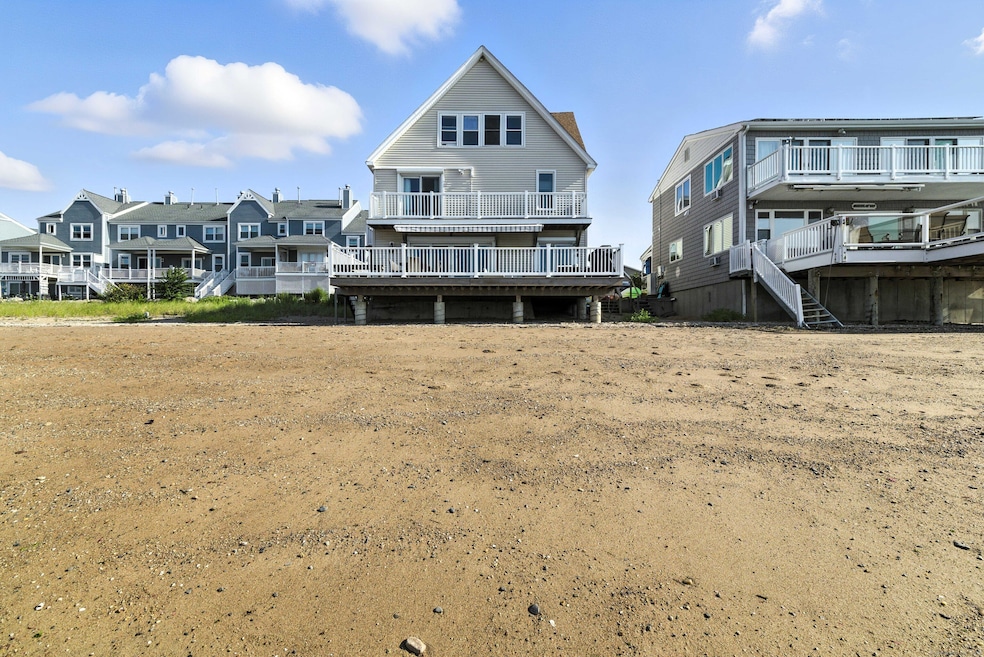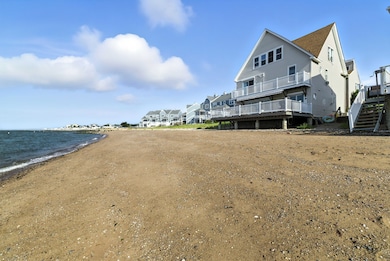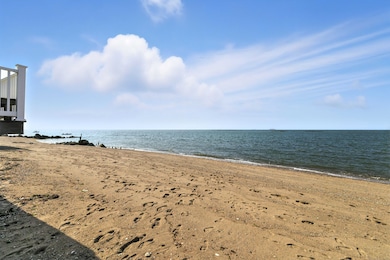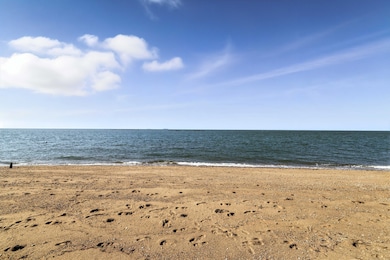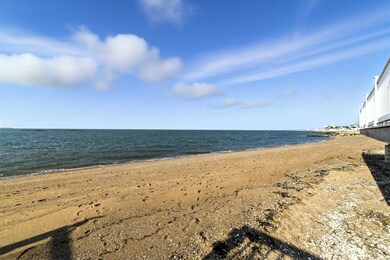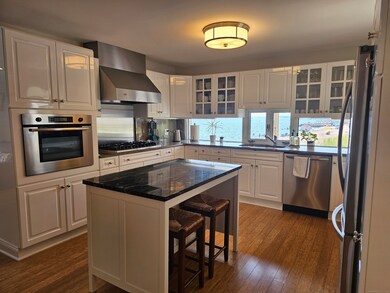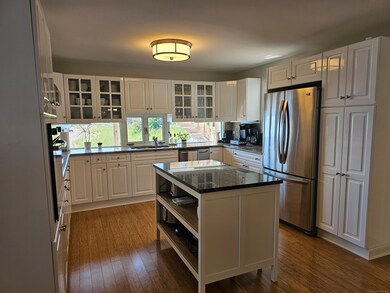62 Cosey Beach Ave East Haven, CT 06512
Highlights
- Waterfront
- Property is near public transit
- Attic
- Colonial Architecture
- Finished Attic
- 3-minute walk to East Haven Town Beach
About This Home
Spend your summer soaking up the sun at this exceptional, fully furnished waterfront retreat located on one of Cosey Beach Ave's most sought-after sandy lots. Enjoy direct access to your own private beach-perfect for morning walks, afternoon surf sessions, or unwinding with a sunset view over Long Island Sound. This meticulously maintained 5-bedroom, -bathroom home features a flexible layout ideal for guests or extended family, including a private third-floor in-law suite. The open main floor boasts stunning solid bamboo floors and hurricane-proof glass sliders that open to a spacious deck with an electronic awning, designed for effortless indoor-outdoor living and entertaining. The chef's kitchen is outfitted with high-end stainless-steel appliances and granite countertops, and the home comes fully furnished with comfortable, stylish decor. Additional amenities include an oversized two-car garage, generous storage space, and a private parking area to accommodate visitors. Whether you're here to relax, entertain, or simply escape, this coastal gem has everything you need for an unforgettable summer stay. Available December 1st - May 31st for $5,000. June $10,000 & July/August $19,800 per month.
Listing Agent
Coldwell Banker Realty Brokerage Phone: (203) 668-9696 License #RES.0799239 Listed on: 11/19/2025

Home Details
Home Type
- Single Family
Est. Annual Taxes
- $17,231
Year Built
- Built in 1917
Lot Details
- 7,841 Sq Ft Lot
- Waterfront
Home Design
- Colonial Architecture
- Vinyl Siding
Interior Spaces
- 2,912 Sq Ft Home
- 1 Fireplace
- Unfinished Basement
- Basement Fills Entire Space Under The House
Kitchen
- Built-In Oven
- Microwave
- Dishwasher
Bedrooms and Bathrooms
- 5 Bedrooms
- 5 Full Bathrooms
Laundry
- Laundry on main level
- Dryer
- Washer
Attic
- Walkup Attic
- Finished Attic
Parking
- 2 Car Garage
- Private Driveway
Location
- Property is near public transit
- Property is near shops
- Property is near a bus stop
Utilities
- Central Air
- Hot Water Heating System
- Heating System Uses Natural Gas
- Hot Water Circulator
- Cable TV Available
Listing and Financial Details
- Assessor Parcel Number 1100454
Community Details
Amenities
- Public Transportation
Recreation
- Bocce Ball Court
Pet Policy
- Pets Allowed with Restrictions
Map
Source: SmartMLS
MLS Number: 24141199
APN: EHAV-000030-000219-000001
- 72 Cosey Beach Ave Unit 4
- 53 1st Ave
- 4 Cambridge Ct
- 111 Cosey Beach Ave Unit 3
- 2 Cambridge Ct
- 2 Jamaica Ct
- 51 1st Ave
- 1 Mansfield Grove Rd Unit 306
- 1 Mansfield Grove Rd Unit 205
- 1 Mansfield Grove Rd Unit 206
- 2 Mansfield Grove Rd Unit 266
- 2 Mansfield Grove Rd Unit 374
- 53 Cosey Beach Rd
- 262 & 264 Cosey Beach Ave
- 266 Cosey Beach Ave
- 223 Coe Ave
- 560 Silver Sands Rd Unit 2502
- 560 Silver Sands Rd Unit 403
- 372 Cosey Beach Ave
- 380 Silver Sands Rd
- 127 Cosey Beach Ave Unit A1
- 1 Mansfield Grove Rd Unit 103
- 130 Coe Ave Unit 29
- 31 William St
- 44 Brown Rd
- 5 Shore Dr
- 2 Short Beach Rd
- 33 Jefferson Place
- 25 Clark Ave
- 120 S End Rd
- 441 Coe Ave
- 25 S End Rd Unit 2nd
- 198 Shore Dr
- 120 S End Rd Unit 2nd Flr
- 61 Shepard Ave
- 430 Lighthouse Rd
- 85a Hemingway Ave Unit 20
- 56 Victor St
- 99 Hemingway Ave
- 112 Townsend Ave Unit 116
