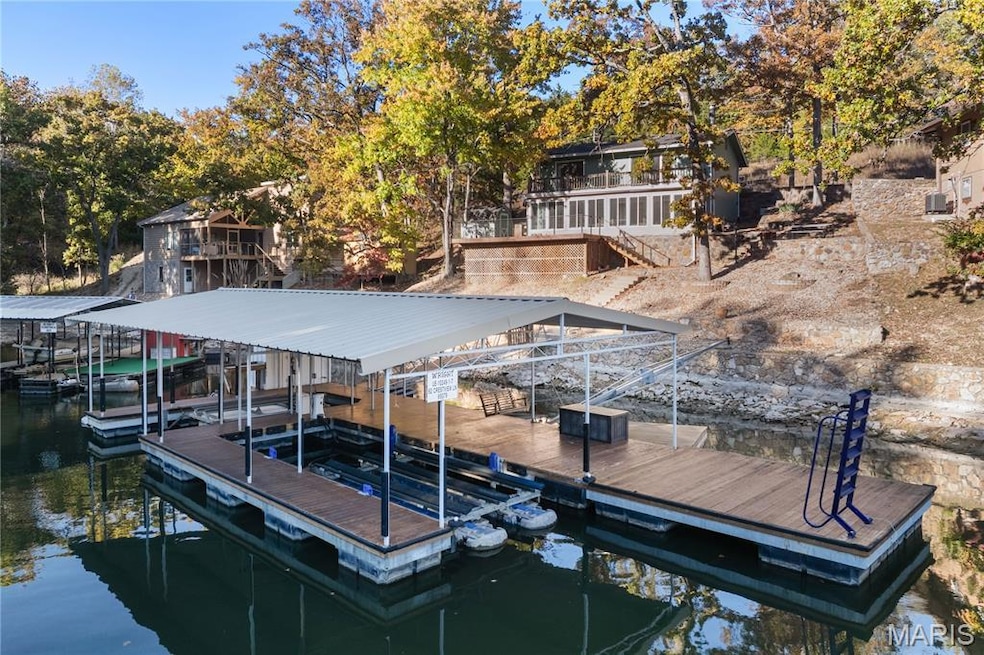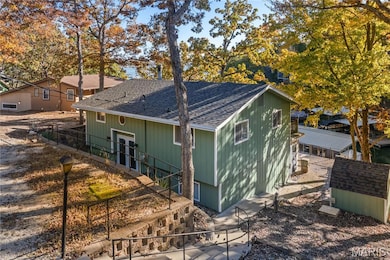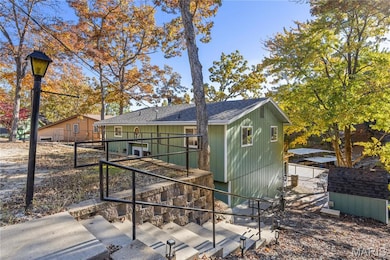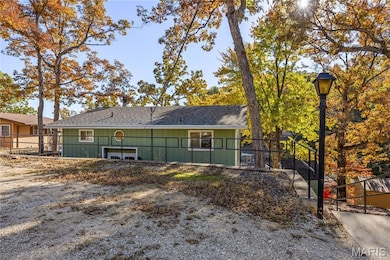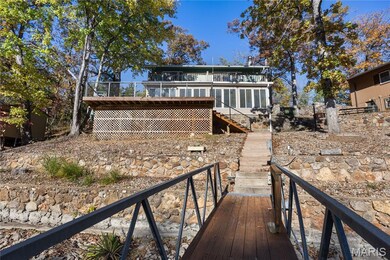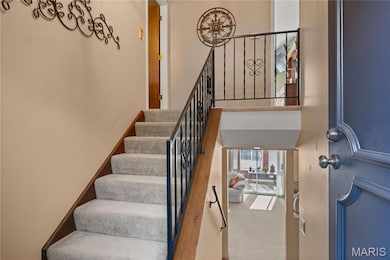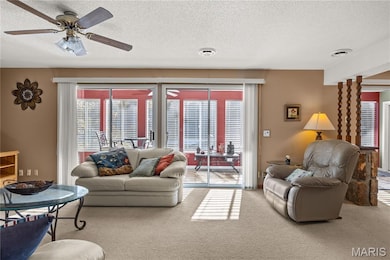62 Crestview Ln Sunrise Beach, MO 65079
Estimated payment $2,718/month
Highlights
- Lake Front
- Sun or Florida Room
- Walk-In Closet
- Deck
- No HOA
- Home Security System
About This Home
Available now at an incredible price in the highly sought-after Shawnee View area at MM24! This beautifully maintained 3-bedroom, 2-bath, 2,000 sq. ft. lakefront home showcases true pride of ownership inside and out. Enjoy cove protection with a channel view, just minutes from popular lakefront restaurants. The updated kitchen features tile flooring and modern finishes, while the climate-controlled lakefront sunroom adds year-round living space with stunning views. Relax by the woodburning fireplace or entertain on the new shaded deck overlooking the water. Additional upgrades include a new roof, new water softener, and newer permitted septic system. Outside, enjoy the firepit, storage shed, and an impressive 2-well dock (12x28 & 10x22) complete with two hoists (14,000 lb & 4,500 lb), dock locker, swim platform, and Wet Steps. Furnished and move-in ready, this property offers the perfect blend of comfort, convenience, and lakefront living—just off Hwy TT near the Community Bridge! Schedule your showing today and start enjoying your next lake oasis!
Home Details
Home Type
- Single Family
Est. Annual Taxes
- $995
Year Built
- Built in 1972
Lot Details
- 6,403 Sq Ft Lot
- Lot Dimensions are 80x85
- Lake Front
Parking
- Paved Parking
Home Design
- Architectural Shingle Roof
- Vinyl Siding
Interior Spaces
- 2,000 Sq Ft Home
- 2-Story Property
- Ceiling Fan
- Living Room with Fireplace
- Dining Room
- Sun or Florida Room
- Water Views
- Walk-Out Basement
Kitchen
- Electric Range
- Microwave
- Dishwasher
- Disposal
Bedrooms and Bathrooms
- 3 Bedrooms
- Walk-In Closet
Laundry
- Laundry on upper level
- Dryer
- Washer
Home Security
- Home Security System
- Fire and Smoke Detector
Outdoor Features
- Deck
- Shed
Schools
- Hurricane Deck Elem. Elementary School
- Camdenton Middle School
- Camdenton High School
Utilities
- Central Heating and Cooling System
- 220 Volts
- Well
- Electric Water Heater
- Water Softener
- Septic Tank
- High Speed Internet
- Cable TV Available
Community Details
- No Home Owners Association
Listing and Financial Details
- Assessor Parcel Number 07-1.0-01.2-000.0-003-004.000
Map
Home Values in the Area
Average Home Value in this Area
Tax History
| Year | Tax Paid | Tax Assessment Tax Assessment Total Assessment is a certain percentage of the fair market value that is determined by local assessors to be the total taxable value of land and additions on the property. | Land | Improvement |
|---|---|---|---|---|
| 2025 | $992 | $21,440 | $0 | $0 |
| 2024 | $995 | $21,440 | $0 | $0 |
| 2023 | $994 | $21,440 | $0 | $0 |
| 2022 | $976 | $21,440 | $0 | $0 |
| 2021 | $907 | $21,440 | $0 | $0 |
| 2020 | $914 | $21,440 | $0 | $0 |
| 2019 | $913 | $21,440 | $0 | $0 |
| 2018 | $915 | $21,440 | $0 | $0 |
| 2017 | $912 | $21,440 | $0 | $0 |
| 2016 | $893 | $21,440 | $0 | $0 |
| 2015 | $882 | $21,440 | $0 | $0 |
| 2014 | $893 | $21,440 | $0 | $0 |
| 2013 | -- | $21,440 | $0 | $0 |
Property History
| Date | Event | Price | List to Sale | Price per Sq Ft | Prior Sale |
|---|---|---|---|---|---|
| 11/13/2025 11/13/25 | Pending | -- | -- | -- | |
| 11/07/2025 11/07/25 | For Sale | $499,900 | +122.3% | $250 / Sq Ft | |
| 10/18/2013 10/18/13 | Sold | -- | -- | -- | View Prior Sale |
| 09/18/2013 09/18/13 | Pending | -- | -- | -- | |
| 07/08/2013 07/08/13 | For Sale | $224,900 | -- | $112 / Sq Ft |
Purchase History
| Date | Type | Sale Price | Title Company |
|---|---|---|---|
| Deed | -- | -- |
Source: MARIS MLS
MLS Number: MIS25074186
APN: 07-1.0-01.2-000.0-003-004.000
- 000 St Croix
- 401 Putt N Bay Dr
- 283 & 298 Tropical Trail Dr
- 204 Tall Oaks Dr
- 270 Basswood Rd
- 326 Basswood Rd
- 2441 Mohawk Ln
- 6635 Northview Dr
- 2443 Mohawk Ln
- 6620 Weston Point Dr Unit G 11
- 53 Woodridge Estates Ct
- 257 Beachnut Dr
- 2500 Bay Point Ln Unit 122
- 2500 Bay Point Ln Unit 444
- 2500 Bay Point Ln Unit 440
- 2500 Bay Point Ln Unit 343
- 2500 Bay Point Ln Unit 121
- 2500 Bay Point Ln Unit 342
- 2500 Bay Point Ln Unit 721
- 2500 Bay Point Ln Unit 543
