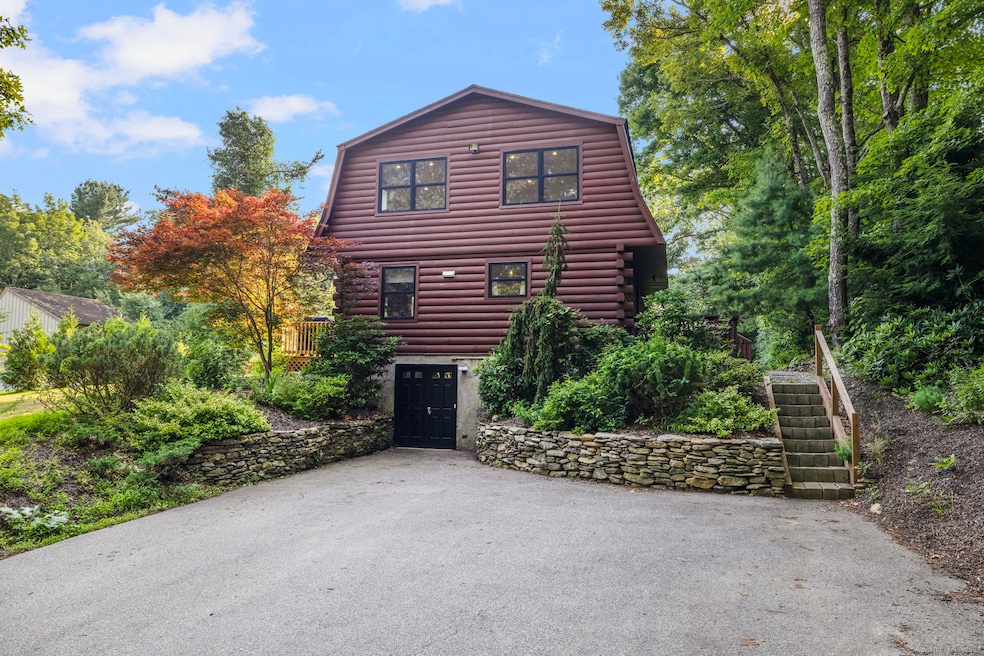
62 Crooked Trail Woodstock, CT 06281
Estimated payment $3,005/month
Highlights
- Colonial Architecture
- Thermal Windows
- Shed
- Deck
- Patio
- Zoned Heating and Cooling
About This Home
HIGHEST & BEST DUE SUNDAY 8/10/25 at 3PM! Stunning Renovation in Sought-After Lake Community! Located in the highly desirable Witches Woods Lake District with gorgeous lake views, this fully renovated and move-in-ready home offers beach access and exceptional upgrades throughout. The newly designed kitchen is the heart of the home, featuring stone tile flooring, all new stainless appliances, a gas stove, and a massive island with quartz counters, stone siding and seating for 6, plus space for a cozy bistro table! Both bathrooms have been beautifully updated with modern finishes including new vanities, lighting, toilets, tiled tub/shower and flooring. The two bedrooms are gigantic! Upgrades include new doors, new lighting, new door hardware, new hardwoods and stone tile floors on main level, 3-year-old roof & new windows, 3-year-old mini-splits for heating and cooling (supplements baseboards), updated electrical, brand new pellet stove that cranks, 1-year-old deck, generator, and fresh interior paint throughout. Huge dry, walk-in basement is just waiting for your ideas! A spacious shed adds storage, while the professionally landscaped yard features mature flowering plants and vibrant gardens. You will love the community beach for swimming, kayaking (space to store kayaks at beach), and lakeside enjoyment- this home offers the best of lake living, without the waterfront price tag! Absolutely move-in ready-nothing to do but enjoy this peaceful existence!
Listing Agent
HomeSmart Professionals Real Estate License #RES.0819233 Listed on: 07/31/2025

Home Details
Home Type
- Single Family
Est. Annual Taxes
- $4,618
Year Built
- Built in 1985
Lot Details
- 0.5 Acre Lot
HOA Fees
- $32 Monthly HOA Fees
Home Design
- Colonial Architecture
- Log Cabin
- Concrete Foundation
- Asphalt Shingled Roof
- Log Siding
Interior Spaces
- 1,734 Sq Ft Home
- Thermal Windows
- Concrete Flooring
- Storm Doors
Kitchen
- Built-In Oven
- Range Hood
- Microwave
- Ice Maker
- Dishwasher
Bedrooms and Bathrooms
- 2 Bedrooms
Laundry
- Laundry on main level
- Electric Dryer
- Washer
Unfinished Basement
- Walk-Out Basement
- Basement Fills Entire Space Under The House
- Interior Basement Entry
- Basement Storage
Parking
- 8 Parking Spaces
- Parking Deck
- Private Driveway
Outdoor Features
- Deck
- Patio
- Shed
Schools
- Woodstock Elementary And Middle School
- Woodstock Academy High School
Utilities
- Zoned Heating and Cooling
- Mini Split Air Conditioners
- Heat Pump System
- Baseboard Heating
- Heating System Uses Oil Above Ground
- Heating System Uses Propane
- Bottled Gas Heating
- Programmable Thermostat
- Power Generator
- Private Company Owned Well
- Electric Water Heater
- Cable TV Available
Community Details
- Association fees include lake/beach access, road maintenance
- Witches Woods Lake Subdivision
Listing and Financial Details
- Assessor Parcel Number 1739076
Map
Home Values in the Area
Average Home Value in this Area
Tax History
| Year | Tax Paid | Tax Assessment Tax Assessment Total Assessment is a certain percentage of the fair market value that is determined by local assessors to be the total taxable value of land and additions on the property. | Land | Improvement |
|---|---|---|---|---|
| 2024 | $3,991 | $173,200 | $31,900 | $141,300 |
| 2023 | $3,821 | $170,500 | $31,900 | $138,600 |
| 2022 | $3,555 | $170,500 | $31,900 | $138,600 |
| 2021 | $3,741 | $146,700 | $32,100 | $114,600 |
| 2020 | $3,288 | $134,200 | $32,900 | $101,300 |
| 2019 | $3,288 | $134,200 | $32,900 | $101,300 |
| 2018 | $3,288 | $134,200 | $32,900 | $101,300 |
| 2017 | $3,261 | $134,200 | $32,900 | $101,300 |
| 2016 | $3,238 | $134,700 | $36,000 | $98,700 |
| 2015 | $3,147 | $134,700 | $36,000 | $98,700 |
| 2014 | $3,112 | $134,700 | $36,000 | $98,700 |
Property History
| Date | Event | Price | Change | Sq Ft Price |
|---|---|---|---|---|
| 08/10/2025 08/10/25 | Pending | -- | -- | -- |
| 07/31/2025 07/31/25 | For Sale | $475,000 | +18.8% | $274 / Sq Ft |
| 08/04/2024 08/04/24 | Sold | $400,000 | +8.4% | $231 / Sq Ft |
| 07/16/2024 07/16/24 | Pending | -- | -- | -- |
| 07/09/2024 07/09/24 | For Sale | $369,000 | -- | $213 / Sq Ft |
Purchase History
| Date | Type | Sale Price | Title Company |
|---|---|---|---|
| Warranty Deed | $400,000 | None Available | |
| Quit Claim Deed | -- | None Available | |
| Quit Claim Deed | -- | None Available | |
| Executors Deed | $210,000 | -- | |
| Executors Deed | $210,000 | -- |
Mortgage History
| Date | Status | Loan Amount | Loan Type |
|---|---|---|---|
| Open | $404,723 | Stand Alone Refi Refinance Of Original Loan | |
| Closed | $400,000 | Purchase Money Mortgage | |
| Previous Owner | $15,000 | No Value Available | |
| Previous Owner | $105,000 | Purchase Money Mortgage |
Similar Homes in the area
Source: SmartMLS
MLS Number: 24115341
APN: WOOD-005787-000034-000094W
- 47 Little Bungee Hill Rd
- 23 Little Bungee Hill Rd
- 19 Hiawatha Heights
- 25 Barlow Cemetery Rd
- 21 Old Sawmill Rd
- 223 Barlow Cemetery Rd
- 70 Laurel Hill Dr
- 72 Lake View Dr
- 56 Laurel Hill Dr
- 28 Oak Dr
- 10 Laurel Hill Dr
- 1 Laurel Hill Dr
- 359 Barlow Cemetery Rd
- 4 Perrin Rd
- 1991 Connecticut 198
- 402 Perrin Rd
- 28 Route 198
- 0 Aplin Hill Ln
- 6 Nahaco Hill Ln
- 5 Nahaco Hill Ln






