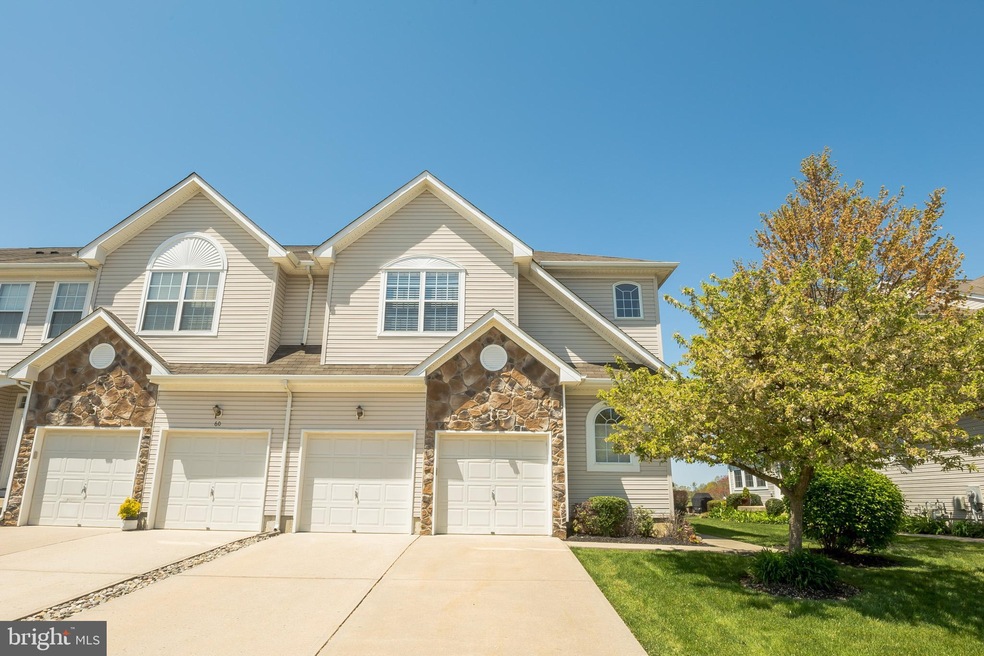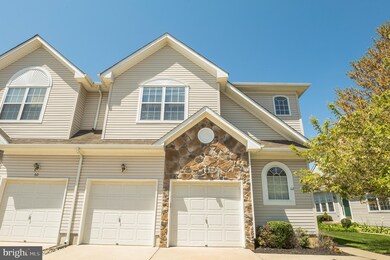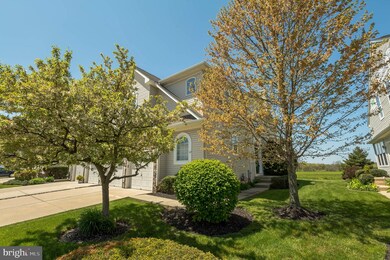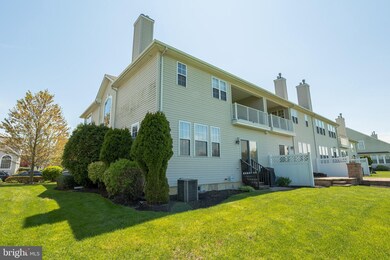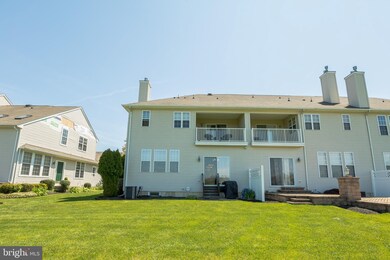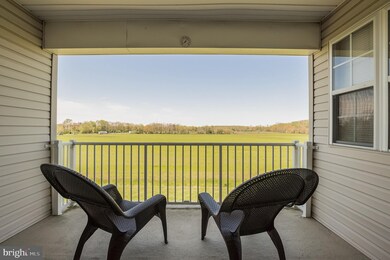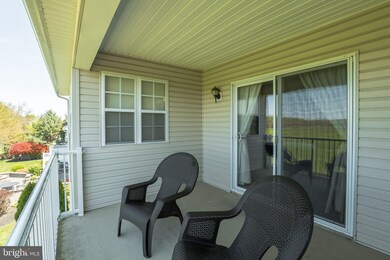
62 Cypress Point Rd Mount Holly, NJ 08060
Highlights
- Carriage House
- Pasture Views
- Corner Lot
- Rancocas Valley Regional High School Rated A-
- Wood Flooring
- Community Pool
About This Home
As of January 2021Welcome to this Fabulous End Unit Carriage Home Located in the prestigious Deerwood Country Club Golf Community. Recently renovated, this home has many sought after features. There is a 2 story walk in Foyer with Chandelier, Gas Fireplace, Hardwood Flooring, Spacious Eat in Kitchen with Abundant Cabinets and Granite Counter Top, Brand New Stainless Steel Appliances, Patio Doors To and Outside Eating Area and Porch. The back of the home faces an empty field for great views. The second level features include a Master Suite with Master Bath, Soaking Tub, Large Walk in Closet, Crown Molding, Dual Sinks, Linen Closet, and has its own Balcony facing the back with beautiful views. There are also 2 bedrooms with a hall bath, and laundry room on the same floor. Featuring a new Washer and Dryer. Surround Sound is featured In the Master Bedroom and Family Room as well. Other features include LED Lights throughout, and Oversized 2 Car Garage with a large bump out for extra storage. Here is the latest feature: Recently the owner had the basement finished and it looks fabulous! Also the basement is plumbed to have a bathroom there as well. That being said there is also ample storage in the basement as well. So considering all these great features, this may fit all the boxes for your buyers. Don't delay show it today!!!
Last Agent to Sell the Property
Better Homes and Gardens Real Estate Maturo License #0341263 Listed on: 04/26/2020

Townhouse Details
Home Type
- Townhome
Est. Annual Taxes
- $6,901
Year Built
- Built in 2004
Lot Details
- 3,780 Sq Ft Lot
- Lot Dimensions are 28.00 x 135.00
- Backs To Open Common Area
- Landscaped
- Property is in good condition
HOA Fees
- $169 Monthly HOA Fees
Parking
- 2 Car Direct Access Garage
- Garage Door Opener
Home Design
- Carriage House
- Pitched Roof
- Shingle Roof
- Stone Siding
- Vinyl Siding
- Concrete Perimeter Foundation
Interior Spaces
- 2,262 Sq Ft Home
- Property has 2 Levels
- Crown Molding
- Recessed Lighting
- Corner Fireplace
- Gas Fireplace
- Entrance Foyer
- Family Room
- Living Room
- Dining Room
- Pasture Views
- Attic Fan
- Home Security System
- Finished Basement
Kitchen
- Eat-In Kitchen
- Gas Oven or Range
- Built-In Microwave
- Dishwasher
- Stainless Steel Appliances
- Disposal
Flooring
- Wood
- Carpet
- Tile or Brick
Bedrooms and Bathrooms
- 3 Bedrooms
- En-Suite Primary Bedroom
- Walk-In Closet
Laundry
- Laundry on upper level
- Dryer
- Washer
Outdoor Features
- Balcony
Schools
- Holly Hills Elementary School
- Westampton Middle School
- Rancocas Valley Reg. High School
Utilities
- Forced Air Heating and Cooling System
- Natural Gas Water Heater
Listing and Financial Details
- Tax Lot 00033
- Assessor Parcel Number 37-01001 01-00033
Community Details
Overview
- Association fees include common area maintenance, lawn maintenance, snow removal, trash
- Deerwood Homeowners Association, Inc. HOA
- Deerwood Country C Subdivision
- Property Manager
Recreation
- Community Playground
- Community Pool
Ownership History
Purchase Details
Purchase Details
Purchase Details
Home Financials for this Owner
Home Financials are based on the most recent Mortgage that was taken out on this home.Purchase Details
Home Financials for this Owner
Home Financials are based on the most recent Mortgage that was taken out on this home.Purchase Details
Home Financials for this Owner
Home Financials are based on the most recent Mortgage that was taken out on this home.Similar Homes in Mount Holly, NJ
Home Values in the Area
Average Home Value in this Area
Purchase History
| Date | Type | Sale Price | Title Company |
|---|---|---|---|
| Quit Claim Deed | -- | None Listed On Document | |
| Deed | -- | Rupinski Robert F | |
| Bargain Sale Deed | $330,000 | Surety Title | |
| Deed | $290,000 | Surety Title Co | |
| Deed | $296,722 | Congress Title Corp | |
| Deed | $296,700 | -- |
Mortgage History
| Date | Status | Loan Amount | Loan Type |
|---|---|---|---|
| Previous Owner | $60,000 | Credit Line Revolving | |
| Previous Owner | $324,022 | FHA | |
| Previous Owner | $232,000 | New Conventional | |
| Previous Owner | $180,000 | Fannie Mae Freddie Mac |
Property History
| Date | Event | Price | Change | Sq Ft Price |
|---|---|---|---|---|
| 01/15/2021 01/15/21 | Sold | $330,000 | -1.5% | $146 / Sq Ft |
| 05/16/2020 05/16/20 | Price Changed | $335,000 | 0.0% | $148 / Sq Ft |
| 05/16/2020 05/16/20 | For Sale | $335,000 | +1.1% | $148 / Sq Ft |
| 05/06/2020 05/06/20 | Pending | -- | -- | -- |
| 04/26/2020 04/26/20 | For Sale | $331,500 | +14.3% | $147 / Sq Ft |
| 05/12/2017 05/12/17 | Sold | $290,000 | -2.0% | $128 / Sq Ft |
| 03/15/2017 03/15/17 | Pending | -- | -- | -- |
| 02/06/2017 02/06/17 | Price Changed | $295,900 | -3.0% | $131 / Sq Ft |
| 10/24/2016 10/24/16 | For Sale | $304,900 | -- | $135 / Sq Ft |
Tax History Compared to Growth
Tax History
| Year | Tax Paid | Tax Assessment Tax Assessment Total Assessment is a certain percentage of the fair market value that is determined by local assessors to be the total taxable value of land and additions on the property. | Land | Improvement |
|---|---|---|---|---|
| 2025 | $8,169 | $290,800 | $49,500 | $241,300 |
| 2024 | $7,860 | $290,800 | $49,500 | $241,300 |
| 2023 | $7,860 | $290,800 | $49,500 | $241,300 |
| 2022 | $7,468 | $290,800 | $49,500 | $241,300 |
| 2021 | $6,929 | $280,200 | $49,500 | $230,700 |
| 2020 | $6,901 | $280,200 | $49,500 | $230,700 |
| 2019 | $6,761 | $280,200 | $49,500 | $230,700 |
| 2018 | $6,674 | $280,200 | $49,500 | $230,700 |
| 2017 | $6,498 | $280,200 | $49,500 | $230,700 |
| 2016 | $6,377 | $280,200 | $49,500 | $230,700 |
| 2015 | $6,254 | $280,200 | $49,500 | $230,700 |
| 2014 | $6,094 | $280,200 | $49,500 | $230,700 |
Agents Affiliated with this Home
-
Jim Lutz

Seller's Agent in 2021
Jim Lutz
Better Homes and Gardens Real Estate Maturo
(856) 988-0808
2 in this area
32 Total Sales
-
Bernadeta Godek

Buyer's Agent in 2021
Bernadeta Godek
Across NJ REO LLC
(908) 327-0893
1 in this area
64 Total Sales
-
Joseph Hicks

Seller's Agent in 2017
Joseph Hicks
BHHS Fox & Roach
(609) 760-0864
2 in this area
121 Total Sales
Map
Source: Bright MLS
MLS Number: NJBL371366
APN: 37-01001-01-00033
- 31 Cypress Point Rd
- 36 Cypress Point Rd
- 71 Dover Rd
- 7 Seeley Dr
- 413 W Country Club Dr
- 8 Sawgrass Dr
- 22 Sawgrass Dr
- 29 Sawgrass Dr
- 7 Regency Dr
- 443 W Country Club Dr
- 901 Russo Dr
- 40 Wallace Rd
- 4 Wallace Rd
- 127 Greenwich Dr
- 503 Emma St
- 15 Lancaster Dr
- 55 Greenwich Dr
- 7 Lancaster Dr
- 7 Foundry Blvd
- 102 Levis Dr
