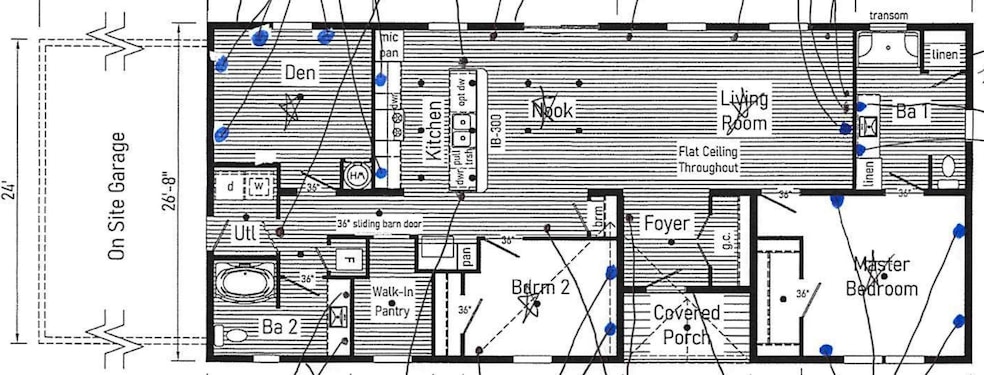
UNDER CONTRACT
NEW CONSTRUCTION
62 Diamondback Dr Rochester, NH 03868
Estimated payment $2,579/month
2
Beds
2
Baths
1,545
Sq Ft
$259
Price per Sq Ft
Highlights
- Forced Air Heating System
- 2 Car Garage
- Home in Pre-Construction
About This Home
Custom home
Listing Agent
Signature Homes Real Estate Group, LLC License #080638 Listed on: 08/15/2025
Property Details
Home Type
- Mobile/Manufactured
Lot Details
- Land Lease
Parking
- 2 Car Garage
Home Design
- Home in Pre-Construction
- Shingle Roof
- Vinyl Siding
Interior Spaces
- 1,545 Sq Ft Home
- Property has 1 Level
Kitchen
- Gas Range
- Dishwasher
Bedrooms and Bathrooms
- 2 Bedrooms
- 2 Full Bathrooms
Mobile Home
Utilities
- Forced Air Heating System
- Cable TV Available
Community Details
- Common Area
Listing and Financial Details
- Legal Lot and Block 62 / 309
- Assessor Parcel Number 224
Map
Create a Home Valuation Report for This Property
The Home Valuation Report is an in-depth analysis detailing your home's value as well as a comparison with similar homes in the area
Home Values in the Area
Average Home Value in this Area
Property History
| Date | Event | Price | Change | Sq Ft Price |
|---|---|---|---|---|
| 08/18/2025 08/18/25 | For Sale | $399,900 | -- | $259 / Sq Ft |
| 08/15/2025 08/15/25 | Pending | -- | -- | -- |
Source: PrimeMLS
Similar Homes in Rochester, NH
Source: PrimeMLS
MLS Number: 5056780
Nearby Homes
- 77 Diamondback Dr
- 129 Eagle Dr
- 26 Diamondback Dr
- 26 Watercress Dr
- 11 Murray Dr
- 52 Murray Dr
- 36 Murray Dr
- 44 Blair Dr
- 39 Temple Dr
- 632 Lot 12-1 Salmon Falls Rd
- 18 Copper Ln
- 859 Salmon Falls Rd
- 524 Salmon Falls Rd
- 64 Goldrush Ln
- 4 Spring St
- 18 Pearl St
- 6 Italo Ln
- 18 Grove St
- 27 Pond View Dr
- 471 Hubbard Rd
- 17 Norway Plains Rd
- 1 Torr Ave Unit A
- 15 Norway Plains Rd
- 22 S Main St Unit 204
- 55 N Main St
- 55 N Main St Unit 201
- 55 N Main St Unit 304
- 55 N Main St Unit 306
- 55 N Main St Unit 404
- 20 Fownes Mill Ct
- 134 N Main St Unit D
- 28 Chestnut St Unit Upstairs
- 98 Old Gonic Rd
- 36 Farmington Rd
- 117 Cemetery Rd
- 2 Pierce Dr
- 148 Asteria Ln
- 117 Old Pine Hill Rd Unit 14
- 5 Otter Brook Cir
- 125 A Sullivan St
