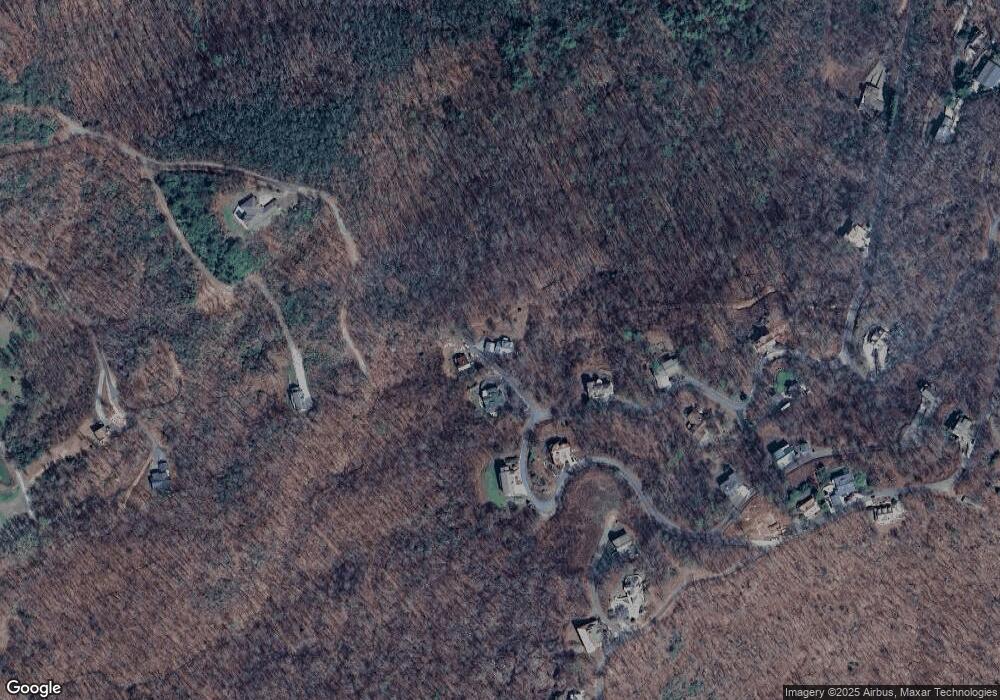62 Eagles View Ct Unit 91 Hayesville, NC 28904
3
Beds
3
Baths
--
Sq Ft
0.8
Acres
About This Home
This home is located at 62 Eagles View Ct Unit 91, Hayesville, NC 28904. 62 Eagles View Ct Unit 91 is a home located in Clay County with nearby schools including Hayesville Elementary School, Hayesville Middle School, and Hayesville High School.
Create a Home Valuation Report for This Property
The Home Valuation Report is an in-depth analysis detailing your home's value as well as a comparison with similar homes in the area
Home Values in the Area
Average Home Value in this Area
Map
Nearby Homes
- 50 Eagles View Cir
- 50 Eagles View Cir
- 526 Garland Ridge Dr
- #3 Strawberry Fields
- Lot 86 Eagles View Dr
- LOT 73 Eagles View Dr
- Lot 50A Eagles View Dr
- Lot 55 Eagles View Dr
- LT 68 Eagles View Dr
- Lot 33 Eagles View Dr
- Lot #53 Highland Trace
- 85 Little Deer Run
- 202 Bell Orchard Dr
- 62 Dan Knob Overlook
- Lot 62 Dan Knob Overlook
- 99999 Penland Rd
- .56 Penland Rd
- LOT 80 Broken Arrow Trail
- Lot #50 Broken Arrow Trail
- Lot 101 Eagles View Crescent
- 62 Eagles View Ct
- 61 Eagles View Dr Unit NC
- 61 Eagles View Ct
- 61 Eagles View Ct
- 61 Eagles View Ct
- 61 Eagles View Ct Unit Lot 60 & 61
- Lot 92 Eagles View Ct
- 7 Eagles View Ct
- 7 Eagles View Ct Unit 88A & 89
- 184 Eagles View Cir
- 317 Eagles View Cir
- 258 Eagles View Cir
- 0 Chatuge Crest Lot 6
- 146 Eagles View Summit
- Lot 1 Drake Ridge S D
- 50 Eagles View Cir
- 878 Chatuge Crest Dr
- 0 Eagles View Cir Unit 7485541
- #77 Eagles View Cir
- 50 Eagles View Cir
Your Personal Tour Guide
Ask me questions while you tour the home.
