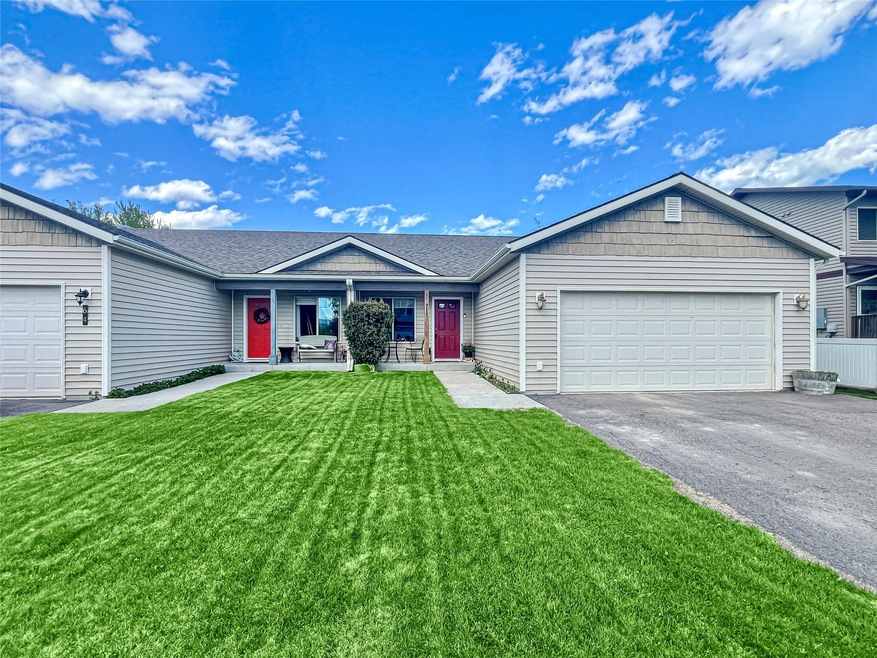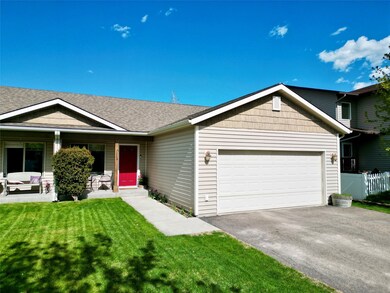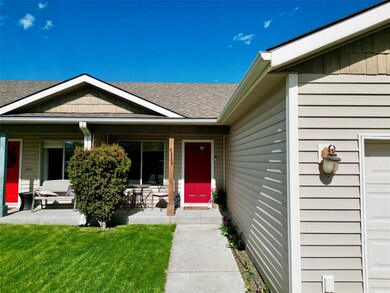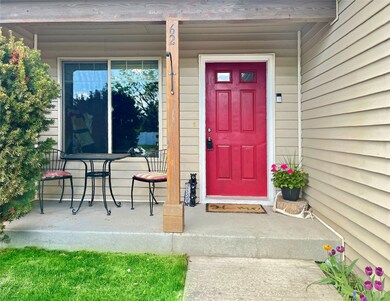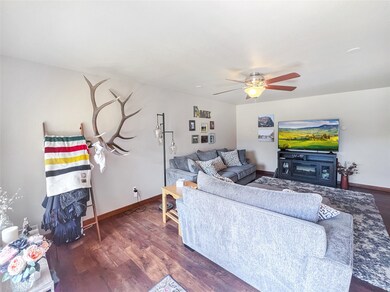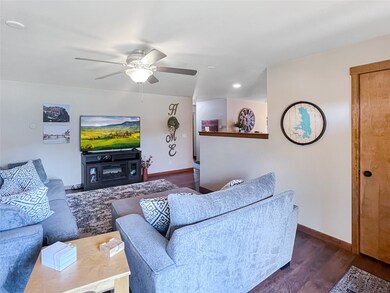
62 Empire Loop Kalispell, MT 59901
Highlights
- Modern Architecture
- Front Porch
- Walk-In Closet
- Community Basketball Court
- 2 Car Attached Garage
- Window Unit Cooling System
About This Home
As of October 2024Welcome to your new home in the town of Kalispell! Step inside this cozy single-level townhouse and experience the comfort it offers. This home features 3 bedrooms 2 bathrooms, providing plenty of room for your family and guests. The open layout creates a seamless flow between the living, kitchen, and dining areas, making it perfect for both daily living and entertaining. In the kitchen you'll find modern appliances and ample counter space, making meal prep a breeze. The master bedroom offers its own ensuite bathroom, while the additional bedrooms are versatile and can be used to suit your needs. A fenced in back yard with gated access to miles of a paved bike/walking path. Located just minutes away from local schools, shops, and restaurants, this townhouse offers the perfect combo of convenience and comfort. Don't miss out on this opportunity to make this yours. Schedule a showing today! Call Brady Duvall 406-868-2772 or your real estate professional.(Agent related to seller)
Last Agent to Sell the Property
Brady Duvall
Threshold Real Estate, Inc License #RRE-RBS-LIC-99524 Listed on: 06/05/2024
Townhouse Details
Home Type
- Townhome
Est. Annual Taxes
- $2,676
Year Built
- Built in 2006
Lot Details
- 4,008 Sq Ft Lot
- Vinyl Fence
- Sprinkler System
- Back Yard Fenced and Front Yard
HOA Fees
- $3 Monthly HOA Fees
Parking
- 2 Car Attached Garage
- Garage Door Opener
- On-Street Parking
Home Design
- Modern Architecture
- Poured Concrete
- Asphalt Roof
Interior Spaces
- 1,330 Sq Ft Home
- Property has 1 Level
- Basement
- Crawl Space
Kitchen
- Oven or Range
- Microwave
- Dishwasher
Bedrooms and Bathrooms
- 3 Bedrooms
- Walk-In Closet
- 2 Full Bathrooms
Home Security
Outdoor Features
- Front Porch
Utilities
- Window Unit Cooling System
- Forced Air Heating System
- Satellite Dish
Listing and Financial Details
- Assessor Parcel Number 07396501334075062
Community Details
Overview
- Association fees include common area maintenance
- Empire Estate Association
Recreation
- Community Basketball Court
- Community Playground
- Park
Security
- Carbon Monoxide Detectors
- Fire and Smoke Detector
Ownership History
Purchase Details
Home Financials for this Owner
Home Financials are based on the most recent Mortgage that was taken out on this home.Purchase Details
Similar Homes in Kalispell, MT
Home Values in the Area
Average Home Value in this Area
Purchase History
| Date | Type | Sale Price | Title Company |
|---|---|---|---|
| Warranty Deed | -- | Fidelity National Title | |
| Warranty Deed | -- | Citizens Title & Escrow Co I |
Mortgage History
| Date | Status | Loan Amount | Loan Type |
|---|---|---|---|
| Open | $356,250 | New Conventional | |
| Closed | $203,000 | New Conventional | |
| Closed | $203,030 | New Conventional | |
| Previous Owner | $128,000 | New Conventional | |
| Previous Owner | $130,500 | Adjustable Rate Mortgage/ARM |
Property History
| Date | Event | Price | Change | Sq Ft Price |
|---|---|---|---|---|
| 10/11/2024 10/11/24 | Sold | -- | -- | -- |
| 09/01/2024 09/01/24 | Price Changed | $382,000 | -2.6% | $287 / Sq Ft |
| 07/29/2024 07/29/24 | Price Changed | $392,000 | -1.3% | $295 / Sq Ft |
| 06/05/2024 06/05/24 | For Sale | $397,000 | +99.8% | $298 / Sq Ft |
| 01/26/2018 01/26/18 | Sold | -- | -- | -- |
| 11/15/2017 11/15/17 | Pending | -- | -- | -- |
| 11/06/2017 11/06/17 | For Sale | $198,700 | -- | $149 / Sq Ft |
Tax History Compared to Growth
Tax History
| Year | Tax Paid | Tax Assessment Tax Assessment Total Assessment is a certain percentage of the fair market value that is determined by local assessors to be the total taxable value of land and additions on the property. | Land | Improvement |
|---|---|---|---|---|
| 2024 | $2,485 | $319,100 | $0 | $0 |
| 2023 | $3,195 | $319,100 | $0 | $0 |
| 2022 | $2,304 | $229,300 | $0 | $0 |
| 2021 | $2,468 | $229,300 | $0 | $0 |
| 2020 | $2,204 | $183,400 | $0 | $0 |
| 2019 | $2,209 | $183,400 | $0 | $0 |
| 2018 | $2,087 | $164,900 | $0 | $0 |
| 2017 | $1,502 | $143,400 | $0 | $0 |
| 2016 | $1,494 | $124,000 | $0 | $0 |
| 2015 | $1,494 | $124,000 | $0 | $0 |
| 2014 | $1,525 | $76,267 | $0 | $0 |
Agents Affiliated with this Home
-
B
Seller's Agent in 2024
Brady Duvall
Threshold Real Estate, Inc
-

Buyer's Agent in 2024
Emily Hickey
Montana Real Estate Associates
(406) 314-0698
41 Total Sales
-
B
Seller's Agent in 2018
Barb Price
Right Price Realty
(406) 261-0177
3 Total Sales
-

Buyer's Agent in 2018
Signe Ensign
Berkshire Hathaway HomeServices - Bigfork
(406) 250-2995
127 Total Sales
Map
Source: Montana Regional MLS
MLS Number: 30026340
APN: 07-3965-01-3-34-07-5062
- 64 Empire Loop
- 36 W Northview Loop
- 31 Rockefeller Dr
- 156 Barron Way
- 278 Empire Loop
- 130 Fly Way
- 128 Getty Dr
- 107 Cally Ln
- 119 Barron Way
- 173 Empire Loop
- 108 Hearst Dr
- 188 N Riding Rd
- 173 N Riding Rd
- 123 Cally Ln
- 138 Empire Loop
- 154 Aurich Ave
- 160 Kara Dr
- 232 Northridge Way
- 206,208,210,212,214, Northridge Way
- 224 Kara Dr
