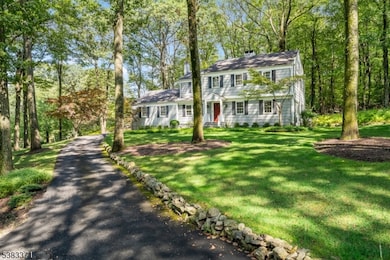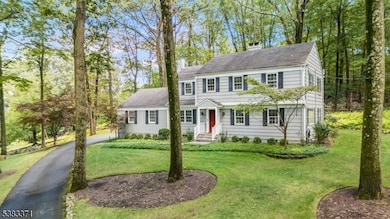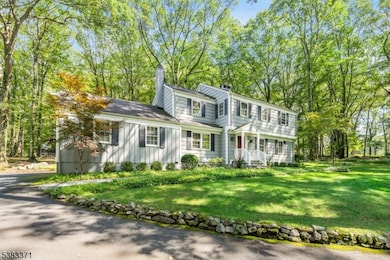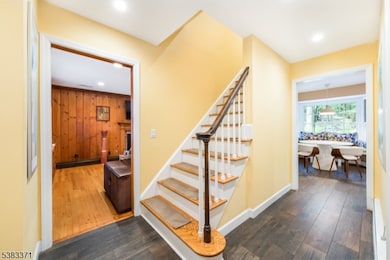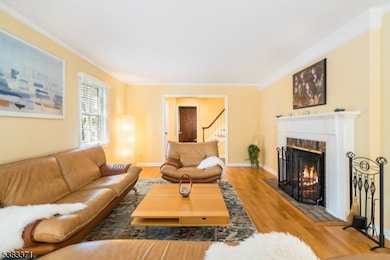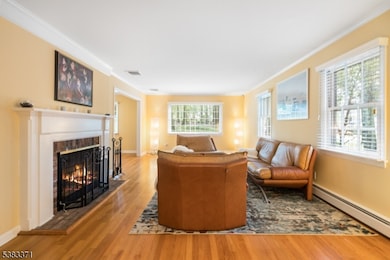62 Fernview Rd Morris Plains, NJ 07950
Estimated payment $5,651/month
Highlights
- 1.1 Acre Lot
- Colonial Architecture
- Recreation Room
- Mount Tabor School Rated A
- Dining Room with Fireplace
- Wooded Lot
About This Home
Picture perfect colonial in desirable Powder Mill Estates. This private 4 bedroom, 2 1/2 bath colonial with finished basement offers all the updates in a beautiful setting. The main level offers a sun-filled formal living room with wood-burning fireplace and inviting family room with gas fireplace with adjoining powder room. The dining room opens to the updated kitchen with exposed brick, stainless appliances, granite countertops, floor-to-ceiling cabinets and eat-in space with built-in seating at the bay window. Upstairs is a spacious primary with ensuite bathroom, 3 additonal bedrooms, all with custom closets and another updated bathroom. The fully updated basement offers tons of additional recreational space. There is a large media area with bar, sauna, as well as a seperate space for a gym, playroom or home office. There is an oversized laundry area that offers great storage space. The home sits on an idealic 1.1 acre lot and offers a newer paver patio and walkways, a flat, professionally-landscaped yard with sprinkler system, surrounded by woods that privides tons of privacy. It has an attached two-car garage, lots of additional parking and generator hook-up. Come check out this classic home in a serene setting and exceptional location in the Parsipanny- Troy Hills school disctrict, close to schools and major commuter pathways.
Listing Agent
KELLER WILLIAMS METROPOLITAN Brokerage Phone: 973-539-1120 Listed on: 09/10/2025

Home Details
Home Type
- Single Family
Est. Annual Taxes
- $15,056
Year Built
- Built in 1964 | Remodeled
Lot Details
- 1.1 Acre Lot
- Sprinkler System
- Wooded Lot
Parking
- 2 Car Attached Garage
- Private Driveway
- Off-Street Parking
Home Design
- Colonial Architecture
- Wood Siding
- Tile
Interior Spaces
- Ceiling Fan
- Wood Burning Fireplace
- Gas Fireplace
- Blinds
- Entrance Foyer
- Family Room
- Living Room with Fireplace
- Dining Room with Fireplace
- 2 Fireplaces
- Formal Dining Room
- Recreation Room
- Storage Room
- Utility Room
- Home Gym
- Finished Basement
- Basement Fills Entire Space Under The House
Kitchen
- Eat-In Kitchen
- Electric Oven or Range
- Recirculated Exhaust Fan
- Microwave
- Dishwasher
Flooring
- Wood
- Laminate
Bedrooms and Bathrooms
- 4 Bedrooms
- Primary bedroom located on second floor
- En-Suite Primary Bedroom
- Powder Room
- Bathtub with Shower
Laundry
- Laundry Room
- Dryer
- Washer
Home Security
- Carbon Monoxide Detectors
- Fire and Smoke Detector
Outdoor Features
- Patio
- Porch
Schools
- Mttabor Elementary School
- Brooklawn Middle School
- Par-Hills High School
Utilities
- Zoned Heating and Cooling System
- Standard Electricity
- Generator Hookup
- Water Filtration System
- Gas Water Heater
- Water Softener is Owned
Listing and Financial Details
- Assessor Parcel Number 2329-00025-0000-00011-0000-
Map
Home Values in the Area
Average Home Value in this Area
Tax History
| Year | Tax Paid | Tax Assessment Tax Assessment Total Assessment is a certain percentage of the fair market value that is determined by local assessors to be the total taxable value of land and additions on the property. | Land | Improvement |
|---|---|---|---|---|
| 2025 | $15,056 | $433,400 | $212,000 | $221,400 |
| 2024 | $14,770 | $433,400 | $212,000 | $221,400 |
| 2023 | $14,770 | $433,400 | $212,000 | $221,400 |
| 2022 | $13,743 | $433,400 | $212,000 | $221,400 |
| 2021 | $13,743 | $433,400 | $212,000 | $221,400 |
| 2020 | $13,366 | $433,400 | $212,000 | $221,400 |
| 2019 | $13,006 | $433,400 | $212,000 | $221,400 |
| 2018 | $12,638 | $433,400 | $212,000 | $221,400 |
| 2017 | $12,352 | $433,400 | $212,000 | $221,400 |
| 2016 | $12,140 | $433,400 | $212,000 | $221,400 |
| 2015 | $11,832 | $433,400 | $212,000 | $221,400 |
| 2014 | $11,658 | $433,400 | $212,000 | $221,400 |
Property History
| Date | Event | Price | List to Sale | Price per Sq Ft | Prior Sale |
|---|---|---|---|---|---|
| 11/19/2025 11/19/25 | Pending | -- | -- | -- | |
| 11/04/2025 11/04/25 | For Sale | $835,000 | 0.0% | -- | |
| 10/10/2025 10/10/25 | Pending | -- | -- | -- | |
| 10/02/2025 10/02/25 | Price Changed | $835,000 | -4.6% | -- | |
| 09/10/2025 09/10/25 | For Sale | $875,000 | +66.7% | -- | |
| 06/02/2015 06/02/15 | Sold | $525,000 | -- | $245 / Sq Ft | View Prior Sale |
Purchase History
| Date | Type | Sale Price | Title Company |
|---|---|---|---|
| Bargain Sale Deed | $525,000 | Agent For Chicago Title Ins | |
| Deed | $450,000 | None Available | |
| Deed | $530,000 | None Available | |
| Deed | $692,500 | -- | |
| Deed | $435,000 | -- |
Mortgage History
| Date | Status | Loan Amount | Loan Type |
|---|---|---|---|
| Open | $175,000 | New Conventional | |
| Previous Owner | $360,000 | New Conventional | |
| Previous Owner | $355,000 | New Conventional | |
| Previous Owner | $325,000 | New Conventional | |
| Previous Owner | $348,000 | No Value Available |
Source: Garden State MLS
MLS Number: 3986093
APN: 29-00025-0000-00011
- 42 Flintlock Rd
- 77 S Powder Mill Rd
- 83 Patriots Rd
- 65 Stockton Ct
- 2 Castaby Way
- 2467 State Route 10 Unit 12-7A
- 2467 State Route 10 Unit 3B
- 2467 State Route 10 Unit 6-B
- 2467 State Route 10 Unit 5A
- 2467 State Route 10 Unit 24-6B
- 2350 State Route 10 Unit D11
- 2467 Route10 Unit 1A
- 2467 New Jersey 10 Unit 6A
- 2467 New Jersey 10 Unit 1
- 2467 New Jersey 10 Unit 7A
- 45 Memory Ln
- 50 Hope Rd
- 62 Brookstone Cir
- 20 Dogwood Dr
- 2467 Route 10 Unit 4A

